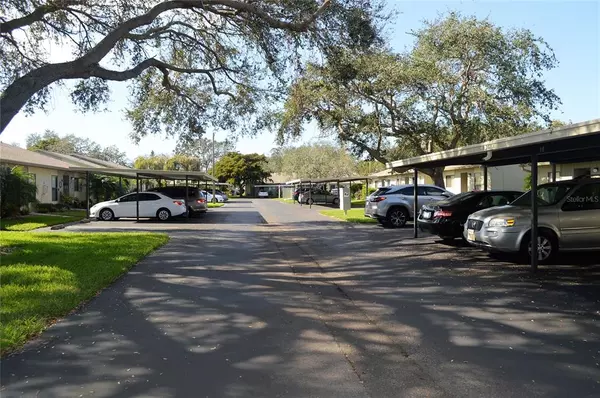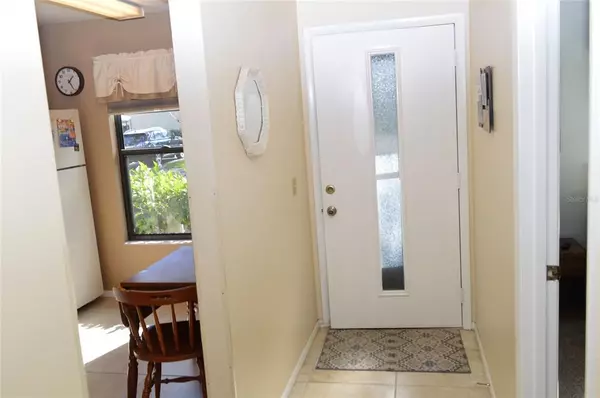$215,000
$235,000
8.5%For more information regarding the value of a property, please contact us for a free consultation.
2 Beds
2 Baths
1,076 SqFt
SOLD DATE : 06/30/2023
Key Details
Sold Price $215,000
Property Type Single Family Home
Sub Type Villa
Listing Status Sold
Purchase Type For Sale
Square Footage 1,076 sqft
Price per Sqft $199
Subdivision Huntington Woods Ph Ii
MLS Listing ID A4554492
Sold Date 06/30/23
Bedrooms 2
Full Baths 2
Condo Fees $425
HOA Y/N No
Originating Board Stellar MLS
Year Built 1984
Annual Tax Amount $1,774
Property Description
This is the one * Huntington Woods Villas * MOVE IN READY! * Assigned Carport Parking at your front door PLUS Guest Parking * Spacious Great Room with volume, vaulted ceilings * Eat-in Kitchen PLUS a Dining Room in the Great Room * LARGE Owner's Suite with walk-in closets & walk-in shower * Guest Bedroom & Bath * Split plan design * Relax on your Lanai backing to the Greenbelt! * There's EXTRA STORAGE on the Lanai * For your convenience there is a Washer & Dryer right inside your villa * Huntington Woods is a friendly community with beautiful landscaping & several lakes with picturesque fountains * ENJOY THE MAINTENANCE-FREE LIFESTYLE * Relax by the HEATED SALTWATER COMMUNITY POOL * Walk to shopping, doctors' offices, restaurants & the public library * Nearby community college offers adult classes, theater & musical performances * Short drive to Gulf of Mexico beaches & downtown * Escape the winter weather! * Your slice of paradise awaits * One look & you'll fall in love! *
Location
State FL
County Manatee
Community Huntington Woods Ph Ii
Zoning RMF9
Direction W
Rooms
Other Rooms Inside Utility
Interior
Interior Features Cathedral Ceiling(s), Ceiling Fans(s), Eat-in Kitchen, High Ceilings, Open Floorplan, Vaulted Ceiling(s), Walk-In Closet(s), Window Treatments
Heating Central
Cooling Central Air
Flooring Carpet, Tile
Furnishings Negotiable
Fireplace false
Appliance Dishwasher, Disposal, Dryer, Microwave, Range, Refrigerator, Washer
Laundry Inside, Laundry Room
Exterior
Exterior Feature Irrigation System
Community Features Buyer Approval Required, Deed Restrictions, Pool
Utilities Available Cable Connected, Electricity Connected
View Park/Greenbelt
Roof Type Shingle
Porch Covered, Enclosed, Rear Porch, Screened
Attached Garage false
Garage false
Private Pool No
Building
Story 1
Entry Level One
Foundation Slab
Lot Size Range Non-Applicable
Sewer Public Sewer
Water Public
Structure Type Stucco
New Construction false
Others
Pets Allowed Yes
HOA Fee Include Cable TV, Escrow Reserves Fund, Insurance, Maintenance Structure, Maintenance Grounds, Management, Pool
Senior Community No
Ownership Condominium
Monthly Total Fees $425
Acceptable Financing Cash, Conventional
Listing Terms Cash, Conventional
Num of Pet 1
Special Listing Condition None
Read Less Info
Want to know what your home might be worth? Contact us for a FREE valuation!

Our team is ready to help you sell your home for the highest possible price ASAP

© 2024 My Florida Regional MLS DBA Stellar MLS. All Rights Reserved.
Bought with RE/MAX ALLIANCE GROUP

"Molly's job is to find and attract mastery-based agents to the office, protect the culture, and make sure everyone is happy! "







