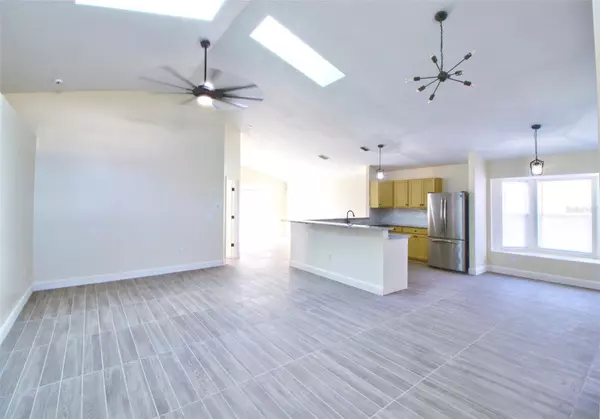$295,000
$299,990
1.7%For more information regarding the value of a property, please contact us for a free consultation.
3 Beds
2 Baths
1,619 SqFt
SOLD DATE : 06/29/2023
Key Details
Sold Price $295,000
Property Type Single Family Home
Sub Type Single Family Residence
Listing Status Sold
Purchase Type For Sale
Square Footage 1,619 sqft
Price per Sqft $182
Subdivision Poinciana Nbrhd 05 North Village 03
MLS Listing ID S5083760
Sold Date 06/29/23
Bedrooms 3
Full Baths 2
Construction Status Financing
HOA Fees $83/mo
HOA Y/N Yes
Originating Board Stellar MLS
Year Built 1996
Annual Tax Amount $3,204
Lot Size 10,454 Sqft
Acres 0.24
Property Description
Welcome to this light filled and move in ready home that features 3 bedrooms. 2 bathrooms, 2 car garage, new roof, new kitchen, new tile floor, new paint inside and outside, with sliding doors leading to spacious backyard with peaceful canal views, for you to entertain family and friends, that is also fenced for the little ones and pets.
As you enter the open floor plan, you first notice the wonderful high ceilings with sky lights, that gives you the inspiration to make this place your own.
The kitchen offers a very nice functional layout with plenty of cabinet space and dinette area, and a large breakfast bar to add seating to.
Make this blank canvas your home today with all your own touches!
Poinciana has a Community Clubhouse and beautiful pool for residents to enjoy!
Close to schools, great shopping, dining and local transportation! Enjoy numerous playgrounds and playing soccer, softball, basketball, tennis, racquet ball and baseball fields in multiple areas.
Minutes to major roadways like Poinciana Parkway making easy access to I-4, Walt Disney World,
Downtown Disney, Sea World, Universal Studios, City Walk, Downtown Orlando & Orlando Int'l Airport.
Location
State FL
County Polk
Community Poinciana Nbrhd 05 North Village 03
Zoning PUD
Interior
Interior Features Cathedral Ceiling(s), Ceiling Fans(s), Eat-in Kitchen, High Ceilings, Living Room/Dining Room Combo, Open Floorplan, Skylight(s)
Heating Central
Cooling Central Air
Flooring Ceramic Tile
Fireplace false
Appliance Dishwasher, Range, Refrigerator
Laundry Laundry Closet
Exterior
Exterior Feature Sliding Doors
Parking Features Driveway
Garage Spaces 2.0
Fence Chain Link, Fenced
Community Features Playground, Pool, Racquetball, Sidewalks, Tennis Courts
Utilities Available Electricity Connected, Water Connected
Roof Type Shingle
Porch Patio
Attached Garage true
Garage true
Private Pool No
Building
Entry Level One
Foundation Slab
Lot Size Range 0 to less than 1/4
Sewer Public Sewer
Water None
Structure Type Block, Stucco
New Construction false
Construction Status Financing
Schools
Elementary Schools Palmetto Elementary
Middle Schools Lake Marion Creek Middle
High Schools Haines City Senior High
Others
Pets Allowed Yes
HOA Fee Include Cable TV, Internet
Senior Community No
Ownership Fee Simple
Monthly Total Fees $83
Acceptable Financing Cash, Conventional, FHA, VA Loan
Membership Fee Required Required
Listing Terms Cash, Conventional, FHA, VA Loan
Special Listing Condition None
Read Less Info
Want to know what your home might be worth? Contact us for a FREE valuation!

Our team is ready to help you sell your home for the highest possible price ASAP

© 2024 My Florida Regional MLS DBA Stellar MLS. All Rights Reserved.
Bought with EXP REALTY LLC

"Molly's job is to find and attract mastery-based agents to the office, protect the culture, and make sure everyone is happy! "







