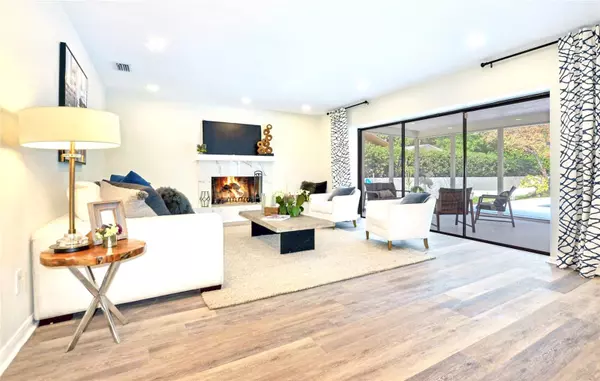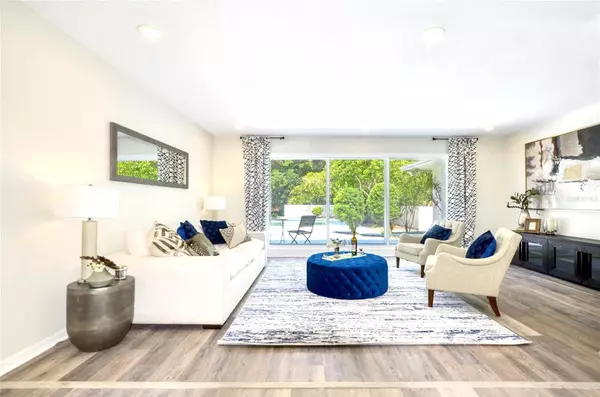$749,900
$749,900
For more information regarding the value of a property, please contact us for a free consultation.
4 Beds
3 Baths
2,765 SqFt
SOLD DATE : 06/22/2023
Key Details
Sold Price $749,900
Property Type Single Family Home
Sub Type Single Family Residence
Listing Status Sold
Purchase Type For Sale
Square Footage 2,765 sqft
Price per Sqft $271
Subdivision Carrollwood Burnbrook Ph Two
MLS Listing ID T3446936
Sold Date 06/22/23
Bedrooms 4
Full Baths 2
Half Baths 1
Construction Status Financing,Inspections
HOA Fees $12/ann
HOA Y/N Yes
Originating Board Stellar MLS
Year Built 1978
Annual Tax Amount $6,069
Lot Size 0.340 Acres
Acres 0.34
Property Description
Looking for the WOW factor? NEWLY RENOVATED Private Estate located in desirable Old Carrollwood! Large private homesite with low traffic and lots of space to enjoy! BRAND NEW CUSTOM KITCHEN featuring**BRAND NEW high-end Appliances EXOTIC QUARTZ counter tops "WORKSTATION SINK" and large seating island open to family room. Spa-like Master bath features BRAND NEW WALK-IN SHOWER, NEW tile, vanity, toilet and more! BRAND NEW DIMENSIONAL ROOF 2023, and NEW water heater too. **HUGE LAP POOL! **Recessed can light throughout, all new fixtures and high end super durable vinyl laminate flooring throughout!!Nice high ceiling and lots of windows give a great feel throughout. NEW Interior and exterior paint. lots of great outdoor space. This home is truly a tropical paradise and close to everything Carrollwood offers! This is a home you do not want to miss and priced below anything like it! Make this your Dream home and the envy of your neighbors.
Location
State FL
County Hillsborough
Community Carrollwood Burnbrook Ph Two
Zoning RSC-4
Rooms
Other Rooms Family Room, Inside Utility
Interior
Interior Features Cathedral Ceiling(s), Eat-in Kitchen, High Ceilings, Kitchen/Family Room Combo, Master Bedroom Main Floor, Open Floorplan, Stone Counters, Walk-In Closet(s)
Heating Central
Cooling Central Air
Flooring Carpet, Ceramic Tile, Laminate
Fireplaces Type Family Room, Wood Burning
Furnishings Unfurnished
Fireplace true
Appliance Dishwasher, Disposal, Electric Water Heater, Microwave, Range
Laundry Inside, Laundry Room
Exterior
Exterior Feature Irrigation System, Sidewalk, Sliding Doors, Storage
Garage Spaces 2.0
Fence Masonry
Pool Gunite, In Ground, Solar Cover
Utilities Available Fire Hydrant, Public
View Trees/Woods
Roof Type Shingle
Porch Covered, Deck, Patio, Screened
Attached Garage true
Garage true
Private Pool Yes
Building
Lot Description Conservation Area, Sidewalk, Paved
Entry Level One
Foundation Slab
Lot Size Range 1/4 to less than 1/2
Sewer Public Sewer
Water Public
Architectural Style Traditional
Structure Type Block, Stucco
New Construction false
Construction Status Financing,Inspections
Others
Pets Allowed Yes
Senior Community No
Ownership Fee Simple
Monthly Total Fees $12
Acceptable Financing Cash, Conventional, VA Loan
Membership Fee Required Required
Listing Terms Cash, Conventional, VA Loan
Special Listing Condition None
Read Less Info
Want to know what your home might be worth? Contact us for a FREE valuation!

Our team is ready to help you sell your home for the highest possible price ASAP

© 2024 My Florida Regional MLS DBA Stellar MLS. All Rights Reserved.
Bought with COLDWELL BANKER REALTY

"Molly's job is to find and attract mastery-based agents to the office, protect the culture, and make sure everyone is happy! "







