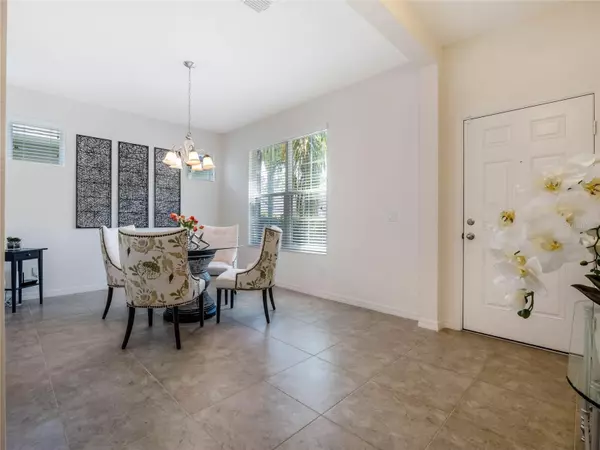$545,000
$534,900
1.9%For more information regarding the value of a property, please contact us for a free consultation.
4 Beds
4 Baths
2,616 SqFt
SOLD DATE : 06/12/2023
Key Details
Sold Price $545,000
Property Type Single Family Home
Sub Type Single Family Residence
Listing Status Sold
Purchase Type For Sale
Square Footage 2,616 sqft
Price per Sqft $208
Subdivision Woodland Lakes Preserve Un #3 2
MLS Listing ID O6109575
Sold Date 06/12/23
Bedrooms 4
Full Baths 3
Half Baths 1
Construction Status Inspections
HOA Fees $105/qua
HOA Y/N Yes
Originating Board Stellar MLS
Year Built 2014
Annual Tax Amount $4,469
Lot Size 6,098 Sqft
Acres 0.14
Property Description
Move-in ready 4 bed, 3.5 bath home plus loft in the desirable GATED community of Woodland Lakes Preserve! This spacious home with a great OPEN FLOORPLAN has recessed lighting and 20x20 TILE throughout the first floor and is ENERGY STAR rated. The Family room, eating area, and kitchen all flow together to make this the perfect home for entertaining. The dream kitchen features 42" espresso cabinets w/ crown molding & under cabinet lighting, GRANITE counters, walk-in pantry, and an oversized ISLAND w/ pendant lights. This gourmet kitchen boasts STAINLESS STEEL appliances, including a new high-end refrigerator w/ display, double ovens (top oven is convection), and built-in glass-top range. The butler's pantry area flows into the formal dining room at the front of the home. The great room has triple sliding doors that lead out to the 19x10 covered patio and private, partially fenced backyard. The back of the yard has been left open to maximize the view of the CONSERVATION area (the seller has even enjoyed visits from deer!). The upgraded WROUGHT IRON staircase will lead you up to the roomy LOFT and all the bedrooms. The spacious master bedroom has beautiful TRAY CEILINGS and en suite bath. Master bathroom has a soaking tub, dual vanity sinks, frameless glass shower and large walk-in closet. Upstairs there are also 3 good-sized secondary bedrooms, one of which has a private en suite full bathroom. All bathrooms feature granite countertops! The laundry room is located upstairs with the bedrooms for convenience & the front loading washer/dryer do convey! The home also has a NEW A/C (2022), whole home surge protector, 2 car garage, and brick PAVERED DRIVEWAY & sidewalk (freshly sealed in 2022). Woodland Lakes Preserve offers residents a beautiful community pool, playground, and manned guard gate. Conveniently located just minutes from shopping & restaurants, Waterford Lakes Town Center, Research Park, Lockheed Martin, UCF, and has easy access to the 417 & 408 and airport.
Location
State FL
County Orange
Community Woodland Lakes Preserve Un #3 2
Zoning P-D
Rooms
Other Rooms Formal Dining Room Separate, Great Room, Inside Utility, Loft
Interior
Interior Features Cathedral Ceiling(s), High Ceilings, Kitchen/Family Room Combo, Master Bedroom Upstairs, Open Floorplan, Stone Counters, Thermostat, Tray Ceiling(s), Walk-In Closet(s), Window Treatments
Heating Central, Electric
Cooling Central Air
Flooring Carpet, Ceramic Tile
Fireplace false
Appliance Dishwasher, Disposal, Dryer, Electric Water Heater, Microwave, Range, Refrigerator, Washer
Laundry Inside, Laundry Room, Upper Level
Exterior
Exterior Feature Irrigation System, Lighting, Sliding Doors
Parking Features Driveway, Garage Door Opener
Garage Spaces 2.0
Fence Vinyl
Community Features Gated, Playground, Pool, Sidewalks
Utilities Available BB/HS Internet Available, Cable Available, Electricity Connected
Amenities Available Pool
View Park/Greenbelt, Trees/Woods
Roof Type Shingle
Porch Covered, Porch, Rear Porch
Attached Garage true
Garage true
Private Pool No
Building
Lot Description Conservation Area, Greenbelt, Level, Sidewalk, Paved
Entry Level Two
Foundation Slab
Lot Size Range 0 to less than 1/4
Sewer Public Sewer
Water Public
Architectural Style Contemporary, Traditional
Structure Type Block, Stucco
New Construction false
Construction Status Inspections
Schools
Elementary Schools Andover Elem
Middle Schools Legacy Middle
High Schools University High
Others
Pets Allowed Yes
HOA Fee Include Guard - 24 Hour, Pool
Senior Community No
Ownership Fee Simple
Monthly Total Fees $105
Acceptable Financing Cash, Conventional, VA Loan
Membership Fee Required Required
Listing Terms Cash, Conventional, VA Loan
Num of Pet 2
Special Listing Condition None
Read Less Info
Want to know what your home might be worth? Contact us for a FREE valuation!

Our team is ready to help you sell your home for the highest possible price ASAP

© 2025 My Florida Regional MLS DBA Stellar MLS. All Rights Reserved.
Bought with ALL REAL ESTATE & INVESTMENTS
"Molly's job is to find and attract mastery-based agents to the office, protect the culture, and make sure everyone is happy! "







