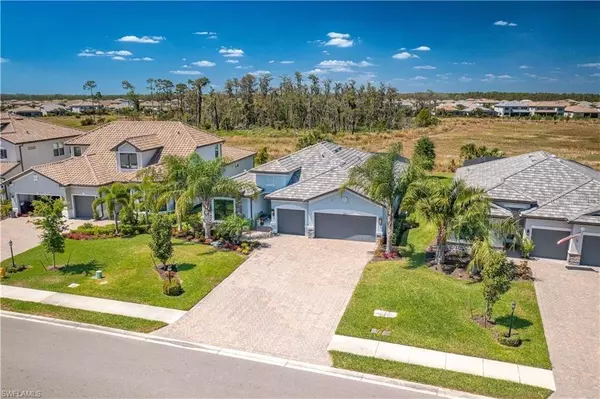$959,000
$989,000
3.0%For more information regarding the value of a property, please contact us for a free consultation.
3 Beds
3 Baths
2,445 SqFt
SOLD DATE : 06/13/2023
Key Details
Sold Price $959,000
Property Type Single Family Home
Sub Type Single Family Residence
Listing Status Sold
Purchase Type For Sale
Square Footage 2,445 sqft
Price per Sqft $392
Subdivision The Place At Corkscrew
MLS Listing ID A4565643
Sold Date 06/13/23
Bedrooms 3
Full Baths 3
HOA Y/N No
Originating Board Stellar MLS
Year Built 2019
Annual Tax Amount $6,813
Lot Size 0.260 Acres
Acres 0.26
Property Description
Welcome to your dream home with stunning preserve views and amazing sunsets in The Place at Corkscrew in Estero, Florida. As you step outside onto the extended lanai, the tranquil setting of the preserve awaits you. This magnificent home features 3 bedrooms, 3 full baths, 3-car garage, den, oversized great room, dry bar, and enhanced landscaping with outdoor lighting, providing a luxury feel to this home. Watch as the sun sets over the horizon as you enjoy the comfort of the heated saltwater automated pool, hot tub, and outdoor kitchen with TV. The Place offers resort-style amenities including restaurant, café, bourbon bar, gym, pickleball and tennis courts, dog park, and playground. The crown jewel is the 11,000 sq ft pool with a 100-foot-long water slide, waterfalls, and a splash area, providing the ultimate Florida resort lifestyle. Conveniently located with easy access to shopping, dining, and entertainment, this home is the perfect “Place” to settle down and enjoy life's best moments.
Location
State FL
County Lee
Community The Place At Corkscrew
Zoning RPD
Interior
Interior Features Ceiling Fans(s), High Ceilings, Kitchen/Family Room Combo, Master Bedroom Main Floor, Open Floorplan, Split Bedroom, Stone Counters, Tray Ceiling(s), Walk-In Closet(s), Wet Bar
Heating Central, Electric
Cooling Central Air
Flooring Carpet, Ceramic Tile
Fireplace false
Appliance Bar Fridge, Dishwasher, Disposal, Dryer, Microwave, Range, Range Hood, Refrigerator, Washer
Exterior
Exterior Feature Hurricane Shutters, Irrigation System, Outdoor Kitchen, Sliding Doors
Garage Spaces 3.0
Pool Heated, In Ground
Utilities Available BB/HS Internet Available, Cable Available, Electricity Available, Public, Sewer Connected, Street Lights, Water Connected
Roof Type Shingle
Attached Garage true
Garage true
Private Pool Yes
Building
Entry Level One
Foundation Block
Lot Size Range 1/4 to less than 1/2
Sewer Public Sewer
Water None
Structure Type Concrete, Stucco
New Construction false
Others
Senior Community Yes
Ownership Fee Simple
Monthly Total Fees $383
Special Listing Condition None
Read Less Info
Want to know what your home might be worth? Contact us for a FREE valuation!

Our team is ready to help you sell your home for the highest possible price ASAP

© 2024 My Florida Regional MLS DBA Stellar MLS. All Rights Reserved.
Bought with UNITED REAL ESTATE INFINITY

"Molly's job is to find and attract mastery-based agents to the office, protect the culture, and make sure everyone is happy! "







