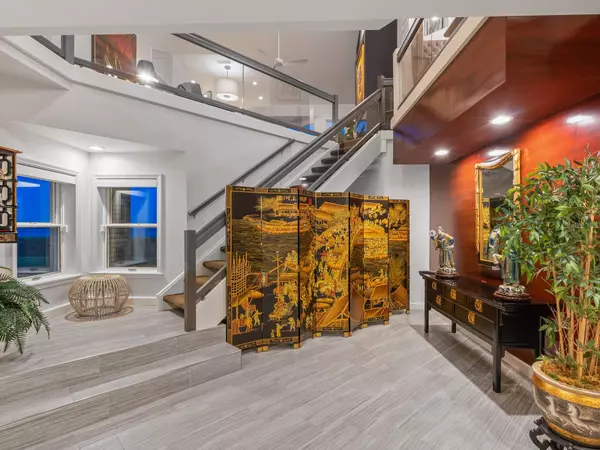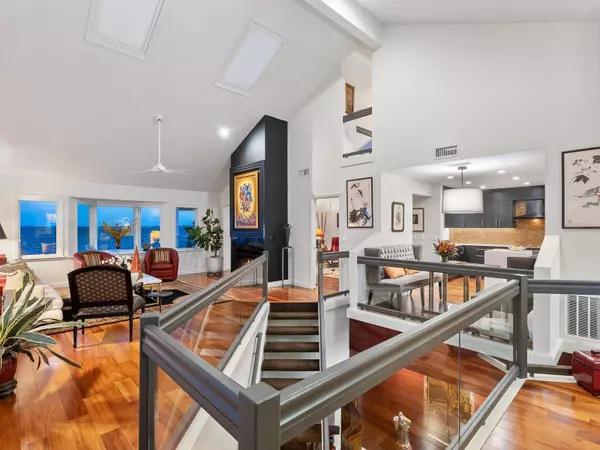$1,600,000
$1,650,000
3.0%For more information regarding the value of a property, please contact us for a free consultation.
3 Beds
3 Baths
3,218 SqFt
SOLD DATE : 06/01/2023
Key Details
Sold Price $1,600,000
Property Type Townhouse
Sub Type Townhouse
Listing Status Sold
Purchase Type For Sale
Square Footage 3,218 sqft
Price per Sqft $497
Subdivision Tidy Island Ph I
MLS Listing ID A4564484
Sold Date 06/01/23
Bedrooms 3
Full Baths 2
Half Baths 1
Condo Fees $4,562
Construction Status Inspections
HOA Y/N No
Originating Board Stellar MLS
Year Built 1984
Annual Tax Amount $7,774
Property Description
Experience the ultimate in luxury waterfront living in this stunning property located on Tidy Island, a private gated community serenely situated along Sarasota Bay. Totally updated throughout, this bayside gem showcases fabulous views of Longboat Key and Downtown Sarasota while exemplifying the best in quality craftsmanship and attention to detail in the recent interior redesign. The grand entrance welcomes you into a light-filled interior with soaring vaulted ceilings, private elevator and dramatic wood-burning fireplace. Gleaming Brazilian hardwood floors have been installed throughout, along with custom window treatments, upgraded LED lighting and fresh interior paint in every room. With a feeling of comfortable sophistication, the home’s main living areas flow seamlessly providing the perfect backdrop for gracious entertaining, with both a formal Dining area with Chandelier and seating for eight, and an elegant Living Room with fireplace and wide Bay views. Infused with warmth and color, the Family Room features a built-in Bar Cabinet with sustainable cabinetry, wine fridge and Blanco sink. The sleek re-designed European-style Kitchen is sure to please the most discerning homebuyer with the casual Dining Alcove’s plush banquet seating, sustainable Stevenswood cabinetry, built-in appliance garage and convenient Coffee Station. High-end upgrades include black stainless KitchenAid appliances, French door refrigerator and Blanco sink. The primary Bedroom Suite features a new bath with HansGrohe fixtures, CoreTec flooring, make-up vanity and custom closet systems. With a wall of built-in cabinets the Loft area offers a quiet spot for a Den or Home Office but could also serve as a Yoga retreat, exercise studio or additional guest quarters. Head outdoors and enjoy Florida’s beautiful weather on either the Upper Lanai, with its hurricane-resistant glass and stainless steel railing or relax comfortably on the Ground-level Patio which has been transformed to a great spot for entertaining with Italian porcelain tile pavers and fine mesh screen enclosure. A unique low-density enclave of stately waterfront properties, Tidy Island is perfectly positioned amidst manicured grounds and 240 acres of unspoiled preserve and natural shoreline. Resort-style amenities include two sparkling swimming Pools, a residents Clubhouse, Fitness Center, Tennis Courts and miles of walking trails. The community has frequent opportunities for social events and provides full-time Management and maintenance Services as well as a manned Guard Gate. All life’s conveniences can be found surrounding Tidy Island including Dining, shopping, schools and Healthcare. The community is less than an hour’s drive to regional International Airports and locally is within just minutes of the area’s famed Gulf Beaches on Anna Maria Island and Longboat Key.
Location
State FL
County Manatee
Community Tidy Island Ph I
Zoning PDR/CH
Rooms
Other Rooms Attic, Breakfast Room Separate, Den/Library/Office, Family Room, Formal Dining Room Separate, Formal Living Room Separate, Inside Utility, Loft, Storage Rooms
Interior
Interior Features Built-in Features, Cathedral Ceiling(s), Ceiling Fans(s), Central Vaccum, Eat-in Kitchen, Elevator, High Ceilings, Kitchen/Family Room Combo, Living Room/Dining Room Combo, Master Bedroom Main Floor, Open Floorplan, Skylight(s), Solid Surface Counters, Split Bedroom, Thermostat, Vaulted Ceiling(s), Walk-In Closet(s), Wet Bar, Window Treatments
Heating Central, Electric
Cooling Central Air
Flooring Carpet, Tile, Wood
Fireplaces Type Living Room, Wood Burning
Furnishings Unfurnished
Fireplace true
Appliance Built-In Oven, Cooktop, Dishwasher, Disposal, Dryer, Electric Water Heater, Exhaust Fan, Microwave, Range Hood, Refrigerator, Tankless Water Heater, Washer, Wine Refrigerator
Laundry Inside, Laundry Room
Exterior
Exterior Feature Balcony, Garden, Irrigation System, Lighting, Sliding Doors, Storage
Parking Features Electric Vehicle Charging Station(s), Garage Door Opener, Garage Faces Rear, Under Building, Workshop in Garage
Garage Spaces 2.0
Community Features Association Recreation - Owned, Buyer Approval Required, Clubhouse, Community Mailbox, Deed Restrictions, Fishing, Fitness Center, Gated, Golf Carts OK, Lake, No Truck/RV/Motorcycle Parking, Park, Pool, Special Community Restrictions, Tennis Courts, Water Access, Waterfront, Wheelchair Access
Utilities Available BB/HS Internet Available, Cable Connected, Electricity Connected, Public, Sewer Connected
Amenities Available Cable TV, Clubhouse, Fence Restrictions, Fitness Center, Gated, Maintenance, Pool, Recreation Facilities, Security, Spa/Hot Tub, Tennis Court(s), Trail(s), Vehicle Restrictions
Waterfront Description Bay/Harbor, Intracoastal Waterway
View Y/N 1
Water Access 1
Water Access Desc Bay/Harbor,Intracoastal Waterway
View Garden, Trees/Woods, Water
Roof Type Shingle
Porch Covered, Deck, Patio, Porch, Rear Porch, Screened
Attached Garage true
Garage true
Private Pool No
Building
Lot Description Flood Insurance Required, FloodZone, In County, Landscaped, Level, Paved, Private
Story 1
Entry Level Three Or More
Foundation Block, Slab, Stilt/On Piling
Lot Size Range Non-Applicable
Sewer Public Sewer
Water Public
Architectural Style Coastal, Custom, Elevated, Florida
Structure Type Block, Cement Siding, Concrete, Stucco
New Construction false
Construction Status Inspections
Others
Pets Allowed Yes
HOA Fee Include Guard - 24 Hour, Cable TV, Common Area Taxes, Pool, Escrow Reserves Fund, Insurance, Internet, Maintenance Structure, Maintenance Grounds, Maintenance, Management, Pest Control, Pool, Private Road, Recreational Facilities, Security, Sewer, Trash, Water
Senior Community No
Pet Size Extra Large (101+ Lbs.)
Ownership Condominium
Monthly Total Fees $1, 520
Acceptable Financing Cash, Conventional
Listing Terms Cash, Conventional
Num of Pet 4
Special Listing Condition None
Read Less Info
Want to know what your home might be worth? Contact us for a FREE valuation!

Our team is ready to help you sell your home for the highest possible price ASAP

© 2024 My Florida Regional MLS DBA Stellar MLS. All Rights Reserved.
Bought with RE/MAX ALLIANCE GROUP

"Molly's job is to find and attract mastery-based agents to the office, protect the culture, and make sure everyone is happy! "







