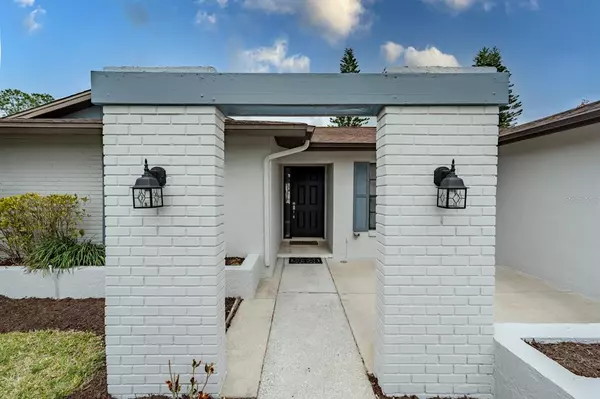$552,000
$570,000
3.2%For more information regarding the value of a property, please contact us for a free consultation.
4 Beds
2 Baths
2,018 SqFt
SOLD DATE : 05/31/2023
Key Details
Sold Price $552,000
Property Type Single Family Home
Sub Type Single Family Residence
Listing Status Sold
Purchase Type For Sale
Square Footage 2,018 sqft
Price per Sqft $273
Subdivision Village Xiii Of Carrollwood Vi
MLS Listing ID T3423430
Sold Date 05/31/23
Bedrooms 4
Full Baths 2
Construction Status Inspections
HOA Fees $43/ann
HOA Y/N Yes
Originating Board Stellar MLS
Year Built 1985
Annual Tax Amount $4,851
Lot Size 9,147 Sqft
Acres 0.21
Lot Dimensions 80x115
Property Description
COME VIEW YOUR FOREVER POOL HOME IN THE HEART OF CARROLWOOD VILLAGE!
This home has so much architectural character that you can’t help but want to call it your own. When approaching the home entrance you’ll immediately notice distinct curb appeal by walking through brick porch columns and a large front patio area highlighting a pleasing aesthetic welcome. The entire home exterior was just painted with stylish contemporary colors and the interior was also freshly painted to ensure a new home feel. Immediately upon entering the home, you’ll notice hardwood flooring throughout and an open floor plan with the living room showcasing the sliding glass doors which lead to the rear covered patio and screened pool area. This home is designed for entertaining guests, cozying up with family, and making lasting memories! The gourmet kitchen was completely remodeled and includes a large center island, new wooden pantry barn-doors, upgraded lighting/fixtures, and stainless steel Maytag appliances. The formal dining room is open, airy, and can support any style dining table. The Family Room is nestled in the rear of the home and boasts well-appointed wood beams, plenty of natural lighting, and a wood burning fireplace ideal for family gathering and holiday events. There is also access through sliding glass doors to the newly painted pool deck. Another distinct feature of the home is the pass thru serving window which delivers the convenience of easy kitchen access without the expense or maintenance of a separate outdoor kitchen. The heated pool has been well maintained with only the best products and local technicians. The huge pool cage has two entrance locations giving access to the large fenced back yard that has vegetation, plenty of room to enjoy, and even a shed for additional storage. The home includes a water softener, water purification system, newly installed rain gutters, and was just re-wired for additional electrical amperage. The Owners Suite has a newly built closet with accompanying doors installed and recently upgraded the bathroom to include tile flooring. It also has access to the rear patio to enjoy a late-night swim with your significant other. The other three bedrooms have plenty of space for a growing family. The community offers a huge park, a splash park, a dog park, a skate park, lake views, a fitness complex, trails, and much more. The local elementary and middle school are only a five minute commute and the home is close to beaches, South Tampa, Clearwater, MacDill AFB, and only 1.5 hours from Disney World. Come view this home with the expectation to Fall in LOVE!
Location
State FL
County Hillsborough
Community Village Xiii Of Carrollwood Vi
Zoning PD
Interior
Interior Features Ceiling Fans(s), Master Bedroom Main Floor, Open Floorplan, Walk-In Closet(s)
Heating Central
Cooling Central Air
Flooring Wood
Fireplaces Type Stone, Wood Burning
Fireplace true
Appliance Convection Oven
Exterior
Exterior Feature Irrigation System, Rain Gutters, Sliding Doors
Parking Features Garage Door Opener
Garage Spaces 2.0
Pool Deck, Heated, In Ground, Screen Enclosure
Utilities Available Public
Amenities Available Park, Playground
View Pool
Roof Type Shingle
Porch Covered, Deck, Enclosed, Screened
Attached Garage true
Garage true
Private Pool Yes
Building
Lot Description Sidewalk, Paved
Story 1
Entry Level One
Foundation Slab
Lot Size Range 0 to less than 1/4
Sewer Public Sewer
Water Public
Structure Type Concrete
New Construction false
Construction Status Inspections
Schools
Elementary Schools Essrig-Hb
Middle Schools Hill-Hb
High Schools Gaither-Hb
Others
Pets Allowed Yes
Senior Community No
Ownership Fee Simple
Monthly Total Fees $43
Acceptable Financing Conventional, FHA, VA Loan
Membership Fee Required Required
Listing Terms Conventional, FHA, VA Loan
Special Listing Condition None
Read Less Info
Want to know what your home might be worth? Contact us for a FREE valuation!

Our team is ready to help you sell your home for the highest possible price ASAP

© 2024 My Florida Regional MLS DBA Stellar MLS. All Rights Reserved.
Bought with CENTURY 21 RE CHAMPIONS

"Molly's job is to find and attract mastery-based agents to the office, protect the culture, and make sure everyone is happy! "







