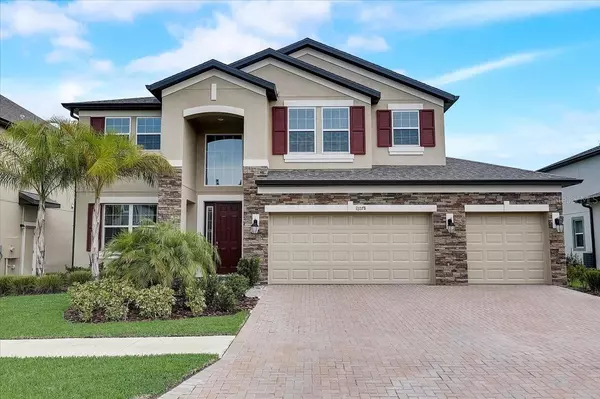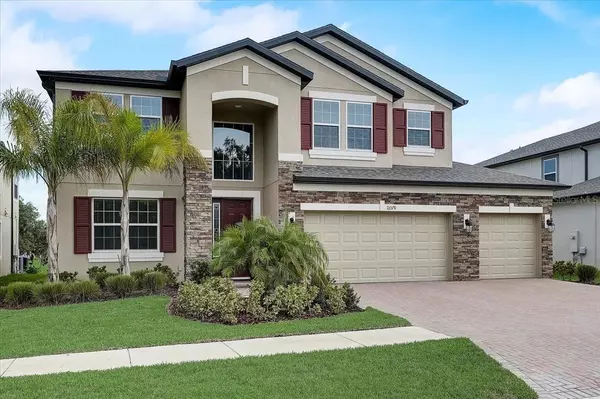$740,000
$775,000
4.5%For more information regarding the value of a property, please contact us for a free consultation.
5 Beds
4 Baths
3,566 SqFt
SOLD DATE : 05/30/2023
Key Details
Sold Price $740,000
Property Type Single Family Home
Sub Type Single Family Residence
Listing Status Sold
Purchase Type For Sale
Square Footage 3,566 sqft
Price per Sqft $207
Subdivision K-Bar Ranch-Pcl N
MLS Listing ID T3435746
Sold Date 05/30/23
Bedrooms 5
Full Baths 4
Construction Status Appraisal,Financing,Inspections
HOA Fees $15/ann
HOA Y/N Yes
Originating Board Stellar MLS
Year Built 2021
Annual Tax Amount $13,769
Lot Size 7,840 Sqft
Acres 0.18
Lot Dimensions 65x122
Property Description
Welcome home. This is truly a very special home. Home ownership prides shows throughout the home. This is a 5-bedroom, 4 full bath home, with enough parking spaces for 4 cars in the garage. Right when you walk in you have your formal living room, and then right into the open gourmet kitchen, with double ovens, oversized center island with sink, you also have a butler's pantry with walk-in pantry. You will notice the cabinets are white with decorative molding, along with tiled backsplash with no lines, nice clean look, all appliances are stainless steel. Then you will have your dinette space or dining room, let you decide, and your 1st of 2 family/great room space for entertainment. You also have a full bathroom and spacious bedroom. All flooring on the bottom is porcelain tile. Walking up the wood stairs you will land at your 2nd great room, very spacious with built in shelving, and you will have a spacious bedroom with full bath. You still have 2 additional spacious bedrooms and full bathroom in between. Then walk into your master bedroom sanctuary. You have a balcony overlooking the pond, en-suite with dual sinks, make-up area, private water closet, soaking tub, walk-in shower, and extremely spacious closet. Your driveway has enough exterior parking for 3 cars, with no neighbors in front of your home or in the rear. Your covered lanai is screened, and an exterior paved spot for your grill. You will also notice modern chandelier throughout the home.
Location
State FL
County Hillsborough
Community K-Bar Ranch-Pcl N
Zoning PD-A
Interior
Interior Features Ceiling Fans(s), Master Bedroom Upstairs, Open Floorplan, Solid Wood Cabinets, Stone Counters, Walk-In Closet(s)
Heating Central
Cooling Central Air
Flooring Carpet, Tile
Furnishings Negotiable
Fireplace false
Appliance Built-In Oven, Cooktop, Dishwasher, Disposal, Range Hood, Refrigerator
Exterior
Exterior Feature Irrigation System, Sidewalk, Sliding Doors
Garage Spaces 3.0
Community Features Clubhouse, Deed Restrictions, Gated, Playground, Pool, Sidewalks
Utilities Available Electricity Connected, Fire Hydrant, Street Lights
Amenities Available Gated, Playground, Pool
Roof Type Shingle
Attached Garage true
Garage true
Private Pool No
Building
Story 2
Entry Level Two
Foundation Slab
Lot Size Range 0 to less than 1/4
Sewer Public Sewer
Water Public
Structure Type Block, Stucco
New Construction false
Construction Status Appraisal,Financing,Inspections
Others
Pets Allowed Breed Restrictions
HOA Fee Include Pool
Senior Community No
Pet Size Medium (36-60 Lbs.)
Ownership Fee Simple
Monthly Total Fees $15
Acceptable Financing Cash, Conventional, FHA, VA Loan
Membership Fee Required Required
Listing Terms Cash, Conventional, FHA, VA Loan
Num of Pet 2
Special Listing Condition None
Read Less Info
Want to know what your home might be worth? Contact us for a FREE valuation!

Our team is ready to help you sell your home for the highest possible price ASAP

© 2024 My Florida Regional MLS DBA Stellar MLS. All Rights Reserved.
Bought with KELLER WILLIAMS REALTY NEW TAMPA

"Molly's job is to find and attract mastery-based agents to the office, protect the culture, and make sure everyone is happy! "







