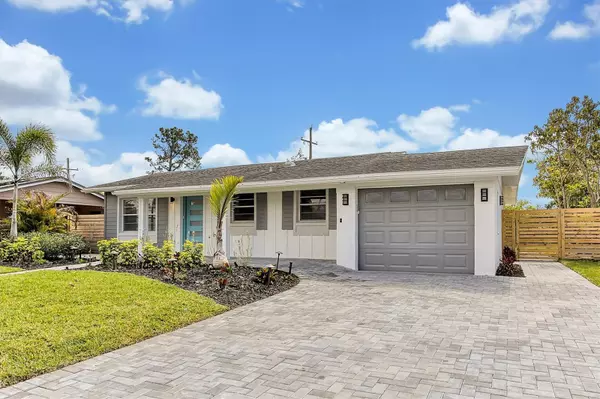$379,995
$379,995
For more information regarding the value of a property, please contact us for a free consultation.
4 Beds
2 Baths
1,814 SqFt
SOLD DATE : 05/26/2023
Key Details
Sold Price $379,995
Property Type Single Family Home
Sub Type Single Family Residence
Listing Status Sold
Purchase Type For Sale
Square Footage 1,814 sqft
Price per Sqft $209
Subdivision Sylvan Hylands 1St Add
MLS Listing ID O6097892
Sold Date 05/26/23
Bedrooms 4
Full Baths 2
Construction Status Inspections
HOA Y/N No
Originating Board Stellar MLS
Year Built 1963
Annual Tax Amount $639
Lot Size 7,840 Sqft
Acres 0.18
Property Description
One or more photo(s) has been virtually staged. You will fall in love with this newly fully-renovated 4 bedroom 2 bath home on Betty Sue Terrace! It is an absolute must-see, stunning home! You will feel like you've been transported to a model home hidden right in your favorite neighborhood! The open floorplan will inspire you to entertain family & friends at your large, new, white quartz-top kitchen island. Copper accents, textured tiles, and modern lighting complete the kitchen which is definitely at the heart of this lovely home. Modern panel frosted glass doors connect adjacent rooms to the heart of the home, while gray tonal wood-look tile covers the floor throughout the living areas. Glass doors in the living room connect you to a covered porch, and a backyard patio and swimming pool.
The primary bedroom is paired with a large walk-in closet, and private spa-like bath with multiple shower heads including a ceiling mount, rain shower head, and built-in seat you are sure to enjoy. A front bedroom can optionally serve as an office/den with double frosted glass doors connecting to the foyer & kitchen. Off the kitchen is a convenient laundry room, and access to the one-car garage. Make your appointment to see this home soon, it won't last long!
Location
State FL
County Orange
Community Sylvan Hylands 1St Add
Zoning R-1
Interior
Interior Features Ceiling Fans(s)
Heating Central
Cooling Central Air
Flooring Carpet, Ceramic Tile
Fireplace false
Appliance Convection Oven, Dishwasher, Electric Water Heater, Microwave, Range, Refrigerator
Exterior
Exterior Feature Irrigation System, Lighting
Garage Spaces 1.0
Fence Board, Fenced
Pool In Ground
Utilities Available Cable Available, Electricity Connected, Sewer Connected, Underground Utilities, Water Connected
Roof Type Shingle
Attached Garage true
Garage true
Private Pool Yes
Building
Story 1
Entry Level One
Foundation Slab
Lot Size Range 0 to less than 1/4
Sewer Public Sewer
Water Public
Architectural Style Ranch
Structure Type Block
New Construction false
Construction Status Inspections
Schools
Elementary Schools Mollie Ray Elem
Middle Schools Meadowbrook Middle
High Schools Evans High
Others
Pets Allowed Yes
Senior Community No
Ownership Fee Simple
Acceptable Financing Cash, Conventional, FHA, VA Loan
Listing Terms Cash, Conventional, FHA, VA Loan
Special Listing Condition None
Read Less Info
Want to know what your home might be worth? Contact us for a FREE valuation!

Our team is ready to help you sell your home for the highest possible price ASAP

© 2025 My Florida Regional MLS DBA Stellar MLS. All Rights Reserved.
Bought with NIGEL NEWLAND HOMES LLC
"Molly's job is to find and attract mastery-based agents to the office, protect the culture, and make sure everyone is happy! "







