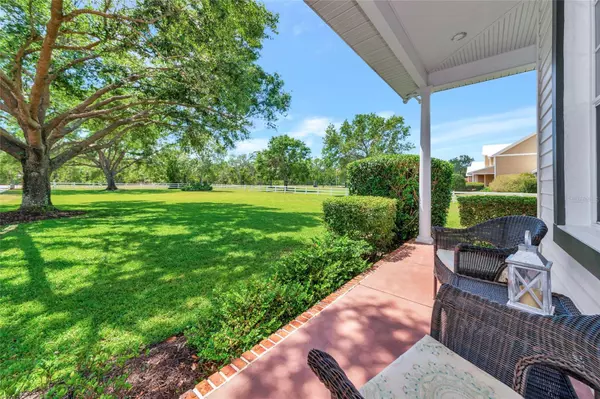$1,749,900
$1,749,900
For more information regarding the value of a property, please contact us for a free consultation.
5 Beds
5 Baths
3,763 SqFt
SOLD DATE : 05/25/2023
Key Details
Sold Price $1,749,900
Property Type Single Family Home
Sub Type Single Family Residence
Listing Status Sold
Purchase Type For Sale
Square Footage 3,763 sqft
Price per Sqft $465
Subdivision Lakewood Tr C
MLS Listing ID A4567332
Sold Date 05/25/23
Bedrooms 5
Full Baths 4
Half Baths 1
Construction Status Appraisal,Financing,Inspections
HOA Y/N No
Originating Board Stellar MLS
Year Built 1996
Annual Tax Amount $5,340
Lot Size 3.030 Acres
Acres 3.03
Property Description
Welcome home to your private, one-of-a-kind retreat, situated on a fully fenced and gated 3 plus acre lot. This stunning two-story brick, single-family home is the epitome of luxury . A peaceful oasis, zoned equestrian complete with a two-stall barn and separated pastures. As you walk inside you will not be disappointed with the open floor plan and abundance of windows perfectly showcasing the picturesque outdoor area, perfect for entertaining or relaxing. The main home boasts 5 generously sized bedrooms with 3.5 bathrooms and has a huge, almost 1,000 sq foot guest home framing off the pool. The extra-large gourmet kitchen is complete with granite countertops, a wine fridge, double oven and top of the line appliances is sure to impress the chef in your family. The main level master bedroom with his and her walk-in closets, soaking tub and sitting area looking out to the pool will not disappoint. Upstairs you have 3 other guest rooms, one offering a built in Murphy bed for versatile use and 2 full bathrooms including a French claw soaking tub. A fourth guest room or office space is off the mud room and two car garage with lots of shelving for organizing. The guest home will answer all your French country dreams complete with a large kitchen, a custom European barn door and separate entrance to the pool. All of this is enclosed with a wrought iron gated entrance into your peaceful estate.
Location
State FL
County Sarasota
Community Lakewood Tr C
Zoning OUE2
Rooms
Other Rooms Attic, Great Room
Interior
Interior Features Ceiling Fans(s), Crown Molding, High Ceilings, Living Room/Dining Room Combo, Open Floorplan, Stone Counters, Thermostat, Walk-In Closet(s), Window Treatments
Heating Central, Electric
Cooling Central Air
Flooring Carpet, Wood
Fireplaces Type Living Room, Wood Burning
Fireplace true
Appliance Built-In Oven, Cooktop, Dishwasher, Disposal, Dryer, Electric Water Heater, Exhaust Fan, Freezer, Ice Maker, Microwave, Range, Range Hood, Refrigerator, Washer, Water Filtration System, Wine Refrigerator
Laundry Inside, Laundry Room
Exterior
Exterior Feature French Doors, Irrigation System, Lighting, Outdoor Grill, Private Mailbox, Rain Gutters
Parking Features Driveway, Garage Door Opener, Garage Faces Side, Guest, Workshop in Garage
Garage Spaces 2.0
Fence Fenced, Vinyl
Pool Child Safety Fence, Deck, Gunite, In Ground, Lighting, Salt Water, Tile
Utilities Available BB/HS Internet Available, Cable Available, Cable Connected, Electricity Connected, Fiber Optics, Phone Available, Sewer Available, Sprinkler Well, Water Available
View Trees/Woods
Roof Type Shingle
Porch Covered, Deck, Front Porch, Patio, Porch, Rear Porch
Attached Garage true
Garage true
Private Pool Yes
Building
Lot Description Farm, Landscaped, Oversized Lot, Private, Zoned for Horses
Story 2
Entry Level Two
Foundation Stem Wall
Lot Size Range 2 to less than 5
Sewer Septic Tank
Water Well
Architectural Style Traditional
Structure Type Block, Concrete
New Construction false
Construction Status Appraisal,Financing,Inspections
Schools
Elementary Schools Lakeview Elementary
Middle Schools Sarasota Middle
High Schools Riverview High
Others
Senior Community No
Ownership Fee Simple
Special Listing Condition None
Read Less Info
Want to know what your home might be worth? Contact us for a FREE valuation!

Our team is ready to help you sell your home for the highest possible price ASAP

© 2024 My Florida Regional MLS DBA Stellar MLS. All Rights Reserved.
Bought with BAHIA INTERNATIONAL REALTY

"Molly's job is to find and attract mastery-based agents to the office, protect the culture, and make sure everyone is happy! "







