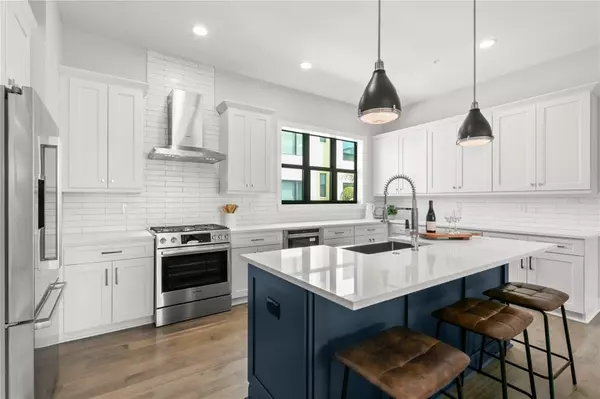$992,500
$1,024,900
3.2%For more information regarding the value of a property, please contact us for a free consultation.
3 Beds
4 Baths
1,972 SqFt
SOLD DATE : 05/25/2023
Key Details
Sold Price $992,500
Property Type Townhouse
Sub Type Townhouse
Listing Status Sold
Purchase Type For Sale
Square Footage 1,972 sqft
Price per Sqft $503
Subdivision District On 9Th Sub
MLS Listing ID U8197427
Sold Date 05/25/23
Bedrooms 3
Full Baths 3
Half Baths 1
Construction Status Inspections
HOA Fees $350/mo
HOA Y/N Yes
Originating Board Stellar MLS
Year Built 2023
Annual Tax Amount $1,507
Lot Size 871 Sqft
Acres 0.02
Property Description
Amazing BRAND NEW Downtown St Pete Townhomes from Tampa Bay City Living! Excellent location, just steps from everything that makes St Pete one of the most highly sought after cities in Florida, breweries, restaurants, bars, shopping, central avenue, beach drive, the vinoy resort, north shore park, The pier and the waterfront. All this and still only 15-20 from Tampa International Airport. They feature three bedrooms, 1 on the entry level and 2 more on the 3rd level. Each bedroom with it's own private full bathroom. The second level is wide open for entertaining, living room, dining room, powder bath and chef's kitchen. Additional entertaining space and amazing views can be found on the 4th floor roof-top terrace, compete with artificial turf. Features throughout these wonderfully appointed townhomes included quartz countertops, engineered hardwood flooring, stainless steel appliances, built-out closets, soft-close cabinetry and SO much more! You do not want to miss this opportunity!
Location
State FL
County Pinellas
Community District On 9Th Sub
Direction N
Rooms
Other Rooms Great Room, Storage Rooms
Interior
Interior Features Eat-in Kitchen, High Ceilings, Living Room/Dining Room Combo, Master Bedroom Upstairs, Open Floorplan, Solid Surface Counters, Stone Counters, Thermostat, Walk-In Closet(s)
Heating Central
Cooling Central Air
Flooring Hardwood, Tile, Tile
Fireplace false
Appliance Dishwasher, Disposal, Freezer, Microwave, Range, Range Hood, Refrigerator
Laundry Inside, Laundry Closet, Upper Level
Exterior
Exterior Feature Balcony, Irrigation System, Lighting, Rain Gutters, Sidewalk
Parking Features Curb Parking, Garage Door Opener, Garage Faces Rear, Ground Level, On Street
Garage Spaces 2.0
Community Features Sidewalks
Utilities Available Electricity Connected, Natural Gas Connected, Sewer Connected, Water Connected
View City
Roof Type Membrane, Other
Attached Garage true
Garage true
Private Pool No
Building
Entry Level Three Or More
Foundation Slab, Stem Wall
Lot Size Range 0 to less than 1/4
Builder Name Tampa Bay City Living
Sewer Public Sewer
Water Public
Structure Type Block, Stucco, Wood Frame
New Construction true
Construction Status Inspections
Schools
Elementary Schools North Shore Elementary-Pn
Middle Schools John Hopkins Middle-Pn
High Schools St. Petersburg High-Pn
Others
Pets Allowed Yes
HOA Fee Include Escrow Reserves Fund, Maintenance Structure, Maintenance Grounds, Private Road, Sewer, Trash, Water
Senior Community No
Ownership Fee Simple
Monthly Total Fees $350
Acceptable Financing Cash, Conventional
Membership Fee Required Required
Listing Terms Cash, Conventional
Num of Pet 2
Special Listing Condition None
Read Less Info
Want to know what your home might be worth? Contact us for a FREE valuation!

Our team is ready to help you sell your home for the highest possible price ASAP

© 2025 My Florida Regional MLS DBA Stellar MLS. All Rights Reserved.
Bought with SMITH & ASSOCIATES REAL ESTATE
"Molly's job is to find and attract mastery-based agents to the office, protect the culture, and make sure everyone is happy! "







