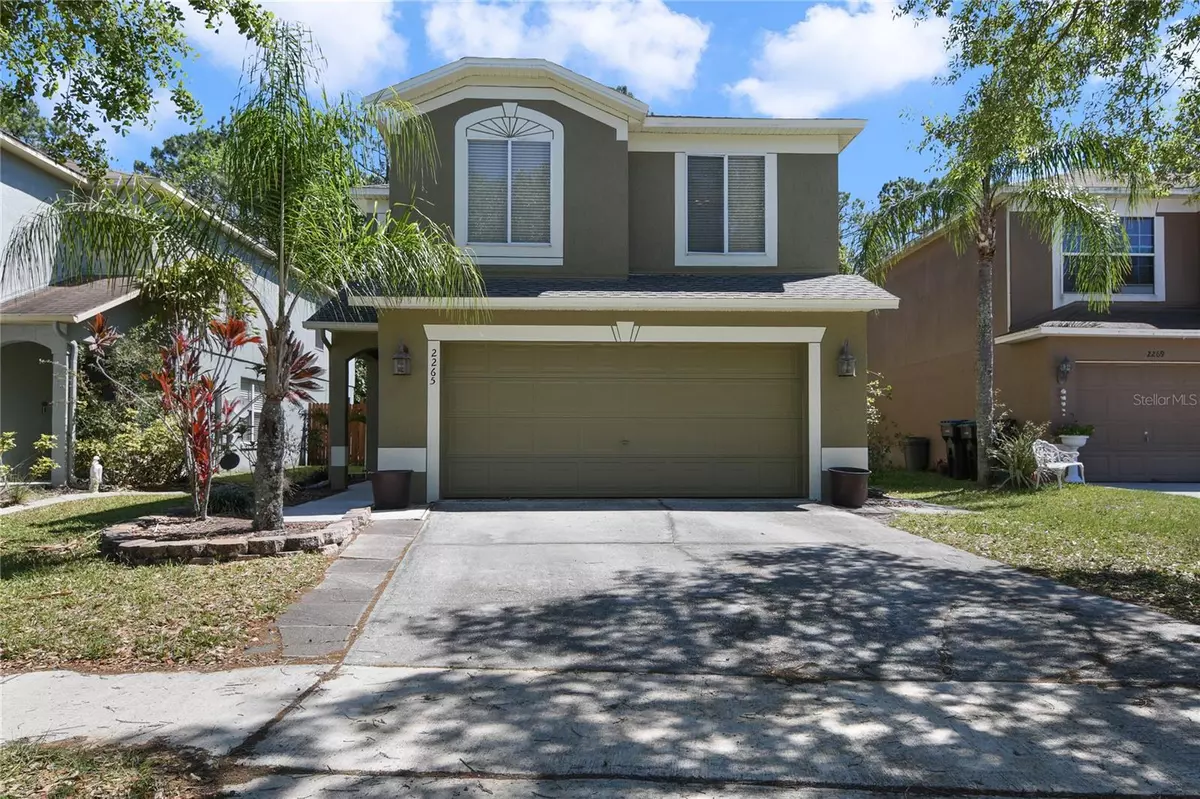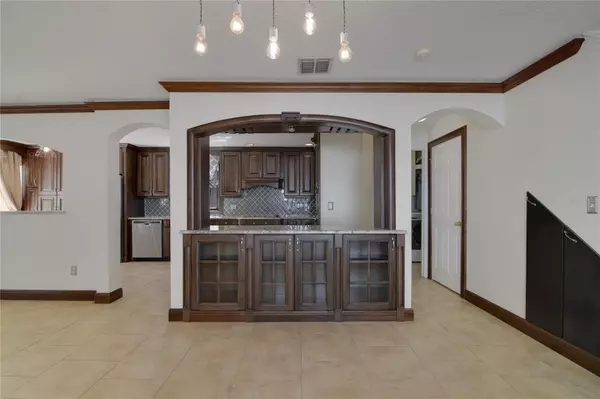$420,000
$425,000
1.2%For more information regarding the value of a property, please contact us for a free consultation.
4 Beds
3 Baths
1,963 SqFt
SOLD DATE : 05/16/2023
Key Details
Sold Price $420,000
Property Type Single Family Home
Sub Type Single Family Residence
Listing Status Sold
Purchase Type For Sale
Square Footage 1,963 sqft
Price per Sqft $213
Subdivision Stone Forest
MLS Listing ID O6097977
Sold Date 05/16/23
Bedrooms 4
Full Baths 2
Half Baths 1
Construction Status Appraisal,Financing,Inspections
HOA Fees $50/mo
HOA Y/N Yes
Originating Board Stellar MLS
Year Built 2000
Annual Tax Amount $4,792
Lot Size 4,791 Sqft
Acres 0.11
Property Description
One or more photo(s) has been virtually staged. The beautiful tree lined streets of Stone Forest in East Orlando set the tone for this 4BD/2.5BA home full of UPGRADES that include a CUSTOM KITCHEN! Zoned for TOP A-RATED SCHOOLS with a LOW HOA, NEWER ROOF (2019) and updates every where you turn! Living and dining areas are set up to be an entertainer's dream with custom built-ins finished in elegant detail, large windows for great natural light and sliding glass doors off the kitchen to access the patio and bring the party outdoors! The remodeled kitchen boasts gorgeous upgrades that deliver cabinets topped with crown molding, stainless steel appliances, custom tile backsplash, a double sided bar with wine storage, custom breakfast bar looking out onto the living area under modern lighting and stone counters! Before you head upstairs step out onto the patio and imagine your perfect backyard, there is a pergola to hang market lights for evenings spent outside, plenty of green space and the yard is fully fenced for privacy with only trees for rear neighbors! The second floor is where you will find all of the bedrooms including a generous PRIMARY SUITE with a WALK-IN CLOSET that delivers a custom CLOSET SYSTEM and a must see en-suite bath! Your private bath has also been remodeled to showcase a modern dual sink vanity under decorative mirrors and lighting, a huge WALK-IN SHOWER finished with SUBWAY TILES and DUAL SHOWER HEADS, a separate vanity space, shelving and water closet! Three guest bedrooms give you flexible options for all your family's needs and they share a second full bath. There is also a convenient half bath on the main floor for guests! In an ideal location Stone Forest residents enjoy easy access to Eastwood, Stoneybrook and Avalon Park communities, Waterford Lakes Town Center, shopping, dining, parks and a short commute to UCF, Valencia College, 417 & the 408 to Downtown Orlando! This is truly a wonderful home and location to plant roots and create new memories for years to come. Call today for your private showing!
Location
State FL
County Orange
Community Stone Forest
Zoning P-D
Interior
Interior Features Built-in Features, Ceiling Fans(s), Crown Molding, Eat-in Kitchen, High Ceilings, Living Room/Dining Room Combo, Master Bedroom Upstairs, Open Floorplan, Split Bedroom, Stone Counters, Thermostat, Vaulted Ceiling(s), Walk-In Closet(s)
Heating Central
Cooling Central Air
Flooring Carpet, Tile
Fireplace false
Appliance Built-In Oven, Cooktop, Dishwasher, Microwave, Refrigerator
Laundry Laundry Room
Exterior
Exterior Feature Lighting, Sidewalk, Sliding Doors
Parking Features Converted Garage, Driveway
Garage Spaces 2.0
Fence Fenced
Community Features Deed Restrictions, Park, Playground, Sidewalks
Utilities Available BB/HS Internet Available, Cable Available, Electricity Available, Water Available
Amenities Available Park, Playground
View Trees/Woods
Roof Type Shingle
Porch Patio
Attached Garage true
Garage true
Private Pool No
Building
Lot Description Conservation Area, Sidewalk, Paved
Entry Level Two
Foundation Slab
Lot Size Range 0 to less than 1/4
Sewer Public Sewer
Water Public
Structure Type Block, Stucco
New Construction false
Construction Status Appraisal,Financing,Inspections
Schools
Elementary Schools Sunrise Elem
Middle Schools Discovery Middle
High Schools Timber Creek High
Others
Pets Allowed Yes
Senior Community No
Ownership Fee Simple
Monthly Total Fees $50
Acceptable Financing Cash, Conventional, FHA, VA Loan
Membership Fee Required Required
Listing Terms Cash, Conventional, FHA, VA Loan
Special Listing Condition None
Read Less Info
Want to know what your home might be worth? Contact us for a FREE valuation!

Our team is ready to help you sell your home for the highest possible price ASAP

© 2025 My Florida Regional MLS DBA Stellar MLS. All Rights Reserved.
Bought with EXP REALTY LLC
"Molly's job is to find and attract mastery-based agents to the office, protect the culture, and make sure everyone is happy! "







