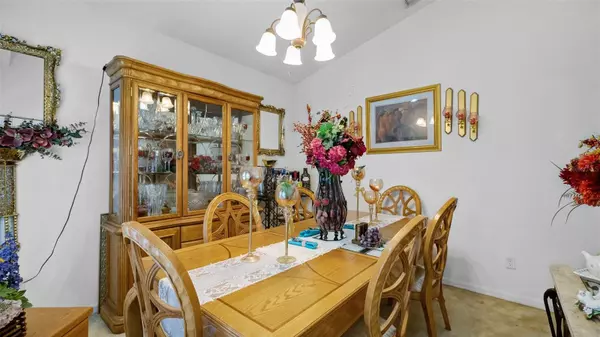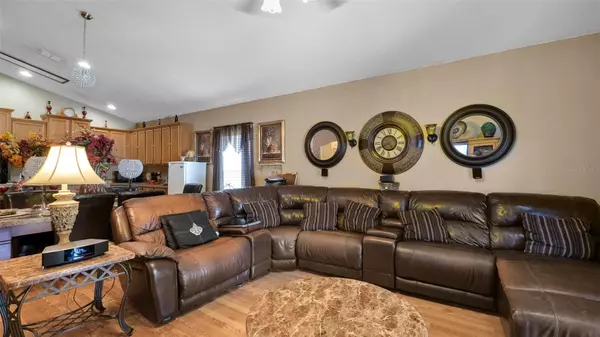$425,000
$425,000
For more information regarding the value of a property, please contact us for a free consultation.
4 Beds
3 Baths
2,300 SqFt
SOLD DATE : 05/17/2023
Key Details
Sold Price $425,000
Property Type Single Family Home
Sub Type Single Family Residence
Listing Status Sold
Purchase Type For Sale
Square Footage 2,300 sqft
Price per Sqft $184
Subdivision Robinson Hills A
MLS Listing ID G5066654
Sold Date 05/17/23
Bedrooms 4
Full Baths 2
Half Baths 1
Construction Status Inspections
HOA Fees $133/qua
HOA Y/N Yes
Originating Board Stellar MLS
Year Built 2010
Annual Tax Amount $2,010
Lot Size 0.340 Acres
Acres 0.34
Property Description
This beautiful 4/2.5 is located in Robinson Hills, an adorable community off of Clarcona Ocoee Rd. This neighborhood is surrounded by water features, green spaces, walking trails, and parks. The curb appeal of this home is impressive, being one of the only homes in the community that is fully fenced in, with an electronic privacy gate to access the grounds. As you drive past the your personal gate, you will notice immaculate landscaping in the front yard with an oversized lot in the back lined with a brick wall and white fencing enclosing the back yard. The 10'x20' in the back yard is an awesome space for projects with plenty of space left for play. This 2-story plan is sizable with a fully upgraded kitchen, floors, and bathrooms that is ideally suited for family living and/or entertaining. A large master is found tucked away downstairs, with the rest of the rooms upstairs connected by a huge loft, perfect for a den or play space. The vaulted ceilings make this home feel even bigger than it is, with lots of space for storage.
Location
State FL
County Orange
Community Robinson Hills A
Zoning R-L-D
Interior
Interior Features Ceiling Fans(s), Eat-in Kitchen, High Ceilings, Kitchen/Family Room Combo, L Dining, Master Bedroom Main Floor, Solid Surface Counters, Solid Wood Cabinets, Stone Counters, Thermostat, Walk-In Closet(s)
Heating Central
Cooling Central Air
Flooring Laminate
Fireplace false
Appliance Dishwasher, Disposal, Microwave, Range, Water Filtration System, Water Purifier
Laundry Laundry Room
Exterior
Exterior Feature Irrigation System, Sidewalk, Sliding Doors, Storage
Parking Features Driveway
Garage Spaces 2.0
Fence Masonry, Vinyl
Community Features Lake, Park, Playground, Sidewalks, Waterfront
Utilities Available BB/HS Internet Available, Cable Connected, Electricity Connected, Public, Sewer Connected, Water Connected
View Y/N 1
Roof Type Shingle
Attached Garage true
Garage true
Private Pool No
Building
Entry Level Two
Foundation Slab
Lot Size Range 1/4 to less than 1/2
Sewer Public Sewer
Water Public
Structure Type Block, Stucco
New Construction false
Construction Status Inspections
Others
Pets Allowed Yes
HOA Fee Include Common Area Taxes, Management
Senior Community No
Ownership Fee Simple
Monthly Total Fees $133
Acceptable Financing Cash, Conventional, FHA, USDA Loan, VA Loan
Membership Fee Required Required
Listing Terms Cash, Conventional, FHA, USDA Loan, VA Loan
Special Listing Condition None
Read Less Info
Want to know what your home might be worth? Contact us for a FREE valuation!

Our team is ready to help you sell your home for the highest possible price ASAP

© 2024 My Florida Regional MLS DBA Stellar MLS. All Rights Reserved.
Bought with NEW VISION STAR REALTY LLC

"Molly's job is to find and attract mastery-based agents to the office, protect the culture, and make sure everyone is happy! "







