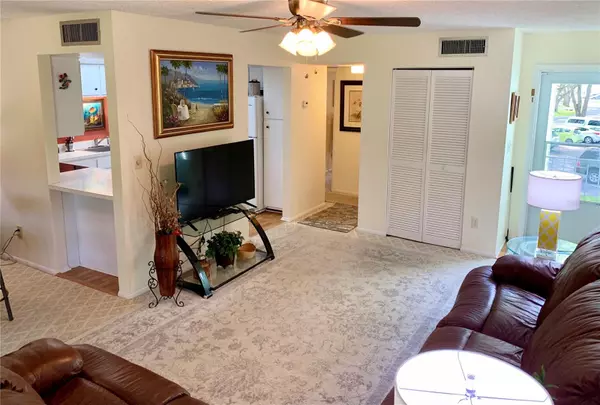$96,000
$98,000
2.0%For more information regarding the value of a property, please contact us for a free consultation.
1 Bed
1 Bath
844 SqFt
SOLD DATE : 05/17/2023
Key Details
Sold Price $96,000
Property Type Condo
Sub Type Condominium
Listing Status Sold
Purchase Type For Sale
Square Footage 844 sqft
Price per Sqft $113
Subdivision Live Oaks Village Condo
MLS Listing ID OM654589
Sold Date 05/17/23
Bedrooms 1
Full Baths 1
Construction Status Appraisal,Financing
HOA Fees $206/mo
HOA Y/N Yes
Originating Board Stellar MLS
Year Built 1972
Annual Tax Amount $1,375
Lot Size 435 Sqft
Acres 0.01
Property Description
Second floor 1 bedroom, 1 bathroom unit in highly desirable Live Oak Village overlooking the 14th tee of the golf course . Very quiet 55+ community. This unit invites you into a cozy living room and dining area, a clean white kitchen with vinyl flooring as well as 5 year old appliances, and a spacious master bedroom with a walk in closet. New roof 2022. Grounds are well lit at night. Condo association fees include trash, basic cable TV, community pool and clubhouse, grounds and exterior maintenance, including roof. Membership in condo association also provides membership in Silver Springs Community Center for five dollars a year. The center has a vast array of activities such as workout room, pool tables, card room, library, and much more. Conveniently located within minutes of retail, grocery, veterinarian, restaurants, and pharmacy.
Location
State FL
County Marion
Community Live Oaks Village Condo
Zoning R3
Interior
Interior Features Ceiling Fans(s), Thermostat, Walk-In Closet(s)
Heating Electric
Cooling Central Air
Flooring Carpet, Vinyl
Furnishings Unfurnished
Fireplace false
Appliance Dishwasher, Dryer, Microwave, Range, Refrigerator, Washer
Laundry Inside
Exterior
Exterior Feature Lighting, Sidewalk, Sliding Doors
Parking Features Assigned, Guest
Community Features Buyer Approval Required, Clubhouse, Pool, Sidewalks
Utilities Available Electricity Connected, Public, Sewer Connected, Water Connected
Amenities Available Clubhouse
View Golf Course
Roof Type Shingle
Porch Enclosed, Rear Porch
Garage false
Private Pool No
Building
Story 2
Entry Level One
Foundation Slab
Lot Size Range 0 to less than 1/4
Sewer Public Sewer
Water Public
Structure Type Wood Frame
New Construction false
Construction Status Appraisal,Financing
Others
Pets Allowed Yes
HOA Fee Include Pool, Maintenance Structure, Maintenance Grounds, Maintenance
Senior Community Yes
Pet Size Small (16-35 Lbs.)
Ownership Condominium
Monthly Total Fees $206
Acceptable Financing Cash, Conventional
Membership Fee Required Required
Listing Terms Cash, Conventional
Num of Pet 1
Special Listing Condition None
Read Less Info
Want to know what your home might be worth? Contact us for a FREE valuation!

Our team is ready to help you sell your home for the highest possible price ASAP

© 2024 My Florida Regional MLS DBA Stellar MLS. All Rights Reserved.
Bought with FOXFIRE REALTY - BLVD

"Molly's job is to find and attract mastery-based agents to the office, protect the culture, and make sure everyone is happy! "







