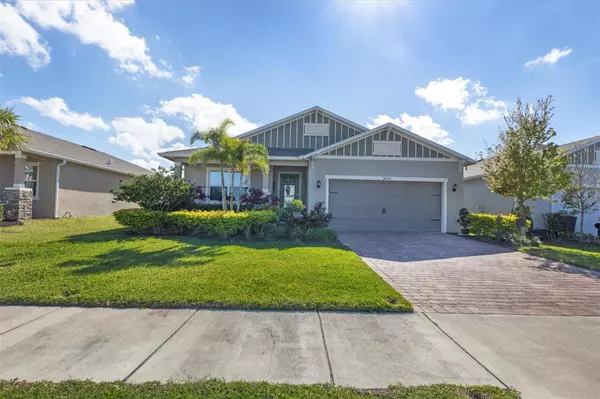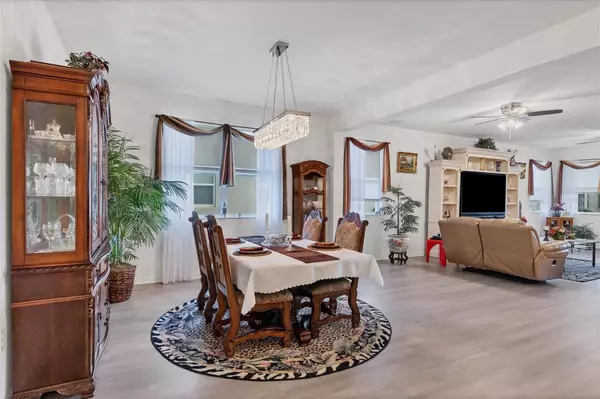$538,500
$549,000
1.9%For more information regarding the value of a property, please contact us for a free consultation.
4 Beds
2 Baths
2,333 SqFt
SOLD DATE : 05/15/2023
Key Details
Sold Price $538,500
Property Type Single Family Home
Sub Type Single Family Residence
Listing Status Sold
Purchase Type For Sale
Square Footage 2,333 sqft
Price per Sqft $230
Subdivision Avaunce
MLS Listing ID T3431473
Sold Date 05/15/23
Bedrooms 4
Full Baths 2
Construction Status Financing
HOA Fees $105/mo
HOA Y/N Yes
Originating Board Stellar MLS
Year Built 2020
Annual Tax Amount $3,926
Lot Size 4,791 Sqft
Acres 0.11
Property Description
This beautiful home features a split-bedroom floor plan for a private master retreat at the back of the home, with three secondary bedrooms near the front. You’ll also find an open-concept layout that includes 9-foot ceilings and an expansive great room with step ceiling that’s filled with natural light. The large kitchen comes equipped with a granite-topped eat-at island, pantry, sleek appliances and ample storage with its 42-inch upper cabinets. The secluded master suite boasts a huge walk-in closet, and the master bath offers a spacious walk-in shower, linen closet and an extended raised vanity with dual sinks. Make your way outside to a covered patio that’s perfect for outdoor entertaining or morning coffee. Avaunce is a gated community with a community pool center, low HOA fees and no CDD fees. It's the ideal place with a grocery store just minutes away, easy access to I-75, and everything you need right at your fingertips. Built in 2019, this home has all the ideals of a new home without all the hassles of waiting. Time to make the move!
Location
State FL
County Manatee
Community Avaunce
Zoning RES
Direction E
Interior
Interior Features Open Floorplan, Walk-In Closet(s)
Heating Central, Electric
Cooling Central Air
Flooring Carpet, Ceramic Tile, Laminate
Furnishings Unfurnished
Fireplace false
Appliance Dishwasher, Disposal, Electric Water Heater, Range, Refrigerator
Laundry Inside, Laundry Room
Exterior
Exterior Feature Irrigation System, Sidewalk, Sliding Doors
Parking Features Driveway, Garage Door Opener
Garage Spaces 2.0
Pool In Ground
Community Features Gated, Pool
Utilities Available Cable Available, Electricity Connected, Water Connected
Amenities Available Gated, Pool
View Park/Greenbelt, Trees/Woods
Roof Type Shingle
Porch Covered, Enclosed, Rear Porch, Screened
Attached Garage true
Garage true
Private Pool No
Building
Lot Description In County, Sidewalk, Paved
Entry Level One
Foundation Slab
Lot Size Range 0 to less than 1/4
Builder Name KB Home
Sewer Public Sewer
Water Public
Architectural Style Custom, Ranch, Traditional
Structure Type Block
New Construction false
Construction Status Financing
Schools
Elementary Schools Gullett Elementary
Middle Schools Dr Mona Jain Middle
High Schools Lakewood Ranch High
Others
Pets Allowed Yes
Senior Community No
Ownership Fee Simple
Monthly Total Fees $105
Membership Fee Required Required
Special Listing Condition None
Read Less Info
Want to know what your home might be worth? Contact us for a FREE valuation!

Our team is ready to help you sell your home for the highest possible price ASAP

© 2024 My Florida Regional MLS DBA Stellar MLS. All Rights Reserved.
Bought with DALTON WADE INC

"Molly's job is to find and attract mastery-based agents to the office, protect the culture, and make sure everyone is happy! "







