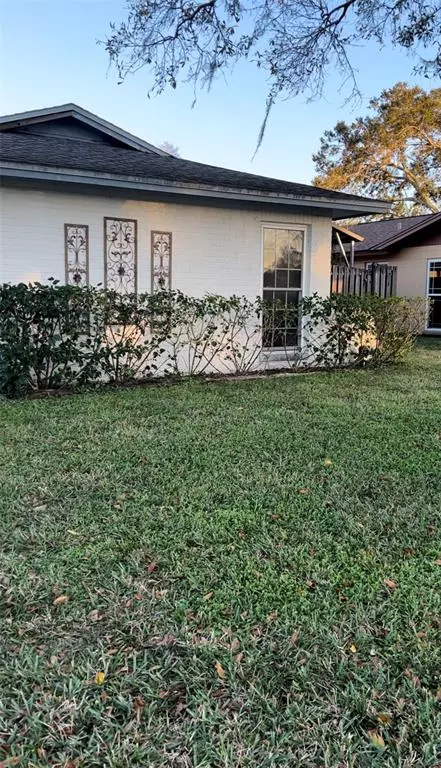$385,000
$399,900
3.7%For more information regarding the value of a property, please contact us for a free consultation.
3 Beds
2 Baths
1,428 SqFt
SOLD DATE : 05/11/2023
Key Details
Sold Price $385,000
Property Type Single Family Home
Sub Type Single Family Residence
Listing Status Sold
Purchase Type For Sale
Square Footage 1,428 sqft
Price per Sqft $269
Subdivision Carrollwood Meadows Unit Ii Se
MLS Listing ID T3414599
Sold Date 05/11/23
Bedrooms 3
Full Baths 2
Construction Status Inspections
HOA Y/N No
Originating Board Stellar MLS
Year Built 1978
Annual Tax Amount $1,863
Lot Size 8,276 Sqft
Acres 0.19
Property Description
Flooring done **** Now Pick your Kitchen .....Here is Great chance to own in Carrollwood Meadows on Cul-De-Sac with NO HOA ....updates in process ..... this lovely 3 bed, 2 bath, 1-car garage POOL home with a great room floor plan with kitchen, dining and living room area.*****More Picture Coming Soon *****
An established neighborhood close to schools, shopping, dining, and other amenities association sponsors special holiday events, too. Location is key - this home is literally minutes away from shopping at the Citrus Park Town Center Mall; University Mall is a quick jaunt to the east via W Bearss Ave, and WestShore Plaza is a short trip south. There’s tons of fun to be had at Carrollwood Village Park, which is less than 3 miles away, with amenities like a skatepark, dog park, playground, splash pad, outdoor fitness equipment. The nearby Suncoast Parkway is a convenient way to access the rest of the greater Tampa area.
Location
State FL
County Hillsborough
Community Carrollwood Meadows Unit Ii Se
Zoning RSC-6
Interior
Interior Features Cathedral Ceiling(s), Ceiling Fans(s), High Ceilings, Master Bedroom Main Floor, Open Floorplan, Solid Surface Counters, Solid Wood Cabinets, Thermostat, Vaulted Ceiling(s), Walk-In Closet(s)
Heating Central
Cooling Central Air
Flooring Ceramic Tile, Laminate
Fireplace false
Appliance Dishwasher, Disposal, Electric Water Heater, Microwave, Range, Refrigerator
Exterior
Exterior Feature Lighting, Sidewalk
Garage Spaces 1.0
Pool In Ground
Utilities Available BB/HS Internet Available, Cable Available, Electricity Connected, Fiber Optics, Sewer Connected, Street Lights, Water Connected
View Pool
Roof Type Shingle
Attached Garage true
Garage true
Private Pool Yes
Building
Lot Description Cul-De-Sac
Entry Level One
Foundation Block, Slab
Lot Size Range 0 to less than 1/4
Sewer Public Sewer
Water Public
Structure Type Block, Concrete
New Construction false
Construction Status Inspections
Schools
Elementary Schools Essrig-Hb
Middle Schools Hill-Hb
High Schools Gaither-Hb
Others
Senior Community No
Ownership Fee Simple
Acceptable Financing Cash, Conventional, FHA, USDA Loan, VA Loan
Listing Terms Cash, Conventional, FHA, USDA Loan, VA Loan
Special Listing Condition None
Read Less Info
Want to know what your home might be worth? Contact us for a FREE valuation!

Our team is ready to help you sell your home for the highest possible price ASAP

© 2024 My Florida Regional MLS DBA Stellar MLS. All Rights Reserved.
Bought with WEICHERT REALTORS HALLMARK PRO

"Molly's job is to find and attract mastery-based agents to the office, protect the culture, and make sure everyone is happy! "







