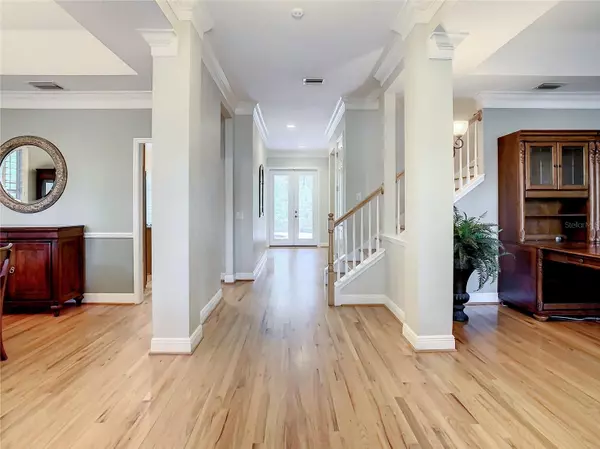$875,000
$875,000
For more information regarding the value of a property, please contact us for a free consultation.
5 Beds
5 Baths
3,958 SqFt
SOLD DATE : 05/11/2023
Key Details
Sold Price $875,000
Property Type Single Family Home
Sub Type Single Family Residence
Listing Status Sold
Purchase Type For Sale
Square Footage 3,958 sqft
Price per Sqft $221
Subdivision Fish Hawk Trails Un 1 & 2
MLS Listing ID T3436677
Sold Date 05/11/23
Bedrooms 5
Full Baths 4
Half Baths 1
HOA Fees $183/qua
HOA Y/N Yes
Originating Board Stellar MLS
Year Built 1999
Annual Tax Amount $10,649
Lot Size 0.590 Acres
Acres 0.59
Lot Dimensions 132X195
Property Description
This beautiful Southern Traditional 5 bedroom, 4 ½ bath pool home is a must see! Perfect for the large family with 2 dens, bonus room with a mini kitchen, and oversized bedrooms. Situated on over a half-acre lot located on a cul-de-sac in the highly desirable Fish Hawk Trails community located in the Reserve section. New roof, gutters, and all exterior doors replaced in 2021. Downstairs HVAC was replaced in 2022! As you approach the front door, step onto the quaint wrap around porch and imagine morning coffee on the swing listening to the amazing sounds of nature. Upon entering this beautiful home, you'll immediately notice wall to wall wood flooring, an office/den and formal dining area. As you move through the home, you'll find a spacious and inviting living area, complete with a cozy fireplace and plenty of natural light. The kitchen is ready for all your cooking needs, granite countertops, and plenty of cabinet space for storage. The large master suite features plenty of closet space, providing a peaceful retreat at the end of a long day. The expansive outdoor living space is perfect for entertaining family and friends, with plenty of room for outdoor dining, lounging, and enjoying the Florida sunshine. Relax and unwind by the sparkling pool, which is surrounded by lush tropical landscaping and provides the perfect spot for a refreshing dip on hot summer days. The Fish Hawk Trails community offers a variety of amenities, including a clubhouse, playground, tennis courts, and walking trails. With its unbeatable location, top-rated schools, this home is truly a must-see! Don't miss out on the opportunity to make it yours!
Location
State FL
County Hillsborough
Community Fish Hawk Trails Un 1 & 2
Zoning PD
Rooms
Other Rooms Attic, Bonus Room, Den/Library/Office, Family Room, Formal Dining Room Separate, Media Room
Interior
Interior Features Ceiling Fans(s), Crown Molding, Eat-in Kitchen, Master Bedroom Main Floor, Thermostat, Walk-In Closet(s), Wet Bar
Heating Electric
Cooling Central Air
Flooring Carpet, Tile, Wood
Fireplaces Type Gas
Furnishings Unfurnished
Fireplace true
Appliance Built-In Oven, Convection Oven, Cooktop, Dishwasher, Disposal, Electric Water Heater, Exhaust Fan, Ice Maker, Microwave, Refrigerator
Laundry Inside
Exterior
Exterior Feature French Doors, Irrigation System, Outdoor Kitchen, Private Mailbox, Rain Gutters, Sidewalk, Sprinkler Metered
Parking Features Driveway, Garage Faces Side
Garage Spaces 3.0
Fence Chain Link
Pool Gunite, Heated, In Ground, Lighting, Pool Sweep, Screen Enclosure, Tile
Community Features Clubhouse, Gated, Park, Playground, Sidewalks, Tennis Courts
Utilities Available Cable Available, Electricity Connected, Public, Street Lights, Water Connected
Amenities Available Basketball Court, Clubhouse, Gated, Park, Security, Tennis Court(s), Trail(s)
Roof Type Shingle
Porch Covered, Front Porch, Wrap Around
Attached Garage true
Garage true
Private Pool Yes
Building
Lot Description Cul-De-Sac, Landscaped, Oversized Lot, Sidewalk, Paved
Entry Level Two
Foundation Slab
Lot Size Range 1/2 to less than 1
Builder Name Hyde Park Builders
Sewer Public Sewer
Water Public
Architectural Style Traditional
Structure Type HardiPlank Type
New Construction false
Schools
Elementary Schools Fishhawk Creek-Hb
Middle Schools Randall-Hb
High Schools Newsome-Hb
Others
Pets Allowed Yes
HOA Fee Include Guard - 24 Hour, Maintenance Grounds
Senior Community No
Ownership Fee Simple
Monthly Total Fees $183
Acceptable Financing Cash, Conventional, FHA
Membership Fee Required Required
Listing Terms Cash, Conventional, FHA
Special Listing Condition None
Read Less Info
Want to know what your home might be worth? Contact us for a FREE valuation!

Our team is ready to help you sell your home for the highest possible price ASAP

© 2024 My Florida Regional MLS DBA Stellar MLS. All Rights Reserved.
Bought with GRECO REAL ESTATE

"Molly's job is to find and attract mastery-based agents to the office, protect the culture, and make sure everyone is happy! "







