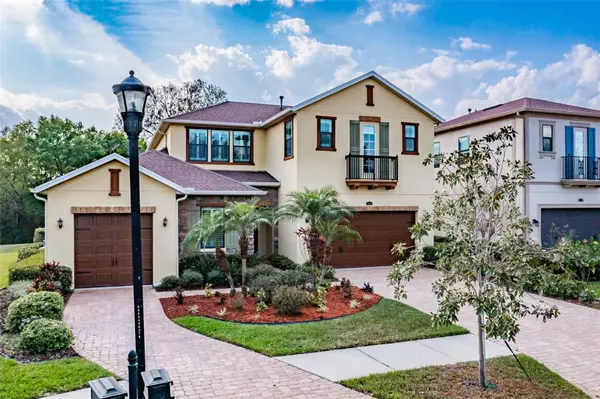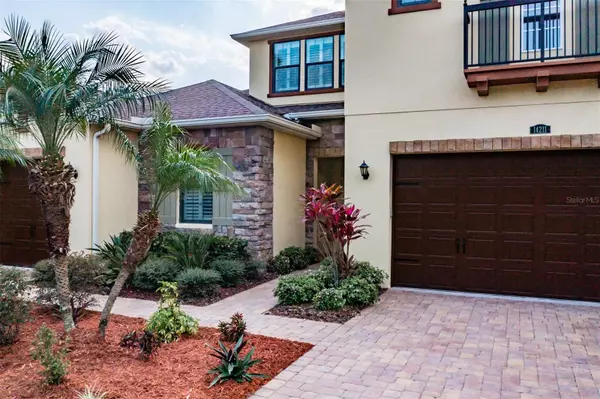$950,000
$969,900
2.1%For more information regarding the value of a property, please contact us for a free consultation.
4 Beds
3 Baths
4,013 SqFt
SOLD DATE : 05/11/2023
Key Details
Sold Price $950,000
Property Type Single Family Home
Sub Type Single Family Residence
Listing Status Sold
Purchase Type For Sale
Square Footage 4,013 sqft
Price per Sqft $236
Subdivision Retreat At Carrollwood
MLS Listing ID T3430937
Sold Date 05/11/23
Bedrooms 4
Full Baths 3
HOA Fees $147/mo
HOA Y/N Yes
Originating Board Stellar MLS
Year Built 2013
Annual Tax Amount $8,972
Lot Size 0.270 Acres
Acres 0.27
Property Description
Rare opportunity to own a home in the highly sought after community in the Retreat at Carrollwood. Five minutes from Carrollwood Day School, Tampa's world class IB school. Centrally located with easy access to an array of quality restaurants, shopping, Tampa International Airport, I-275 Interstate and more. This elegant executive home has been meticulously maintained and provides countless upgrades throughout the home; a Chef's kitchen with double ovens, gas stove, all wood cabinets with roll out shelves and walk in pantry. Plantation shutters throughout the house, walk in closets, Master bedroom with en suite master bathroom and one guest bedroom and bathroom on the first floor. A custom built glass enclosed Sun Room is the perfect place for your morning coffee while you enjoy the view of the conservation area. Upstairs you will find two additional large bedrooms with walk in closets, a Jack and Jill bathroom, a huge open play area that may also be used as a home office and a large Bonus/Media Room with French doors and 20 feet of custom made wood cabinets making this room unique and convenient with an over abundance of storage space. Homes sell quickly in this subdivision - schedule your showing today. You won't be disappointed!
Location
State FL
County Hillsborough
Community Retreat At Carrollwood
Zoning RSC-9
Interior
Interior Features Built-in Features, Ceiling Fans(s), Coffered Ceiling(s), Crown Molding, Eat-in Kitchen, High Ceilings, In Wall Pest System, Master Bedroom Main Floor, Open Floorplan, Split Bedroom, Stone Counters, Thermostat, Tray Ceiling(s), Walk-In Closet(s), Window Treatments
Heating Central, Electric
Cooling Central Air
Flooring Carpet, Tile, Wood
Fireplace false
Appliance Built-In Oven, Convection Oven, Cooktop, Dishwasher, Disposal, Dryer, Microwave, Refrigerator, Tankless Water Heater, Washer
Exterior
Exterior Feature French Doors, Irrigation System, Lighting, Private Mailbox
Parking Features Curb Parking, Driveway, Garage Door Opener, Ground Level, Guest, Split Garage
Garage Spaces 3.0
Utilities Available BB/HS Internet Available, Cable Available, Electricity Available, Electricity Connected, Natural Gas Available, Natural Gas Connected, Public, Sewer Available, Sewer Connected, Sprinkler Meter, Street Lights, Underground Utilities, Water Available, Water Connected
Roof Type Shingle
Porch Enclosed
Attached Garage true
Garage true
Private Pool No
Building
Story 2
Entry Level Two
Foundation Slab
Lot Size Range 1/4 to less than 1/2
Sewer Public Sewer
Water Public
Structure Type Block, Stucco
New Construction false
Schools
Elementary Schools Lake Magdalene-Hb
Middle Schools Adams-Hb
High Schools Chamberlain-Hb
Others
Pets Allowed Breed Restrictions
Senior Community No
Ownership Fee Simple
Monthly Total Fees $147
Acceptable Financing Cash, Conventional, FHA, VA Loan
Membership Fee Required Required
Listing Terms Cash, Conventional, FHA, VA Loan
Special Listing Condition None
Read Less Info
Want to know what your home might be worth? Contact us for a FREE valuation!

Our team is ready to help you sell your home for the highest possible price ASAP

© 2024 My Florida Regional MLS DBA Stellar MLS. All Rights Reserved.
Bought with KELLER WILLIAMS REALTY

"Molly's job is to find and attract mastery-based agents to the office, protect the culture, and make sure everyone is happy! "







