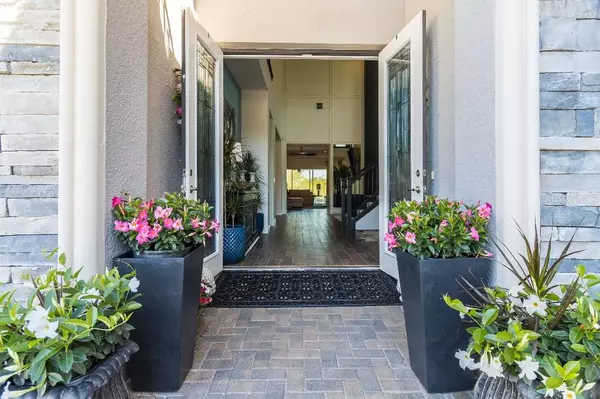$1,140,000
$1,200,000
5.0%For more information regarding the value of a property, please contact us for a free consultation.
4 Beds
4 Baths
3,970 SqFt
SOLD DATE : 05/05/2023
Key Details
Sold Price $1,140,000
Property Type Single Family Home
Sub Type Single Family Residence
Listing Status Sold
Purchase Type For Sale
Square Footage 3,970 sqft
Price per Sqft $287
Subdivision Wiregrass M23-Ph 2
MLS Listing ID T3434809
Sold Date 05/05/23
Bedrooms 4
Full Baths 4
HOA Fees $450/qua
HOA Y/N Yes
Originating Board Stellar MLS
Year Built 2019
Annual Tax Amount $12,620
Lot Size 9,583 Sqft
Acres 0.22
Property Description
TAKING BACK UP OFFERS. Professional Photos Coming Soon, This home is why you live in Florida. You're immediately greeted by grand, soaring 2-story ceilings as you walk through the double glass front doors. You'll be surrounded by designer finishes galore as you make your way through this exquisite home. Gravitate to the the resort style saltwater pool built in 2021 with enormous 10 person hot tub, sun deck, water features and multiple LED lighting options. You'll be taken in by the abundance of Florida wild birds who call the serene conservation setting directly in your backyard. The large double picture framed screen enclosure and beautiful sealed travertine deck make for the perfect set-up to enjoy it all. The large covered lanai is equipped with pre-plumbing, gas, electric, hot and cold water lines for your future outdoor kitchen. Beautiful wood tile floors flow through the downstairs common areas. Enjoy gatherings with friends and family in the open kitchen with a huge island and shaker cabinets with stylish quartz countertops, gas stove, stainless steel appliances. The luxury continues to the curb appeal as you drive up the widened brick paver driveway, split 3 car garage, concrete flat tile roof, stone work, and tropical landscaping. The viscaya floorplan by award winning builder and developer GL Homes provides 3,970 sq ft with 4 bedrooms, 4 baths, upstairs loft, and a huge bonus room perfect for entertaining. The Ridge at Wiregrass is Wesley Chapel's premier resort community. Huge show stopping waterfalls surrounding the 24 hour manned gate house greets you as you enter the luxurious entrance. Beautiful resort style club house has something for everyone: 24 hour fitness center, indoor basketball court, upscale event room, resort pool w/separate lap pool, water slide w/child's splash pad area, cabanas. The grounds include lighted clay tennis courts, shaded playground, and beautiful conservation areas. Landscape maintenance, irrigation, and pest control included! Want convenience? This home is just minutes away from the Wiregrass Mall, Tampa Premium Outlets, Advent Health Hospital, new BayCare hospital, new Popstroke golf, and the areas best restaurants, the largest ice rink in the South. Want Great Schools? Wiregrass Ranch Elementary, John Long Middle and Wiregrass Ranch Highschool are located just outside the private resident only back gate of the neighborhood. If you are looking for a perfectly located exquisite home with a luxurious upscale resort feel, this is your home. Dining room chandelier does not convey
Location
State FL
County Pasco
Community Wiregrass M23-Ph 2
Zoning MPUD
Rooms
Other Rooms Bonus Room, Family Room, Formal Dining Room Separate, Formal Living Room Separate, Media Room
Interior
Interior Features Eat-in Kitchen, High Ceilings, Kitchen/Family Room Combo, Master Bedroom Main Floor, Solid Surface Counters, Thermostat, Tray Ceiling(s), Walk-In Closet(s), Window Treatments
Heating Central, Electric
Cooling Central Air
Flooring Carpet, Ceramic Tile
Fireplaces Type Electric
Furnishings Unfurnished
Fireplace true
Appliance Convection Oven, Dishwasher, Disposal, Dryer, Exhaust Fan, Gas Water Heater, Ice Maker, Microwave, Range, Range Hood, Washer
Laundry Laundry Room
Exterior
Exterior Feature Irrigation System, Sauna, Sidewalk, Sliding Doors
Parking Features Split Garage
Garage Spaces 3.0
Pool Gunite, Heated, In Ground, Lighting, Salt Water, Screen Enclosure
Community Features Fitness Center, Gated, Golf Carts OK, Irrigation-Reclaimed Water, Playground, Pool, Sidewalks, Tennis Courts
Utilities Available Sprinkler Recycled, Street Lights
Amenities Available Basketball Court, Clubhouse, Fitness Center, Gated, Maintenance, Park, Pool, Tennis Court(s)
View Trees/Woods
Roof Type Tile
Porch Covered, Enclosed, Screened
Attached Garage true
Garage true
Private Pool Yes
Building
Lot Description Conservation Area
Story 2
Entry Level Two
Foundation Slab
Lot Size Range 0 to less than 1/4
Sewer Public Sewer
Water Public
Structure Type Block, Wood Frame
New Construction false
Others
Pets Allowed Breed Restrictions
HOA Fee Include Guard - 24 Hour, Pool, Maintenance Grounds, Pest Control
Senior Community No
Ownership Fee Simple
Monthly Total Fees $450
Acceptable Financing Cash, Conventional, FHA, VA Loan
Membership Fee Required Required
Listing Terms Cash, Conventional, FHA, VA Loan
Special Listing Condition None
Read Less Info
Want to know what your home might be worth? Contact us for a FREE valuation!

Our team is ready to help you sell your home for the highest possible price ASAP

© 2024 My Florida Regional MLS DBA Stellar MLS. All Rights Reserved.
Bought with COLDWELL BANKER REALTY

"Molly's job is to find and attract mastery-based agents to the office, protect the culture, and make sure everyone is happy! "







