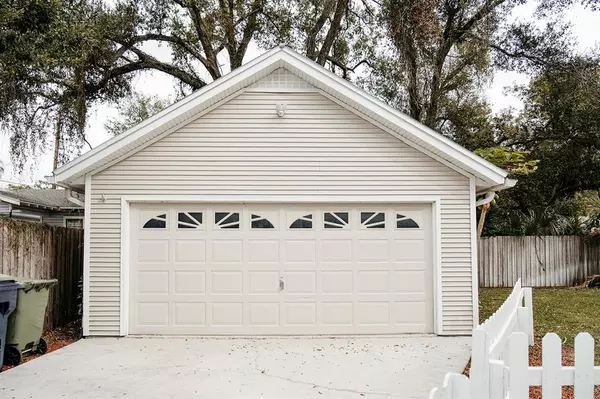$659,500
$675,000
2.3%For more information regarding the value of a property, please contact us for a free consultation.
3 Beds
3 Baths
1,482 SqFt
SOLD DATE : 05/05/2023
Key Details
Sold Price $659,500
Property Type Single Family Home
Sub Type Single Family Residence
Listing Status Sold
Purchase Type For Sale
Square Footage 1,482 sqft
Price per Sqft $445
Subdivision Fairburn
MLS Listing ID T3427789
Sold Date 05/05/23
Bedrooms 3
Full Baths 2
Half Baths 1
Construction Status Appraisal,Inspections
HOA Y/N No
Originating Board Stellar MLS
Year Built 1994
Annual Tax Amount $5,246
Lot Size 6,534 Sqft
Acres 0.15
Lot Dimensions 55x115
Property Description
Welcome to Historic Tampa Heights! This stunning renovation looks like it's been pulled from the pages of a magazine and will leave you obsessing over EVERY. LAST. DETAIL. Stylishly curated, the design is a perfect blend of craftsman charm and today's most desirable trends. 2829 Morgan offers so many rare features -- built in 1994 to more modern building standards, but still features historic and craftsman style and charm; a 2-car garage (nearly impossible to find in this area!); plenty of indoor AND outdoor space; popular location just a mile from Armature Works and the Riverwalk; and all this packaged in a high-quality, custom, truly one-of-a-kind renovation. Before you even step inside, you're invited to swing on the front porch and enjoy the additional 204 sqft of outdoor space. Once inside, take a moment to take in the welcoming warmth of the space! With the MOST beautiful natural light streaming in through windows on every side, I dare you not to fall in love with this home right then and there. High ceilings, warm neutral tones, and subtle details work together seamlessly to make this home's design feel understated and elegant. Take a right to your spacious living room and don't forget to peek around the corner, where a custom built-in bar area with wine chiller is ready for your housewarming party. To your left, enter the dining area and fully custom kitchen adorned with Italian natural white tumbled marble floors, blonde wood soft-close cabinetry with glass fronts, stunning white quartz countertops, artisan tile backsplash, gas stove (any chefs here?), Samsung appliance package, touch-sensor Delta kitchen faucet, deep pantry with bonus under-stair storage, and separate laundry closet... just to name a few of our favorite features. Open the french doors to your fenced-in backyard perfect for hosting parties and letting the furry friends run around, and there's plenty of space to add a pool to create your total dream yard. Downstairs also includes a powder room for your guests. All 3 bedrooms and 2 additional full bathrooms are upstairs, including a spacious primary owner's suite. Both upstairs bathrooms features one-of-a-kind, solid wood custom vanities. The primary bathroom offers dual sinks, a walk-in tiled shower, Delta plumbing fixtures, and fully tiled walls. Other features include Sherwin Williams paint, gas tankless water heater, metal roof, engineered wood flooring, "Accessible Beige" painted interior doors, modern glass doorknobs, new LED recessed lighting, and more more more. And if the house itself doesn't have you 100% sold, you'll fall in love with the neighborhood of Tampa Heights. You're located around the corner from a local neighborhood favorite, King State, where you can grab your morning coffee and a breakfast sandwich. Only a mile from Armature Works, Tampa Riverwalk, downtown Tampa, and close to Ybor, the upcoming Gas Worx development, and an easy drive to Tampa International Airport-- you couldn't choose a better location and home to make your own. Make 2829 N Morgan street your new Tampa Heights home!
Location
State FL
County Hillsborough
Community Fairburn
Zoning RS-50
Interior
Interior Features High Ceilings, Master Bedroom Upstairs, Open Floorplan, Stone Counters, Thermostat
Heating Central
Cooling Central Air
Flooring Hardwood, Marble, Tile
Fireplace false
Appliance Dishwasher, Disposal, Gas Water Heater, Range, Range Hood, Refrigerator, Tankless Water Heater, Wine Refrigerator
Laundry Inside, Laundry Closet
Exterior
Exterior Feature French Doors, Irrigation System, Sidewalk
Garage Spaces 2.0
Fence Wood
Utilities Available BB/HS Internet Available, Natural Gas Connected, Public, Sewer Connected, Water Connected
Roof Type Metal
Porch Front Porch
Attached Garage false
Garage true
Private Pool No
Building
Story 2
Entry Level Two
Foundation Slab
Lot Size Range 0 to less than 1/4
Sewer Public Sewer
Water Public
Architectural Style Craftsman
Structure Type Vinyl Siding
New Construction false
Construction Status Appraisal,Inspections
Others
Senior Community No
Ownership Fee Simple
Acceptable Financing Cash, Conventional, VA Loan
Listing Terms Cash, Conventional, VA Loan
Special Listing Condition None
Read Less Info
Want to know what your home might be worth? Contact us for a FREE valuation!

Our team is ready to help you sell your home for the highest possible price ASAP

© 2024 My Florida Regional MLS DBA Stellar MLS. All Rights Reserved.
Bought with BHHS FLORIDA PROPERTIES GROUP

"Molly's job is to find and attract mastery-based agents to the office, protect the culture, and make sure everyone is happy! "







