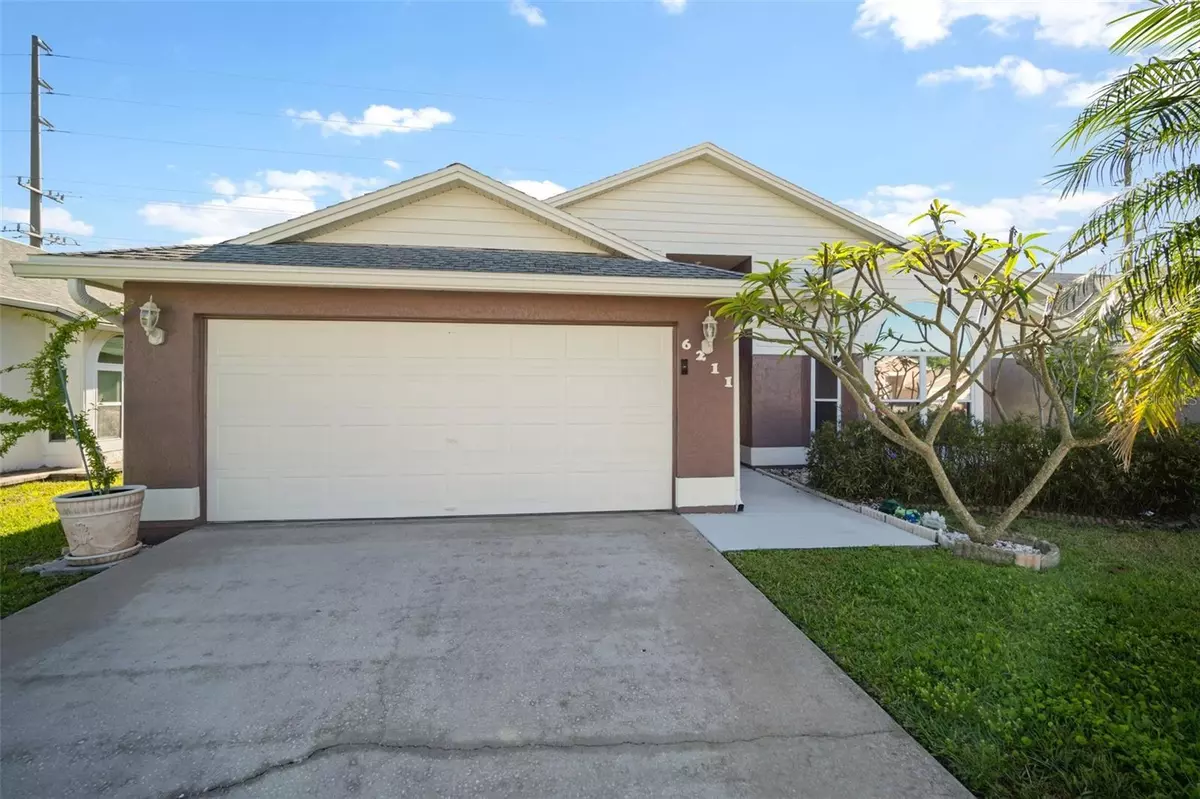$265,000
$269,900
1.8%For more information regarding the value of a property, please contact us for a free consultation.
2 Beds
2 Baths
1,262 SqFt
SOLD DATE : 05/04/2023
Key Details
Sold Price $265,000
Property Type Single Family Home
Sub Type Single Family Residence
Listing Status Sold
Purchase Type For Sale
Square Footage 1,262 sqft
Price per Sqft $209
Subdivision Sandpiper Golf & Country Club Ph 03
MLS Listing ID T3435978
Sold Date 05/04/23
Bedrooms 2
Full Baths 2
Construction Status Financing
HOA Fees $150/qua
HOA Y/N Yes
Originating Board Stellar MLS
Year Built 1990
Annual Tax Amount $1,600
Lot Size 5,227 Sqft
Acres 0.12
Lot Dimensions 60x90
Property Description
Enjoy this beautifully updated 2 Bedroom 2 Bath home in Sandpiper Golf and Country Club 55+ community. As you enter you'll notice the open living room and formal dining room combo area with newer flooring, cathedral ceilings and lovely plantation shutters. Enjoy a casual meal in the breakfast nook or walk out the sliders to the covered screened in lanai, perfect for enjoying your coffee in the morning or cocktails in the evening. Privacy is afforded with a two-way split floorplan. Off of the dining area, retreat to the primary bedroom with updated bathroom and slider access to the lanai. The secondary bedroom is just off the breakfast nook with hall access to the secondary bathroom. The 2 car garage gives you plenty of storage space AND a GOLF CART! This established community offers lots of amenities including basic cable, internet, and lawncare. Stay active and meet new friends and neighbors while enjoying FITNESS ACTIVITES, TENNIS, PICKLEBALL, BILLIARDS, SHUFFLEBOARD, HORESHOES, GOLF, CLUBHOUSE. Sandpiper also includes 2 COMMUNITY POOLS to enjoy at your leisure! This home is located close to shopping and restaurants and just minutes from I-4. This makes an easy commute to Tampa, Orlando, Theme Parks, and Beaches. (This description is NOT AI generated.)
Location
State FL
County Polk
Community Sandpiper Golf & Country Club Ph 03
Interior
Interior Features Ceiling Fans(s), Solid Surface Counters, Walk-In Closet(s)
Heating Central, Electric
Cooling Central Air
Flooring Laminate, Tile
Fireplace false
Appliance Dishwasher, Dryer, Range, Refrigerator, Washer
Laundry In Garage
Exterior
Exterior Feature Other
Parking Features Golf Cart Parking
Garage Spaces 2.0
Community Features Clubhouse, Deed Restrictions, Fitness Center, Golf Carts OK, Golf, Pool, Sidewalks, Tennis Courts
Utilities Available Cable Available, Public
Amenities Available Cable TV, Clubhouse, Fitness Center, Pickleball Court(s), Pool, Recreation Facilities, Sauna, Spa/Hot Tub, Tennis Court(s)
Roof Type Shingle
Porch Covered, Screened
Attached Garage true
Garage true
Private Pool No
Building
Story 1
Entry Level One
Foundation Slab
Lot Size Range 0 to less than 1/4
Sewer Public Sewer
Water Public
Architectural Style Contemporary
Structure Type Block
New Construction false
Construction Status Financing
Schools
Elementary Schools Padgett Elem
Middle Schools Lake Gibson Middle/Junio
High Schools Lake Gibson High
Others
Pets Allowed Yes
HOA Fee Include Cable TV, Pool, Recreational Facilities
Senior Community Yes
Ownership Fee Simple
Monthly Total Fees $150
Acceptable Financing Cash, Conventional, FHA, VA Loan
Membership Fee Required Required
Listing Terms Cash, Conventional, FHA, VA Loan
Special Listing Condition None
Read Less Info
Want to know what your home might be worth? Contact us for a FREE valuation!

Our team is ready to help you sell your home for the highest possible price ASAP

© 2024 My Florida Regional MLS DBA Stellar MLS. All Rights Reserved.
Bought with DYW LLC

"Molly's job is to find and attract mastery-based agents to the office, protect the culture, and make sure everyone is happy! "







