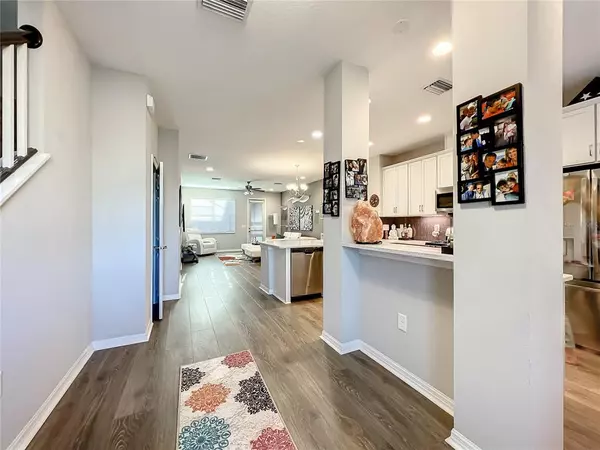$425,000
$435,000
2.3%For more information regarding the value of a property, please contact us for a free consultation.
3 Beds
3 Baths
1,772 SqFt
SOLD DATE : 05/02/2023
Key Details
Sold Price $425,000
Property Type Townhouse
Sub Type Townhouse
Listing Status Sold
Purchase Type For Sale
Square Footage 1,772 sqft
Price per Sqft $239
Subdivision Starkey Ranch Village 1 Ph 3
MLS Listing ID O6086593
Sold Date 05/02/23
Bedrooms 3
Full Baths 2
Half Baths 1
Construction Status Appraisal,Financing,Inspections
HOA Fees $210/mo
HOA Y/N Yes
Originating Board Stellar MLS
Year Built 2020
Annual Tax Amount $5,789
Lot Size 2,613 Sqft
Acres 0.06
Property Description
Maintenance-free living in Tampa Bay’s #1 Community with beautiful views of conservation area. Upgraded Kitchen with stainless steel appliances, gas stove/oven, quartz countertops, 42” cabinets, and a separate coffee bar/buffet area. Huge pantry with under stairs storage. Wood-look tile floor throughout first floor. Also downstairs, a half bath and linen closet with more storage area. Huge screened lanai between house and 2 car garage with epoxy floor. Brick paver lanai, driveway, walkways, and large front porch. Tankless gas water heater, gas oven/stove, and high efficiency air conditioner keep the utility bills low. Whole house water softener connection in garage, custom hurricane shutters for each window, utility sink connections in laundry room. Take a short walk or bike ride to the new Starkey Ranch K-8 School with tennis courts, district park with soccer and baseball fields, community pool, playground, dog park, Starkey Ranch Library, Starkey Market, and Publix, or just meander through over 20 miles of nature trails within the community. Less than 30 minutes to beaches, outlet mall, and Tampa International Airport. Tons of storage and beautiful views of conservation area in this luxury townhouse!
Location
State FL
County Pasco
Community Starkey Ranch Village 1 Ph 3
Zoning MPUD
Rooms
Other Rooms Inside Utility
Interior
Interior Features Eat-in Kitchen, High Ceilings, Master Bedroom Upstairs, Solid Surface Counters, Stone Counters, Thermostat
Heating Central
Cooling Central Air
Flooring Carpet, Ceramic Tile, Vinyl
Furnishings Unfurnished
Fireplace false
Appliance Dishwasher, Dryer, Exhaust Fan, Gas Water Heater, Microwave, Range, Range Hood, Refrigerator, Tankless Water Heater, Washer
Laundry Inside
Exterior
Exterior Feature Hurricane Shutters, Irrigation System, Lighting, Rain Gutters, Sidewalk
Parking Features Covered, Garage Door Opener, Ground Level
Garage Spaces 2.0
Pool In Ground
Community Features Playground, Pool, Sidewalks
Utilities Available BB/HS Internet Available, Electricity Connected, Natural Gas Connected, Phone Available, Sewer Connected, Water Connected
Amenities Available Playground, Pool, Recreation Facilities, Trail(s)
View Trees/Woods
Roof Type Shingle
Porch Front Porch, Rear Porch, Screened
Attached Garage true
Garage true
Private Pool No
Building
Story 2
Entry Level Two
Foundation Slab
Lot Size Range 0 to less than 1/4
Sewer Public Sewer
Water Public
Structure Type Brick, Stucco, Wood Siding
New Construction false
Construction Status Appraisal,Financing,Inspections
Schools
Elementary Schools Odessa Elementary
Middle Schools River Ridge Middle-Po
High Schools River Ridge High-Po
Others
Pets Allowed Yes
HOA Fee Include Common Area Taxes, Maintenance Structure, Maintenance Grounds, Recreational Facilities
Senior Community No
Ownership Fee Simple
Monthly Total Fees $222
Acceptable Financing Cash, Conventional, FHA, VA Loan
Membership Fee Required Required
Listing Terms Cash, Conventional, FHA, VA Loan
Special Listing Condition None
Read Less Info
Want to know what your home might be worth? Contact us for a FREE valuation!

Our team is ready to help you sell your home for the highest possible price ASAP

© 2024 My Florida Regional MLS DBA Stellar MLS. All Rights Reserved.
Bought with FUTURE HOME REALTY INC

"Molly's job is to find and attract mastery-based agents to the office, protect the culture, and make sure everyone is happy! "







