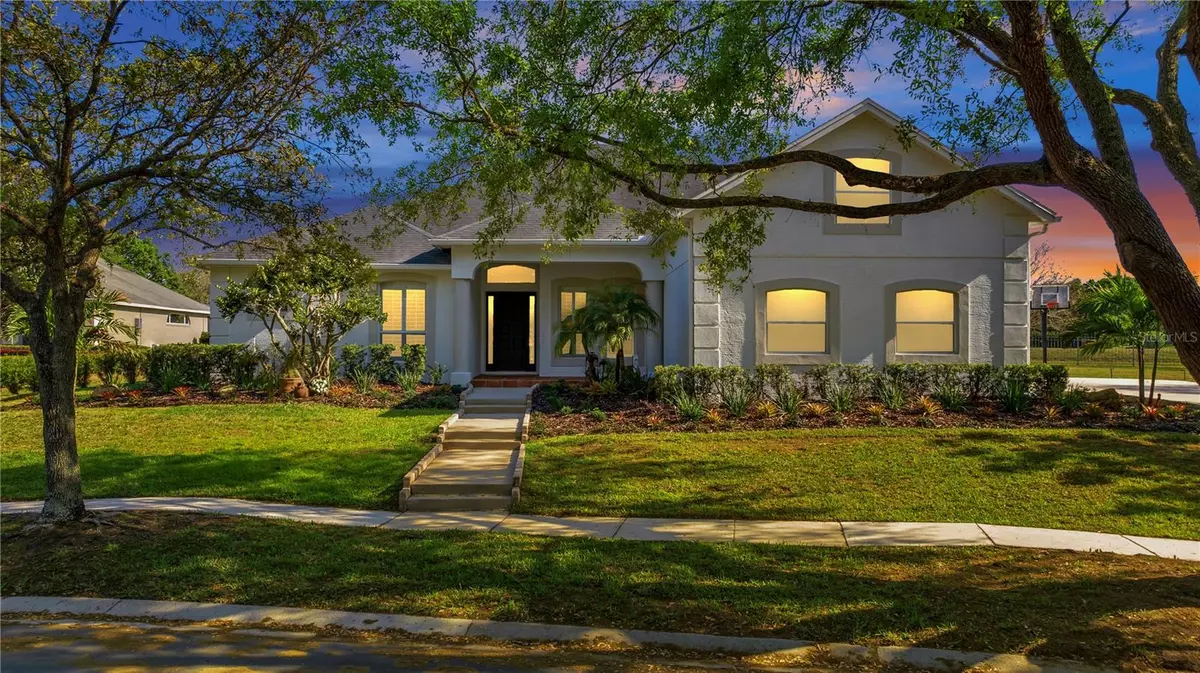$950,000
$949,000
0.1%For more information regarding the value of a property, please contact us for a free consultation.
5 Beds
3 Baths
3,764 SqFt
SOLD DATE : 05/01/2023
Key Details
Sold Price $950,000
Property Type Single Family Home
Sub Type Single Family Residence
Listing Status Sold
Purchase Type For Sale
Square Footage 3,764 sqft
Price per Sqft $252
Subdivision Westover Reserve Ph 02
MLS Listing ID O6096154
Sold Date 05/01/23
Bedrooms 5
Full Baths 3
HOA Fees $137/ann
HOA Y/N Yes
Originating Board Stellar MLS
Year Built 1999
Annual Tax Amount $9,617
Lot Size 0.520 Acres
Acres 0.52
Property Description
Please contact Owner, Nancy, for Info and Showings. This charming home is the perfect place to call your own! A stunning 5 bedroom, 3 bath home in the Westover Reserve neighborhood is a must-see! This beautiful freshly painted home brings a Spanish style coastal flair with features such as bright and airy rooms, terracotta tiled floors, brushed gold accents and warm wood under tones throughout. At the heart of the interior is a chef's dream kitchen equipped with a double oven, a large island and pantry for plenty of storage space along with an under -counter beverage cooler. This open style kitchen is perfect for entertaining as it overlooks the breakfast nook and living room. This stunning home features 12ft ceilings and sliding doors in the family room that stack into pockets for extra wide openings, creating an expansive living space with beautiful views of the outdoors. Enjoy the natural light that floods the room through the plantation shutters and throughout the home bringing in the fresh air which comes in through the open French doors. The living room is the perfect place to relax, entertain, and enjoy the wood burning fireplace, creating a cozy atmosphere that this home is sure to impress. For those long summer nights, this charming home has been recently updated with a BRAND NEW 2-stage 2022 air conditioning system. The smart, efficient system will keep you cool and comfortable all summer long. The primary suite is a luxurious retreat! It features two separate vanities, a garden style jetted tub, a walk-in shower, a large walk-in closet and private office. The room overlooks a beautiful backyard oasis with no rearing neighbors, perfect for relaxing and unwinding. Enjoy the peaceful atmosphere and the convenience of having all of your amenities in one place. This popular split floor plan offers plenty of space for the whole family. On the first floor, you'll find four bedrooms, each with ample closet space. Located on the second level is the 5th bedroom currently featured as a theater room but can be used as a conforming bedroom, play room, home gym or studio giving you the flexibility to make it your own. The extra wide three-car garage offers plenty of storage space for all of your needs. The spacious interior features an oversized 2 bay plus and equally oversized 1 bay each able to accommodate a full-sized car or SUV. The driveway is a large, paved area that can easily accommodate 6+ cars and a basketball goal. It is wide enough to provide plenty of space for parking and playing basketball. The driveway is surrounded by lush green grass and mature trees, providing a beautiful backdrop for outdoor activities. This home is conveniently located with easy access to major highways, restaurants, shopping, amusement parks, and A+ Schools. Washer, Dryer and Tesla Chargers do not convey. The garage is prewired with Ev Charger outlet. Theater furniture does not convey but sellers are willing to sell separately if the buyer is interested.
Don't miss this amazing opportunity to make this home yours!
Location
State FL
County Orange
Community Westover Reserve Ph 02
Zoning R-L-D
Interior
Interior Features Ceiling Fans(s), Crown Molding, High Ceilings, Kitchen/Family Room Combo, Master Bedroom Main Floor, Open Floorplan, Solid Surface Counters, Solid Wood Cabinets, Split Bedroom, Walk-In Closet(s)
Heating Central, Electric, Heat Pump
Cooling Central Air
Flooring Ceramic Tile, Laminate
Fireplaces Type Wood Burning
Fireplace true
Appliance Built-In Oven, Convection Oven, Cooktop, Dishwasher, Disposal, Electric Water Heater, Microwave, Refrigerator, Wine Refrigerator
Exterior
Exterior Feature French Doors, Irrigation System, Lighting, Rain Gutters, Sidewalk, Sliding Doors, Sprinkler Metered
Garage Spaces 3.0
Utilities Available Cable Available, Electricity Connected, Public, Sprinkler Meter, Sprinkler Well, Water Connected
Roof Type Shingle
Attached Garage true
Garage true
Private Pool No
Building
Story 2
Entry Level Two
Foundation Slab
Lot Size Range 1/2 to less than 1
Sewer Public Sewer
Water Public
Structure Type Block, Stucco
New Construction false
Schools
Elementary Schools Thornebrooke Elem
Middle Schools Gotha Middle
High Schools Olympia High
Others
Pets Allowed Yes
Senior Community No
Ownership Fee Simple
Monthly Total Fees $137
Acceptable Financing Cash, Conventional, FHA, VA Loan
Membership Fee Required Required
Listing Terms Cash, Conventional, FHA, VA Loan
Special Listing Condition None
Read Less Info
Want to know what your home might be worth? Contact us for a FREE valuation!

Our team is ready to help you sell your home for the highest possible price ASAP

© 2025 My Florida Regional MLS DBA Stellar MLS. All Rights Reserved.
Bought with RE/MAX DOWNTOWN
"Molly's job is to find and attract mastery-based agents to the office, protect the culture, and make sure everyone is happy! "







