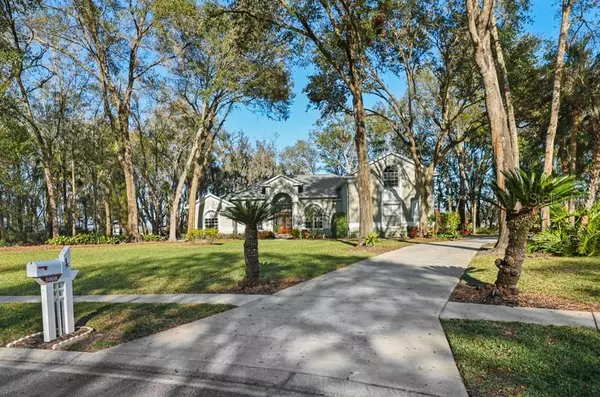$950,000
$999,000
4.9%For more information regarding the value of a property, please contact us for a free consultation.
4 Beds
5 Baths
4,440 SqFt
SOLD DATE : 05/03/2023
Key Details
Sold Price $950,000
Property Type Single Family Home
Sub Type Single Family Residence
Listing Status Sold
Purchase Type For Sale
Square Footage 4,440 sqft
Price per Sqft $213
Subdivision Fish Hawk Trails Un 1 & 2
MLS Listing ID T3428216
Sold Date 05/03/23
Bedrooms 4
Full Baths 4
Half Baths 1
Construction Status Appraisal,Financing,Inspections
HOA Fees $183/qua
HOA Y/N Yes
Originating Board Stellar MLS
Year Built 1998
Annual Tax Amount $8,207
Lot Size 0.930 Acres
Acres 0.93
Lot Dimensions 145x279
Property Description
This home is a Florida gem. Located in one of the most sought after communities in the area. It has so much to offer and is a perfect combination of size, amenities & location. It has almost an acre parcel and it is a quality built "Franklin Homes". Upon entering the double glass doors, you will see some spacious formal rooms with rich ceramic tiles and 11' ceilings. It is perfect for special occasions. Double glass doors open to a classic den with built-in cabinetry and hardwood flooring. The kitchen comes equipped with 42" wood cabinetry, Corian counters, large walk-in pantry, dinette area and breakfast bar that overlooks the sun drenched family room & gas fireplace. The master suite,25 x 16, has a high coffered ceiling, two closets and a luxury bath. Bedrooms 2 and 3 are over sized with a Jack & Jill bath. Bedroom 4 would make a nice suite with its own bath and sitting room. The massive 31 X 15 bonus room has a large separate loft area and full bath. Outside there is a party sized pool, spa and deck complete with a 32 x 9 covered lanai. Finally you can chill out in the gazebo or play hoops on the oversized parking pad. This home is perfect. Come see for yourself!
Location
State FL
County Hillsborough
Community Fish Hawk Trails Un 1 & 2
Zoning PD
Rooms
Other Rooms Great Room
Interior
Interior Features Cathedral Ceiling(s), Ceiling Fans(s), High Ceilings, Master Bedroom Main Floor
Heating Central
Cooling Central Air
Flooring Carpet, Ceramic Tile, Wood
Fireplaces Type Gas
Fireplace true
Appliance Dishwasher, Disposal, Gas Water Heater, Microwave, Range, Refrigerator
Exterior
Exterior Feature Outdoor Grill
Parking Features Garage Door Opener, Garage Faces Side
Garage Spaces 3.0
Pool Gunite, In Ground
Community Features Clubhouse, Gated, Park, Playground, Sidewalks, Tennis Courts
Utilities Available Cable Available, Natural Gas Available, Sprinkler Meter
Amenities Available Basketball Court, Security, Trail(s)
View Pool, Trees/Woods
Roof Type Shingle
Porch Covered, Enclosed, Screened
Attached Garage true
Garage true
Private Pool Yes
Building
Story 2
Entry Level Two
Foundation Slab
Lot Size Range 1/2 to less than 1
Sewer Public Sewer
Water Public
Structure Type Block
New Construction false
Construction Status Appraisal,Financing,Inspections
Schools
Elementary Schools Fishhawk Creek-Hb
Middle Schools Randall-Hb
High Schools Newsome-Hb
Others
Pets Allowed Yes
HOA Fee Include Guard - 24 Hour
Senior Community No
Ownership Fee Simple
Monthly Total Fees $183
Acceptable Financing Cash, Conventional
Membership Fee Required Required
Listing Terms Cash, Conventional
Special Listing Condition None
Read Less Info
Want to know what your home might be worth? Contact us for a FREE valuation!

Our team is ready to help you sell your home for the highest possible price ASAP

© 2024 My Florida Regional MLS DBA Stellar MLS. All Rights Reserved.
Bought with KELLER WILLIAMS SUBURBAN TAMPA

"Molly's job is to find and attract mastery-based agents to the office, protect the culture, and make sure everyone is happy! "







