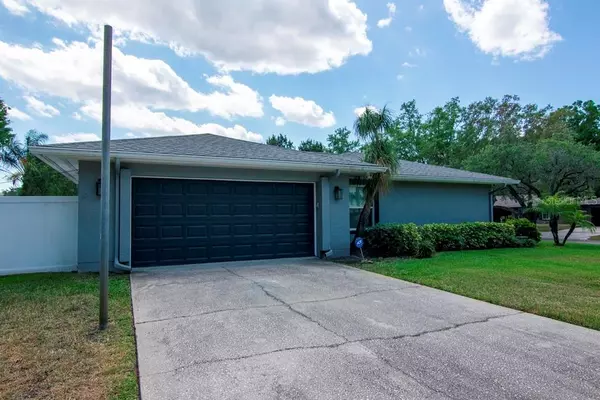$600,000
$625,000
4.0%For more information regarding the value of a property, please contact us for a free consultation.
4 Beds
2 Baths
2,183 SqFt
SOLD DATE : 04/27/2023
Key Details
Sold Price $600,000
Property Type Single Family Home
Sub Type Single Family Residence
Listing Status Sold
Purchase Type For Sale
Square Footage 2,183 sqft
Price per Sqft $274
Subdivision Carrollwood Sub Un 27
MLS Listing ID T3434909
Sold Date 04/27/23
Bedrooms 4
Full Baths 2
Construction Status Inspections
HOA Y/N No
Originating Board Stellar MLS
Year Built 1972
Annual Tax Amount $4,721
Lot Size 0.290 Acres
Acres 0.29
Lot Dimensions 99x123
Property Description
One or more photo(s) has been virtually staged. Beautifully one story home set on larger lot in Original Carrollwood. Home is set on a corner lot at the corner of Belmore and Lake Ellen and features 4 bedrooms, 2 updated stunning bathrooms, Centralized kitchen opening to the dining room, family room, with a pass through a bonus room, fenced in yard, newly resurfaced pool and 2 car garage. The home feature a split bedroom floorplan with the master bedroom and 2nd bedroom or office on the south end of the home and additional 2 bedrooms and bath on the north end of the home. Light and open the home flows perfectly from one room to the next. The kitchen is in the heart of the home features white cabinets and granite countertops, rich wood floors that run throughout the main part of the home. The current owners finished out the Bonus room(adding approximately 375 air-conditioned square footage) located off the kitchen features wood paneling, ceramic plank tile and French doors opening to patio, pool and fenced in back yard. In addition to interior upgrades home has had many other upgrades to include new windows in 2015, new ac and duct 2015, pool resurfaced and remodeled in 2021 and more. The location of this home is premier in heart of old Carroll wood with easy access to shopping, schools, major highways and recreation. The Neighborhood boast a recreation center, boat dock and park.
Location
State FL
County Hillsborough
Community Carrollwood Sub Un 27
Zoning RSC-6
Rooms
Other Rooms Bonus Room, Family Room, Inside Utility
Interior
Interior Features Ceiling Fans(s), Eat-in Kitchen, Kitchen/Family Room Combo, Master Bedroom Upstairs, Open Floorplan, Solid Surface Counters, Solid Wood Cabinets, Split Bedroom, Window Treatments
Heating Central, Electric
Cooling Central Air
Flooring Carpet, Ceramic Tile, Wood
Fireplace false
Appliance Dishwasher, Disposal, Dryer, Exhaust Fan, Microwave, Range Hood, Refrigerator
Laundry Inside, Laundry Room
Exterior
Exterior Feature French Doors, Irrigation System, Lighting
Parking Features Driveway, Garage Door Opener
Garage Spaces 2.0
Fence Fenced
Pool Child Safety Fence, Gunite, In Ground
Utilities Available Cable Connected, Electricity Connected, Public, Sprinkler Meter
Roof Type Shingle
Porch Front Porch, Patio
Attached Garage true
Garage true
Private Pool Yes
Building
Lot Description Corner Lot, City Limits, In County, Sidewalk, Paved
Entry Level One
Foundation Slab
Lot Size Range 1/4 to less than 1/2
Sewer Public Sewer
Water Public
Structure Type Block
New Construction false
Construction Status Inspections
Schools
Elementary Schools Carrollwood-Hb
Middle Schools Adams-Hb
High Schools Chamberlain-Hb
Others
Pets Allowed Yes
Senior Community No
Ownership Fee Simple
Acceptable Financing Cash, Conventional
Listing Terms Cash, Conventional
Special Listing Condition None
Read Less Info
Want to know what your home might be worth? Contact us for a FREE valuation!

Our team is ready to help you sell your home for the highest possible price ASAP

© 2024 My Florida Regional MLS DBA Stellar MLS. All Rights Reserved.
Bought with PALERMO REAL ESTATE PROF.INC.

"Molly's job is to find and attract mastery-based agents to the office, protect the culture, and make sure everyone is happy! "







