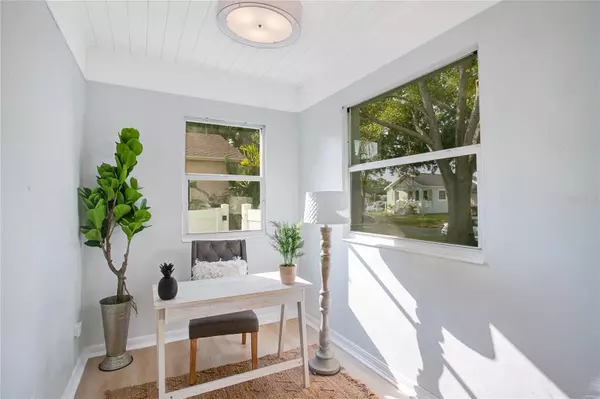$609,999
$569,999
7.0%For more information regarding the value of a property, please contact us for a free consultation.
3 Beds
2 Baths
1,317 SqFt
SOLD DATE : 04/14/2023
Key Details
Sold Price $609,999
Property Type Single Family Home
Sub Type Single Family Residence
Listing Status Sold
Purchase Type For Sale
Square Footage 1,317 sqft
Price per Sqft $463
Subdivision Coffee Pot Bayou Add Rep
MLS Listing ID A4563605
Sold Date 04/14/23
Bedrooms 3
Full Baths 2
Construction Status Inspections
HOA Y/N No
Originating Board Stellar MLS
Year Built 1949
Annual Tax Amount $7,887
Lot Size 7,405 Sqft
Acres 0.17
Property Description
Situated in the coveted neighborhood of Northeast Park, this 3 bedroom, 2 bathroom home not only checks all the boxes, but is also in a prime location. In addition to the 3 bedrooms, there is also a home office privately located near the front of the home. The two additional bedrooms share a common updated bath and are generous in size and closet space. The home has multiple living spaces with a living space in the front of the home, and a large family room with tray ceilings towards the back that is adjacent to the kitchen. The kitchen offers granite countertops and stainless appliances with bar stool room connecting the family room and kitchen. The naturally lit living room has French doors that lead out to a covered patio and also an oversized deck. Down the decks stairs, is a fully fenced in backyard with a Bamboo perimeter that offers the upmost privacy. There is a fire pit area and plenty of space for a pool. Back inside, the primary suite is large enough for a king bed and connects to a private bath. The bathroom has a jetted jacuzzi tub, LED lit mirror, and a skylight that allows for ample day light. The master bedroom also has tray ceilings and access via French doors to the backyard oasis. There is a one car garage and plenty of storage space as well. The home is truly a lifestyle house that is in a walkable, bikable, and golf cartable location! The home is just a short distance to multiple waterfront parks where you can launch your kayak or paddle board. Just a short walk away is the waterfront biking and walking trail along Coffee Pot Bayou that takes you all the way into Downtown St. Pete. Publix, Trader Joes, and also the "coming soon" Whole Foods, are minutes away. This home offers all of the luxuries of living in St. Petersburg without sacrificing the peace and quiet.
Location
State FL
County Pinellas
Community Coffee Pot Bayou Add Rep
Direction NE
Rooms
Other Rooms Den/Library/Office, Family Room
Interior
Interior Features Ceiling Fans(s), Kitchen/Family Room Combo, Tray Ceiling(s), Walk-In Closet(s)
Heating Central
Cooling Central Air
Flooring Tile, Vinyl
Fireplace false
Appliance Dishwasher, Microwave, Range, Refrigerator
Laundry In Garage
Exterior
Exterior Feature French Doors
Parking Features Alley Access
Garage Spaces 1.0
Utilities Available Electricity Connected, Natural Gas Connected, Sewer Connected, Water Connected
Roof Type Shingle
Porch Covered, Deck, Rear Porch
Attached Garage true
Garage true
Private Pool No
Building
Entry Level One
Foundation Crawlspace
Lot Size Range 0 to less than 1/4
Sewer Public Sewer
Water Public
Structure Type Block
New Construction false
Construction Status Inspections
Others
Senior Community No
Ownership Fee Simple
Acceptable Financing Cash, Conventional, FHA
Listing Terms Cash, Conventional, FHA
Special Listing Condition None
Read Less Info
Want to know what your home might be worth? Contact us for a FREE valuation!

Our team is ready to help you sell your home for the highest possible price ASAP

© 2025 My Florida Regional MLS DBA Stellar MLS. All Rights Reserved.
Bought with S & D REAL ESTATE SERVICE LLC
"Molly's job is to find and attract mastery-based agents to the office, protect the culture, and make sure everyone is happy! "







