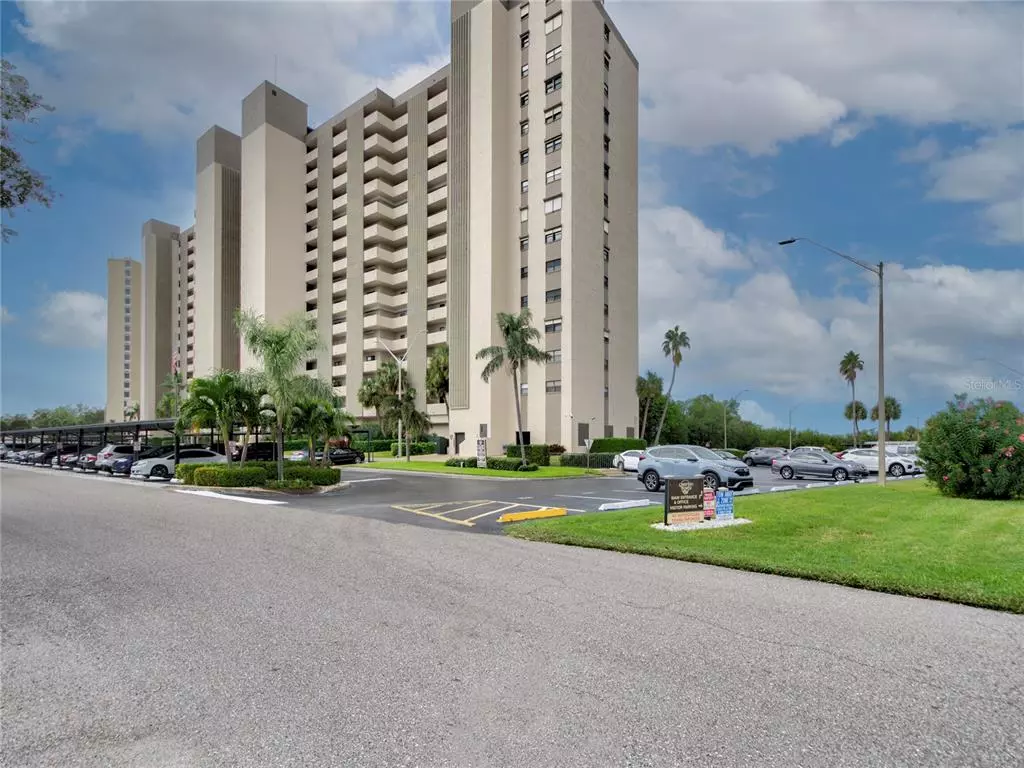$300,000
$319,000
6.0%For more information regarding the value of a property, please contact us for a free consultation.
2 Beds
2 Baths
1,055 SqFt
SOLD DATE : 04/13/2023
Key Details
Sold Price $300,000
Property Type Condo
Sub Type Condominium
Listing Status Sold
Purchase Type For Sale
Square Footage 1,055 sqft
Price per Sqft $284
Subdivision Chateau Tower Condo
MLS Listing ID U8180587
Sold Date 04/13/23
Bedrooms 2
Full Baths 2
Condo Fees $411
Construction Status Inspections
HOA Y/N No
Originating Board Stellar MLS
Year Built 1980
Annual Tax Amount $3,138
Property Description
One or more photo(s) has been virtually staged. It doesn't get much better than this! Tranquil location on Boca Ciega Bay with great water views yet everything you need is within a 2 block walking distance. Leave your auto in the covered carport located steps away from the front entrance and discover the grocery stores, restaurants, shopping, drug store, banks and the best Greek deli in town + much more. This 2 BR, 2 Ba condo is move in ready and has been freshly painted, carpeted and has an upgraded electrical service. All mechanicals are new to 5 yrs old. Chateau Tower is well managed and impeccably maintained with all the amenities. The structural inspections have been completed and passed. Treat yourself to a tour....it doesn't get much better than this.
Location
State FL
County Pinellas
Community Chateau Tower Condo
Direction S
Rooms
Other Rooms Inside Utility
Interior
Interior Features Ceiling Fans(s), Elevator, Living Room/Dining Room Combo, Master Bedroom Main Floor, Split Bedroom, Stone Counters, Thermostat, Walk-In Closet(s), Window Treatments
Heating Central, Electric
Cooling Central Air
Flooring Carpet, Ceramic Tile
Furnishings Unfurnished
Fireplace false
Appliance Dishwasher, Disposal, Dryer, Electric Water Heater, Exhaust Fan, Microwave, Range, Refrigerator, Washer
Laundry In Kitchen, Laundry Closet
Exterior
Exterior Feature Balcony
Parking Features Deeded, Guest, Off Street
Pool Gunite, Heated
Community Features Association Recreation - Owned, Clubhouse, Community Mailbox, Fitness Center, Pool, Tennis Courts, Waterfront
Utilities Available Cable Available, Cable Connected, Electricity Available, Electricity Connected, Public, Sewer Connected, Street Lights, Water Connected
Amenities Available Fitness Center, Laundry, Lobby Key Required, Maintenance, Pool, Sauna, Spa/Hot Tub, Storage, Vehicle Restrictions, Wheelchair Access
Waterfront Description Bay/Harbor
View Y/N 1
Water Access 1
Water Access Desc Bay/Harbor
View Pool
Roof Type Built-Up
Garage false
Private Pool No
Building
Story 1
Entry Level One
Foundation Slab
Sewer Public Sewer
Water Public
Structure Type Block, Stucco
New Construction false
Construction Status Inspections
Others
Pets Allowed No
HOA Fee Include Cable TV, Common Area Taxes, Pool, Escrow Reserves Fund, Insurance, Internet, Maintenance Structure, Maintenance Grounds, Management, Pest Control, Pool, Recreational Facilities, Security, Sewer, Trash, Water
Senior Community No
Ownership Condominium
Monthly Total Fees $411
Special Listing Condition None
Read Less Info
Want to know what your home might be worth? Contact us for a FREE valuation!

Our team is ready to help you sell your home for the highest possible price ASAP

© 2024 My Florida Regional MLS DBA Stellar MLS. All Rights Reserved.
Bought with GULFSIDE REALTY SALES

"Molly's job is to find and attract mastery-based agents to the office, protect the culture, and make sure everyone is happy! "







