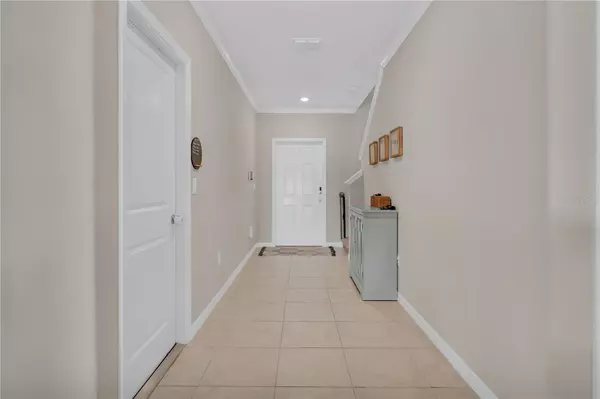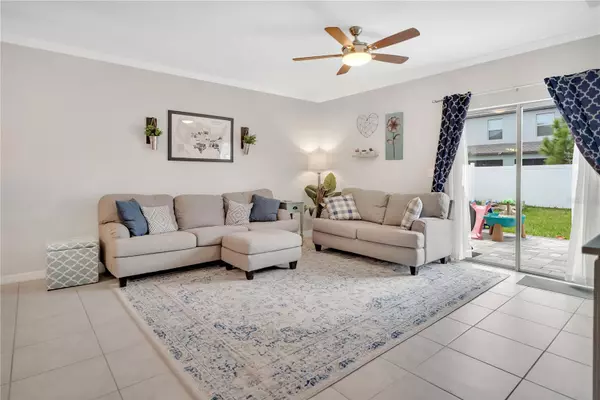$459,000
$465,000
1.3%For more information regarding the value of a property, please contact us for a free consultation.
6 Beds
3 Baths
2,614 SqFt
SOLD DATE : 04/13/2023
Key Details
Sold Price $459,000
Property Type Single Family Home
Sub Type Single Family Residence
Listing Status Sold
Purchase Type For Sale
Square Footage 2,614 sqft
Price per Sqft $175
Subdivision Touchstone
MLS Listing ID U8190916
Sold Date 04/13/23
Bedrooms 6
Full Baths 3
Construction Status Appraisal,Financing,Inspections
HOA Fees $9/ann
HOA Y/N Yes
Originating Board Stellar MLS
Year Built 2020
Annual Tax Amount $6,316
Lot Size 4,791 Sqft
Acres 0.11
Property Description
Stunning two story 6 bedroom 3 bath home located in the newer community of Touchstone! The first floor features a modern design with an open kitchen, living room and dining room, along with a versatile bedroom, ideal for overnight guests. The second floor is home to four bedrooms, an adaptable loft and the spacious owner’s suite. Shows like a model with neutral tile on the main level, including the living room, dining room and kitchen and guest bedroom. Kitchen has raised panel cabinets, dark appliances, walk in pantry and a large island with enough room for bar stools. Sliding glass door from the living room lead out into your spacious fenced in back yard. The fencing is vinyl which has low maintenance. The laundry room is located upstairs. Some additional upgrades include installing a french drain in between the homes to help with rain runoff, wainscoting, crown molding and a paver patio. The murphy bed in the downstairs bedroom is included. Touchstone’s proximity to Causeway Boulevard allows residents quick access to several restaurants, shopping centers and other desirable retail establishments. Tampa International Airport is just 30 minutes away. Residents can enjoy a family-friendly community complete with upscale amenities, such as a resort-style swimming pool, splash park, clubhouse, playground and more!
Location
State FL
County Hillsborough
Community Touchstone
Zoning PD
Rooms
Other Rooms Great Room, Inside Utility, Loft
Interior
Interior Features Ceiling Fans(s), Eat-in Kitchen, Open Floorplan, Walk-In Closet(s)
Heating Central
Cooling Central Air
Flooring Carpet, Ceramic Tile
Fireplace false
Appliance Dishwasher, Disposal, Dryer, Microwave, Range, Refrigerator, Washer
Laundry Inside, Upper Level
Exterior
Exterior Feature Sidewalk
Garage Spaces 2.0
Utilities Available Cable Available
Roof Type Shingle
Attached Garage true
Garage true
Private Pool No
Building
Lot Description In County
Entry Level Two
Foundation Slab
Lot Size Range 0 to less than 1/4
Builder Name LENNAR
Sewer Public Sewer
Water Public
Architectural Style Contemporary
Structure Type Block, Stucco
New Construction false
Construction Status Appraisal,Financing,Inspections
Schools
Elementary Schools Bing-Hb
Middle Schools Giunta Middle-Hb
High Schools Spoto High-Hb
Others
Pets Allowed Yes
Senior Community No
Ownership Fee Simple
Monthly Total Fees $151
Acceptable Financing Cash, Conventional, FHA, VA Loan
Membership Fee Required Required
Listing Terms Cash, Conventional, FHA, VA Loan
Special Listing Condition None
Read Less Info
Want to know what your home might be worth? Contact us for a FREE valuation!

Our team is ready to help you sell your home for the highest possible price ASAP

© 2024 My Florida Regional MLS DBA Stellar MLS. All Rights Reserved.
Bought with KELLER WILLIAMS ST PETE REALTY

"Molly's job is to find and attract mastery-based agents to the office, protect the culture, and make sure everyone is happy! "







