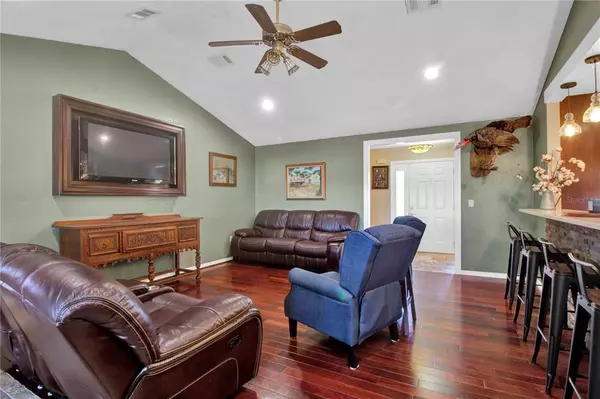$500,000
$525,000
4.8%For more information regarding the value of a property, please contact us for a free consultation.
3 Beds
2 Baths
1,660 SqFt
SOLD DATE : 04/10/2023
Key Details
Sold Price $500,000
Property Type Single Family Home
Sub Type Single Family Residence
Listing Status Sold
Purchase Type For Sale
Square Footage 1,660 sqft
Price per Sqft $301
Subdivision Peace River Highlands Sec
MLS Listing ID C7454872
Sold Date 04/10/23
Bedrooms 3
Full Baths 2
Construction Status Financing
HOA Y/N No
Originating Board Stellar MLS
Year Built 1997
Annual Tax Amount $2,197
Lot Size 1.570 Acres
Acres 1.57
Lot Dimensions 151x290
Property Description
Back and BETTER THAN EVER!! The sellers has just installed a brand new metal roof and took care of a couple of maintenance items! This three bedroom, two bath home is the one you have been dreaming of purchasing! Are you looking for a gorgeous home with an oversized lot, where you can have room for a veggi garden? How about room for your little ones to play baseball? Room for entertaining friends and family? Or would you like to be able to watch the abundant wildlife such as deer and turkey who meanders through the neighborhood? This home, which is perfectly placed on 1.57 acres will allow you the freedom to do all of that and more! The exterior of the home is ideal, not only is it picture perfect in the front with its brick path that leads to the entry and oversized front porch but the back yard is where you are really going to fall in love! Through a set of french doors, off of the main living space, you will enter into a gorgeous outdoor kitchen and bar area, fully equipped with a built in grill, bar refrigerator and sink. Adjacent to this space is a large pergola covered porch which features a lovely fireplace. And, if this glorious entertainment space is not enough to tempt you, it all overlooks an inground, heated, pool and jacuzzi! The fun continues in the back yard where you will find a large two story tree house with slide and zip line. The interior of the home definitely lives up to the exterior. As you enter into the foyer of the home, you are welcomed into the living room, kitchen and dining areas of this open concept living space. The kitchen, which has just been fully renovated, features wood cabinets, quartz countertops, stainless appliances, travertine tile floors and absolutely gorgeous copper farmhouse sink and vent hood. The living room, which flows effortlessly from the kitchen, features vaulted ceilings, dark solid wood floors and as mentioned before, overlooks the outdoor entertainment space. The home is a split floor plan layout allowing plenty of privacy for all the occupants of the home. The primary bedroom is a nice size and has an en-suite master bathroom with stand alone shower, vanity dressing area, and a walk-in closet which will keep you extra organized with its built in wood closet system. Speaking of organization, you will find plenty of storage spaces throughout the home, including a drop zone/mud room right off the garage that will allow you to store your shoes, bags and gear you use on a daily basis. The property also has a 17x24 barn which is currently used as outdoor storage but would also be an excellent she-shed or workshop. There are SO MANY MORE things to love about this home, schedule your private tour today!
Location
State FL
County Desoto
Community Peace River Highlands Sec
Zoning RSF-1
Interior
Interior Features Cathedral Ceiling(s), Ceiling Fans(s), Crown Molding, Kitchen/Family Room Combo, Master Bedroom Main Floor, Open Floorplan, Solid Surface Counters, Solid Wood Cabinets, Thermostat, Walk-In Closet(s)
Heating Central
Cooling Central Air
Flooring Carpet, Ceramic Tile, Travertine, Wood
Fireplace false
Appliance Bar Fridge, Dishwasher, Disposal, Dryer, Electric Water Heater, Microwave, Range, Range Hood, Refrigerator, Washer
Laundry Inside, Laundry Room
Exterior
Exterior Feature French Doors, Outdoor Grill, Outdoor Kitchen, Outdoor Shower, Rain Gutters, Sidewalk, Storage
Parking Features Driveway
Garage Spaces 2.0
Fence Fenced, Wire
Pool Gunite, Heated, In Ground, Lighting
Utilities Available Private
View Pool
Roof Type Metal
Porch Covered, Front Porch, Porch, Rear Porch
Attached Garage true
Garage true
Private Pool Yes
Building
Lot Description Cleared, In County, Level, Oversized Lot, Paved
Story 1
Entry Level One
Foundation Slab
Lot Size Range 1 to less than 2
Sewer Septic Tank
Water Well
Architectural Style Traditional
Structure Type Block, Cement Siding, Vinyl Siding
New Construction false
Construction Status Financing
Others
Senior Community No
Ownership Fee Simple
Acceptable Financing Cash, Conventional, FHA
Listing Terms Cash, Conventional, FHA
Special Listing Condition None
Read Less Info
Want to know what your home might be worth? Contact us for a FREE valuation!

Our team is ready to help you sell your home for the highest possible price ASAP

© 2024 My Florida Regional MLS DBA Stellar MLS. All Rights Reserved.
Bought with TURNER REALTY, INC.

"Molly's job is to find and attract mastery-based agents to the office, protect the culture, and make sure everyone is happy! "







