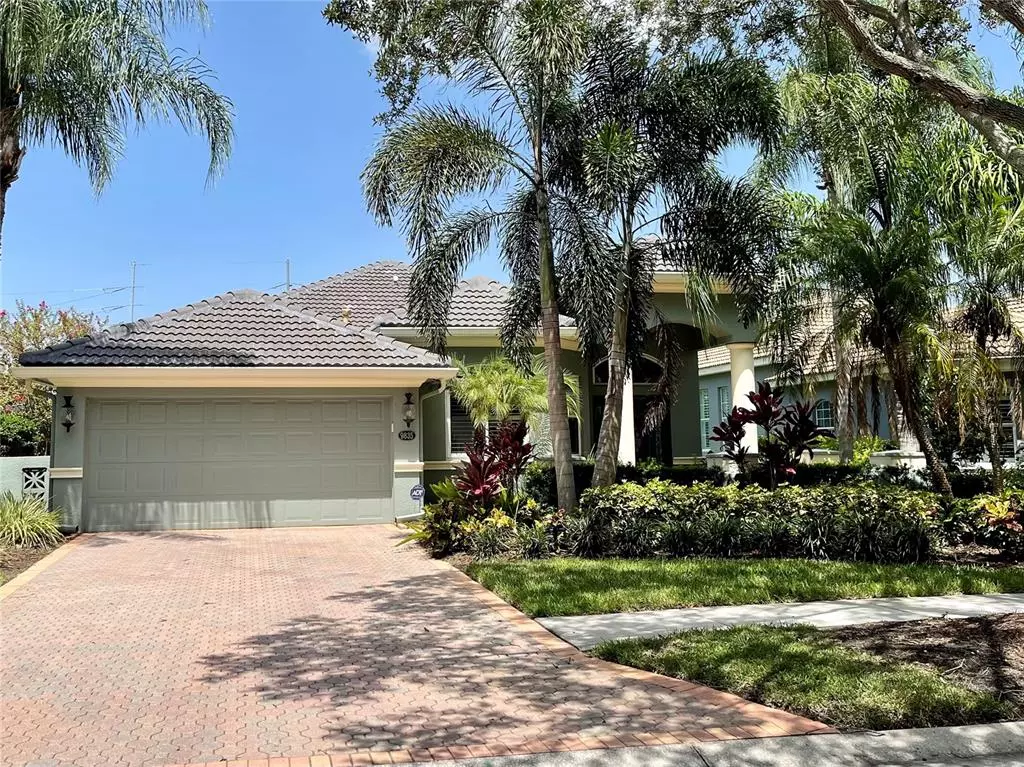$845,000
$875,000
3.4%For more information regarding the value of a property, please contact us for a free consultation.
3 Beds
2 Baths
2,274 SqFt
SOLD DATE : 04/07/2023
Key Details
Sold Price $845,000
Property Type Single Family Home
Sub Type Single Family Residence
Listing Status Sold
Purchase Type For Sale
Square Footage 2,274 sqft
Price per Sqft $371
Subdivision Bayou Club Estates Tr 5 Ph 1
MLS Listing ID U8171729
Sold Date 04/07/23
Bedrooms 3
Full Baths 2
Construction Status Appraisal,Financing,Inspections
HOA Fees $300/mo
HOA Y/N Yes
Originating Board Stellar MLS
Year Built 2001
Annual Tax Amount $4,903
Lot Size 6,969 Sqft
Acres 0.16
Lot Dimensions 55x125
Property Description
NEW MAJOR PRICE REDUCTION....What a rare opportunity to own an exquisite single story home, with pool/spa and golf course view in the desirable Sago Point area of the renowned Bayou Club! Nothing has been left undone in this impeccably appointed property. The numerous recent updates ensures this one truly has it all: new roof in 2020, tankless gas hot water heater (2020), all new impact windows and doors (2019), AC (2018), pool salt system (2018), gas pool heater (2016), kitchen updated with new appliances (2016). Modern white plantation shutters throughout keep the home light and bright. The home is painted with a neutral palette of predominantly soft grays, blending perfectly with the stylish and trending luxury vinyl wood plank flooring. Architectural features are numerous in this elegant home featuring soaring ceilings, decorative columns, art niches, crown molding, feature lighting, grand entryway arch and a fireplace framed with modern glass tile. This open plan home features a large kitchen that is a chef's delight with gas cooktop and oven, abundant cabinets with lots of drawers and pull out features, and high tier granite countertops, providing plentiful work areas. This home is entirely on one floor, yet the split plan affords tremendous privacy. Enter the expansive master bedroom suite via the 8-foot solid core double doors, where you can enjoy views over the pool area and golf course. Plenty of room in the oversized California-style walk-in closet. The luxurious master bathroom features a stand-alone soaking tub and structural glass shower. There is a large internal laundry room, complete with washer and gas dryer, as well as plentiful cabinets and countertop space, and sink. Enjoy your own piece of paradise in the fully paved, screened-in outdoor area with beautiful golf-course views, complete with a salt-water, gas-heated pool as well as a spa, and built-in gas grill, with spaces for dining and lounging. The Bayou Club is one of the Tampa Bay area's most prestigious golf communities with its Tom Fazio signature designed course and impressive list of amenities. Tennis memberships are also available at the renowned Harry Hopman Tennis Center, where you will find 14 Har-Tru clay and hard courts plus 6 dedicated pickleball courts -- courts are lighted for evening play. Offering true resort style living, the Bayou Club has 24-hour guard gated security, sprawling grounds and green spaces, a tropical community pool area with poolside service, 24/7 Fitness center, on-site casual and upscale dining options and a great social events calendar for members and families. In addition, because this home is located in the Sago Point area of the Bayou Club, there is no need to worry about yard maintenance --a small additional monthly fee (included in HOA dues) covers all routine landscaping. So, whether you are looking for a year-round residence or a golf & tennis getaway, this home truly provides a fully maintained, turn-key entry to one of the Tampa Bay area's most sought after communities. Schedule your private showing ASAP.
Location
State FL
County Pinellas
Community Bayou Club Estates Tr 5 Ph 1
Zoning RPD-5
Interior
Interior Features Crown Molding, High Ceilings
Heating Electric
Cooling Central Air
Flooring Tile, Vinyl
Fireplaces Type Gas, Living Room
Fireplace true
Appliance Dishwasher, Disposal, Dryer, Microwave, Refrigerator, Tankless Water Heater, Washer
Laundry Inside
Exterior
Exterior Feature Irrigation System, Lighting, Outdoor Grill, Sidewalk, Sliding Doors
Garage Spaces 2.0
Pool In Ground
Community Features Buyer Approval Required, Fitness Center, Gated, Golf, Pool, Sidewalks, Tennis Courts
Utilities Available Cable Connected, Electricity Connected, Water Connected
Amenities Available Clubhouse, Fitness Center, Gated, Golf Course, Pickleball Court(s), Pool, Security, Tennis Court(s)
View Golf Course
Roof Type Tile
Porch Screened
Attached Garage true
Garage true
Private Pool Yes
Building
Story 1
Entry Level One
Foundation Slab
Lot Size Range 0 to less than 1/4
Sewer Public Sewer
Water Public
Structure Type Block
New Construction false
Construction Status Appraisal,Financing,Inspections
Others
Pets Allowed Yes
HOA Fee Include Guard - 24 Hour, Maintenance Structure, Maintenance Grounds, Security, Trash
Senior Community No
Ownership Fee Simple
Monthly Total Fees $462
Acceptable Financing Cash, Conventional, FHA, VA Loan
Membership Fee Required Required
Listing Terms Cash, Conventional, FHA, VA Loan
Special Listing Condition None
Read Less Info
Want to know what your home might be worth? Contact us for a FREE valuation!

Our team is ready to help you sell your home for the highest possible price ASAP

© 2024 My Florida Regional MLS DBA Stellar MLS. All Rights Reserved.
Bought with EXP REALTY LLC

"Molly's job is to find and attract mastery-based agents to the office, protect the culture, and make sure everyone is happy! "







