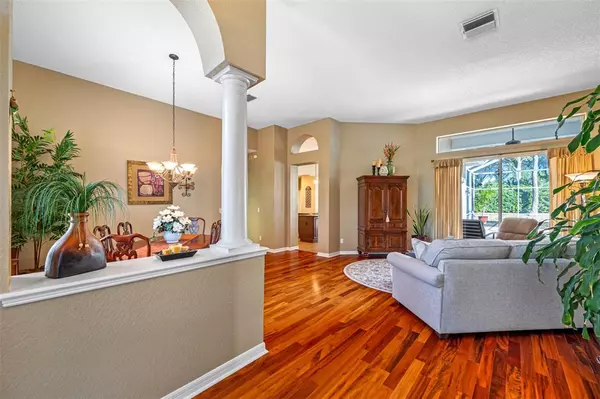$749,000
$749,000
For more information regarding the value of a property, please contact us for a free consultation.
4 Beds
3 Baths
2,492 SqFt
SOLD DATE : 04/05/2023
Key Details
Sold Price $749,000
Property Type Single Family Home
Sub Type Single Family Residence
Listing Status Sold
Purchase Type For Sale
Square Footage 2,492 sqft
Price per Sqft $300
Subdivision Highgate
MLS Listing ID U8187728
Sold Date 04/05/23
Bedrooms 4
Full Baths 3
Construction Status Appraisal,Financing,Inspections
HOA Fees $68
HOA Y/N Yes
Originating Board Stellar MLS
Year Built 1995
Annual Tax Amount $4,083
Lot Size 0.290 Acres
Acres 0.29
Property Description
This POOL HOME has been IMPECCABLY maintained and is READY TO MOVE RIGHT IN! Home includes 4 Spacious Bedrooms, 3 full bathrooms and a large 3 Car garage and is located in the highly desired community of HIGHGATE of LANSBROOK! As you walk through the attractive double front, glass paned doors with glass archway above, you are greeted with grandeur, columns and voluminous high ceilings. This beautiful home is light and bright with lots of windows, including gorgeous arched windows, allowing NATURAL LIGHT to stream throughout. The living room and dining room are open and there are sliding glass doors off the living area leading to the screen enclosed pool/patio area! The pool has a salt water chlorination system. The kitchen has been tastefully updated with exquisitely styled cabinetry, granite countertops, accent lighting above and below the cabinets with gorgeous granite countertops and a large breakfast bar. The kitchen is open to the dinette area as well as the family room which also includes a slider to the pool area. The master bedroom suite is large and includes walk in closets as well as a very spacious bathroom that features two separate vanities, a soaking tub and large shower! Home has a split floor plan, and the additional 3 bedrooms are also good sized. The bathrooms are all beautifully tiled with one featuring a large walk-in shower and the other a tub/shower combination. There is no carpet in the entire home. There are attractive pavers on the lanai in the enclosed pool area. The 3-car garage will give you plenty of room for your vehicles and toys. Roof was replaced in 2017. AC replaced 2020. Beautifully landscaped and manicured yard with tropical palm trees and oaks! LIVE LIKE YOU ARE ON VACATION IN THIS COMMUNITY WITH TONS OF AMENITIES. Lansbrook amenities include RESIDENT ONLY lakefront park with playground, picnic areas, shelter, nature trails with boardwalks along the water and boat ramp to Lake Tarpon. Additional Lansbrook Only sports themed park has playground, soccer fields, basketball courts, volleyball and PICKLE BALL COURT COMING SOON. The YMCA is close by and has six tennis courts, a fitness center and Olympic sized pool! Opportunity to join Lansbrook Golf Course - Membership is separate. You also have access to the Pinellas Trail with over 50 miles of paved trails and John Chestnut Park. Many Restaurants and Convenient Shopping are all close by! Beaches and Airports are also convenient to get to. Lansbrook is a wonderful community to call home!
Location
State FL
County Pinellas
Community Highgate
Zoning RPD-5
Interior
Interior Features Cathedral Ceiling(s), High Ceilings, Kitchen/Family Room Combo, Living Room/Dining Room Combo, Master Bedroom Main Floor, Open Floorplan, Solid Surface Counters, Split Bedroom, Stone Counters, Thermostat, Vaulted Ceiling(s), Walk-In Closet(s), Window Treatments
Heating Central, Electric
Cooling Central Air
Flooring Ceramic Tile
Fireplace false
Appliance Cooktop, Dishwasher, Dryer, Electric Water Heater, Microwave, Range, Washer, Water Softener
Laundry Inside, Laundry Room
Exterior
Exterior Feature Lighting, Sidewalk
Parking Features Ground Level
Garage Spaces 3.0
Pool In Ground
Community Features Boat Ramp, Fishing, Golf, Park, Playground, Sidewalks, Tennis Courts, Water Access, Waterfront
Utilities Available BB/HS Internet Available, Cable Available, Electricity Connected, Public, Sewer Connected, Water Connected
Amenities Available Basketball Court, Dock, Other, Park, Playground, Private Boat Ramp, Recreation Facilities, Trail(s)
Water Access 1
Water Access Desc Lake
View Pool, Trees/Woods
Roof Type Shingle
Porch Enclosed, Front Porch, Patio, Porch, Rear Porch, Screened
Attached Garage true
Garage true
Private Pool Yes
Building
Lot Description Landscaped, Level, Near Golf Course, Near Marina, Near Public Transit, Sidewalk, Paved
Story 1
Entry Level One
Foundation Slab
Lot Size Range 1/4 to less than 1/2
Sewer Public Sewer
Water Public
Architectural Style Craftsman, Ranch
Structure Type Block, Stucco
New Construction false
Construction Status Appraisal,Financing,Inspections
Schools
Elementary Schools Brooker Creek Elementary-Pn
Middle Schools Tarpon Springs Middle-Pn
High Schools East Lake High-Pn
Others
Pets Allowed Yes
HOA Fee Include Common Area Taxes, Escrow Reserves Fund, Management, Recreational Facilities, Trash
Senior Community No
Ownership Fee Simple
Monthly Total Fees $136
Acceptable Financing Cash, Conventional, FHA, VA Loan
Membership Fee Required Required
Listing Terms Cash, Conventional, FHA, VA Loan
Num of Pet 2
Special Listing Condition None
Read Less Info
Want to know what your home might be worth? Contact us for a FREE valuation!

Our team is ready to help you sell your home for the highest possible price ASAP

© 2024 My Florida Regional MLS DBA Stellar MLS. All Rights Reserved.
Bought with CHARLES RUTENBERG REALTY INC

"Molly's job is to find and attract mastery-based agents to the office, protect the culture, and make sure everyone is happy! "







