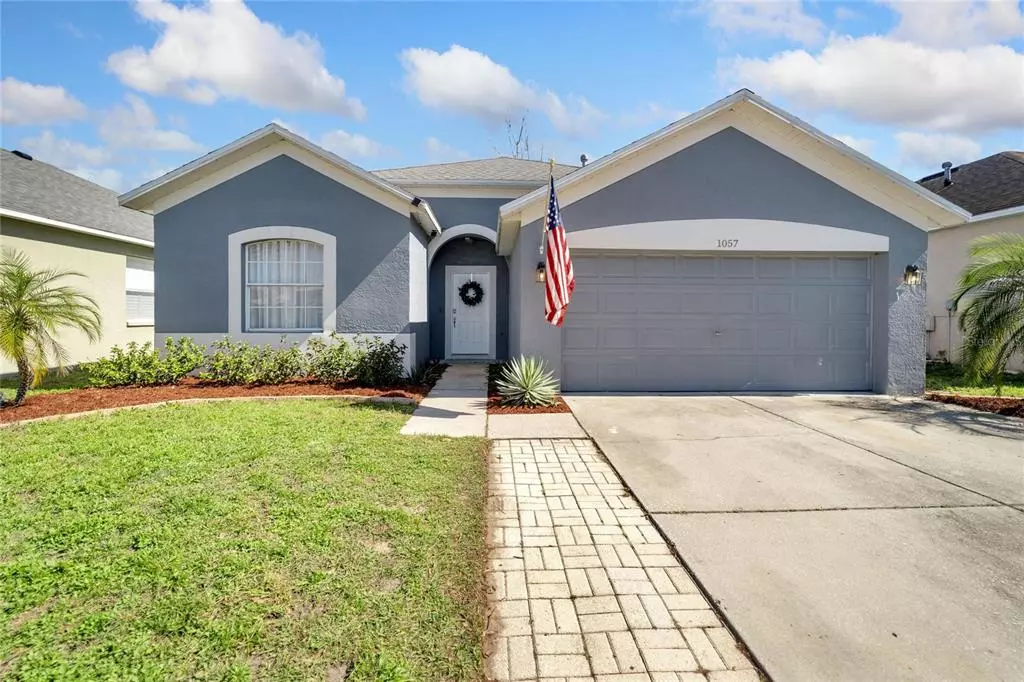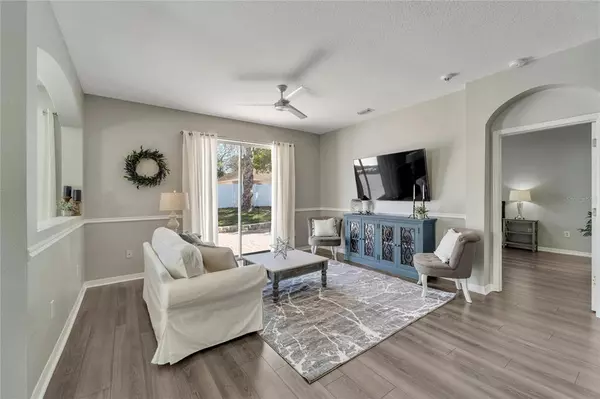$350,000
$350,000
For more information regarding the value of a property, please contact us for a free consultation.
3 Beds
2 Baths
1,374 SqFt
SOLD DATE : 04/03/2023
Key Details
Sold Price $350,000
Property Type Single Family Home
Sub Type Single Family Residence
Listing Status Sold
Purchase Type For Sale
Square Footage 1,374 sqft
Price per Sqft $254
Subdivision Copper Ridge Tr E
MLS Listing ID T3427747
Sold Date 04/03/23
Bedrooms 3
Full Baths 2
Construction Status Appraisal,Financing,Inspections
HOA Fees $29/qua
HOA Y/N Yes
Originating Board Stellar MLS
Year Built 2000
Annual Tax Amount $4,177
Lot Size 5,662 Sqft
Acres 0.13
Lot Dimensions 50x110
Property Description
BACK ON MARKET, BUYER FINANCING FELL THROUGH. Fresh and full of natural light, this 3 bed, 2 bath Valrico home boasts modern updates throughout! You will appreciate the neutral color pallet consisting of grey luxury vinyl plank flooring in every room, white shaker style cabinets and sleek granite in kitchen and both baths. Enjoy friends and family often because this spacious open floor plan will allow you to do so with ease along with airy 10 ft ceilings. Bright open kitchen is equipped with 40 inch cabinets, granite, stainless steel appliances and an abundance of easy access pantry storage. Natural gas will make you the envy of all your gourmet chef friends! Relax in your king sized master bedroom with en-suite. Large enough for king bed, two night stands and multiple dressers with room to spare. Decompress from the day in your soaking tub or roomy shower. Double sinks with lots of cabinetry make preparing for the day a breeze. You will love your double hung, walk-in closet. Secondary bedrooms conveniently located on the other side of the home; perfect for those who want a little space or a quiet office. White vinyl fence surrounds the backyard making a great play space for all. Take frequent walks or exercise outdoors as this quiet community is lined with winding sidewalks. Roof 2019 and electric water heater 2023. A quick 20 minute drive to Tampa and all the exciting activities and nightlife it has to offer! Convenient shopping and more restaurants than you can imagine are within 5 minutes. Low HOA and no CDD. With modern updates, warm natural lighting, open floor plan, and space to stretch out, this home beckons to become your next sanctuary!
Location
State FL
County Hillsborough
Community Copper Ridge Tr E
Zoning PD
Interior
Interior Features Ceiling Fans(s), Eat-in Kitchen, Open Floorplan, Thermostat, Walk-In Closet(s)
Heating Central
Cooling Central Air
Flooring Tile, Vinyl
Fireplace false
Appliance Dishwasher, Microwave, Range
Exterior
Exterior Feature Irrigation System, Private Mailbox, Sidewalk, Sliding Doors
Garage Spaces 2.0
Utilities Available Natural Gas Connected, Public, Sewer Connected, Street Lights
Roof Type Shingle
Attached Garage true
Garage true
Private Pool No
Building
Lot Description Sidewalk, Paved
Story 1
Entry Level One
Foundation Slab
Lot Size Range 0 to less than 1/4
Sewer Public Sewer
Water Public
Structure Type Block, Stucco
New Construction false
Construction Status Appraisal,Financing,Inspections
Others
Pets Allowed Yes
Senior Community No
Ownership Fee Simple
Monthly Total Fees $29
Membership Fee Required Required
Special Listing Condition None
Read Less Info
Want to know what your home might be worth? Contact us for a FREE valuation!

Our team is ready to help you sell your home for the highest possible price ASAP

© 2025 My Florida Regional MLS DBA Stellar MLS. All Rights Reserved.
Bought with KELLER WILLIAMS SUBURBAN TAMPA
"Molly's job is to find and attract mastery-based agents to the office, protect the culture, and make sure everyone is happy! "







