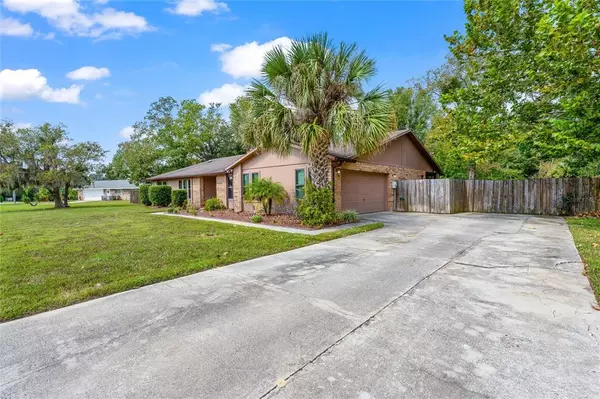$416,000
$416,000
For more information regarding the value of a property, please contact us for a free consultation.
4 Beds
2 Baths
2,139 SqFt
SOLD DATE : 03/31/2023
Key Details
Sold Price $416,000
Property Type Single Family Home
Sub Type Single Family Residence
Listing Status Sold
Purchase Type For Sale
Square Footage 2,139 sqft
Price per Sqft $194
Subdivision Summerhaven Phase Ii
MLS Listing ID O6069163
Sold Date 03/31/23
Bedrooms 4
Full Baths 2
HOA Fees $12/ann
HOA Y/N Yes
Originating Board Stellar MLS
Year Built 1986
Annual Tax Amount $4,076
Lot Size 0.560 Acres
Acres 0.56
Property Description
Seller will give $10k in concession towards roof replacement at closing. Welcome and enjoy driving into the Summerhaven community that’s tucked away yet still close to I-4. This well sought after community boasts another great half acre plus property up for purchase and move-in ready for its new proud owner. Upon entering this 4 bedroom, two bath (or 3/2 with office) home you will notice the spacious foyer that allows immediate access to separate formal dining room, living room, and great room with a view straight into the back yard. Ahhh, and just a few steps to the centrally located, can you say feng shui, open kitchen! This perfect split floor plan has cool tile and engineered bamboo wood flooring with carpet in just one bedroom. Master bedroom and another bedroom have sliding glass doors directly into the huge back lanai. The vaulted ceilings in both kitchen and great room have solar tubes allowing in cool natural light. There is natural wood burning fire place in great room with breakfast bar open to the kitchen. The spacious remodeled kitchen has beautiful granite counters, glass cook top, stainless steel appliances, big pantry, and pass through window into lanai. The master bedroom has a walk-in closet (with a natural light solar tube) and roomy bathroom with two sinks and its own door to lanai. The driveway leads up to the side entry garage and two gate access to huge and private back yard. Newer 7 zone sprinkler control box to help place watering only where you need it. This property and community is naturally situated well above flood zone within just a few minutes of shopping, restaurants, medical, dental, and animal care facilities.
Most of the windows have been replaced with efficient and quiet Pella vinyl double pane windows. New drain field in 2016. Newer refrigerator in 2017, A/C system in 2018, water heater in 2020.
Location
State FL
County Volusia
Community Summerhaven Phase Ii
Zoning RESIDENTIAL
Rooms
Other Rooms Formal Dining Room Separate, Formal Living Room Separate, Great Room
Interior
Interior Features Ceiling Fans(s), High Ceilings, Master Bedroom Main Floor, Open Floorplan, Skylight(s), Solid Wood Cabinets, Split Bedroom, Stone Counters, Thermostat, Vaulted Ceiling(s), Walk-In Closet(s)
Heating Central, Electric, Heat Pump
Cooling Central Air
Flooring Bamboo, Carpet, Ceramic Tile, Hardwood
Fireplaces Type Masonry, Wood Burning
Furnishings Unfurnished
Fireplace true
Appliance Built-In Oven, Cooktop, Dishwasher, Disposal, Electric Water Heater, Ice Maker, Range Hood, Refrigerator
Laundry In Garage
Exterior
Exterior Feature Irrigation System, Lighting, Rain Gutters, Sliding Doors
Parking Features Driveway, Garage Door Opener, Ground Level, Guest
Garage Spaces 2.0
Fence Fenced, Wood
Community Features Deed Restrictions
Utilities Available BB/HS Internet Available, Cable Connected, Electricity Connected, Fire Hydrant, Street Lights
Roof Type Shingle
Porch Covered, Patio, Screened
Attached Garage true
Garage true
Private Pool No
Building
Lot Description Irregular Lot, Landscaped, Level, Oversized Lot, Paved
Entry Level One
Foundation Slab
Lot Size Range 1/2 to less than 1
Sewer Septic Tank
Water Public
Architectural Style Contemporary, Patio Home
Structure Type Brick, Wood Frame
New Construction false
Schools
Elementary Schools Enterprise Elem
Middle Schools River Springs Middle School
High Schools University High School-Vol
Others
Pets Allowed Yes
HOA Fee Include Common Area Taxes, Maintenance Grounds
Senior Community No
Ownership Fee Simple
Monthly Total Fees $12
Acceptable Financing Cash, Conventional, FHA, VA Loan
Membership Fee Required Required
Listing Terms Cash, Conventional, FHA, VA Loan
Special Listing Condition None
Read Less Info
Want to know what your home might be worth? Contact us for a FREE valuation!

Our team is ready to help you sell your home for the highest possible price ASAP

© 2024 My Florida Regional MLS DBA Stellar MLS. All Rights Reserved.
Bought with KELLER WILLIAMS ADVANTAGE 2 REALTY

"Molly's job is to find and attract mastery-based agents to the office, protect the culture, and make sure everyone is happy! "







