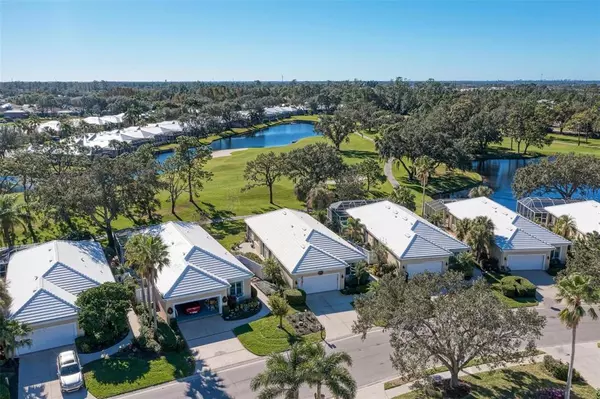$560,000
$580,000
3.4%For more information regarding the value of a property, please contact us for a free consultation.
2 Beds
2 Baths
1,838 SqFt
SOLD DATE : 03/31/2023
Key Details
Sold Price $560,000
Property Type Single Family Home
Sub Type Single Family Residence
Listing Status Sold
Purchase Type For Sale
Square Footage 1,838 sqft
Price per Sqft $304
Subdivision Rosedale 5
MLS Listing ID A4556009
Sold Date 03/31/23
Bedrooms 2
Full Baths 2
HOA Fees $150/qua
HOA Y/N Yes
Originating Board Stellar MLS
Year Built 1995
Annual Tax Amount $3,186
Lot Size 6,534 Sqft
Acres 0.15
Property Description
A Touch of Class! This house delivers…and seeing is believing! This 1,838 sq. ft. maintenance free gem is situated on a peaceful golf course lot with beautiful Southern exposure. The Prestige model floor plan offers light & bright open flowing living space, 2 bedrooms, 2 full baths, plus den/study/office, which has a closet and can be utilized as a 3rd bedroom, kitchen w/eat-in space, dining, and great room. Some of the notable special features & upgrades are brand new luxury vinyl plank flooring in great room & master bedroom, new interior paint, exterior paint is on schedule to be completed this month, NEW 2023 roof to be installed 1/2023 with 10 year transferrable warranty, wood flooring & tile, new 2018 A/C, 2020 tankless hot water heater, water softener system, newer windows, guest bath remodeled, high rise commodes, designer lighting & fans throughout. The functional chef’s kitchen was updated in 2020, including new high-end appliances, abundant soft close Amish wood cabinetry, stone countertops, tile backsplash, walk-in pantry, café’ eat-in space sliders open to side patio courtyard & grilling area. Located in the desirable Rosedale Golf & Country Club that offers golf, tennis, bocce' ball, state of the art fitness center, restaurant/bar, junior Olympic sized pool, doggie parks, full calendar of social events & clubs. Rosedale is centrally located to enjoy Florida's finest Dining, Award winning Beaches, Fabulous Shopping at UTC Mall, Downtown Sarasota, the Arts, Sarasota Airport, Medical Facilities, Sporting events and so much more! Can be sold partially furnished! No CDD Fees here. A Truly Must See!
Location
State FL
County Manatee
Community Rosedale 5
Zoning PDR/WPE
Direction E
Rooms
Other Rooms Attic, Den/Library/Office, Great Room, Inside Utility
Interior
Interior Features Built-in Features, Ceiling Fans(s), Eat-in Kitchen, High Ceilings, Living Room/Dining Room Combo, Master Bedroom Main Floor, Open Floorplan, Solid Wood Cabinets, Split Bedroom, Stone Counters, Thermostat, Walk-In Closet(s), Window Treatments
Heating Natural Gas
Cooling Central Air
Flooring Tile, Wood
Fireplace false
Appliance Dishwasher, Disposal, Dryer, Exhaust Fan, Microwave, Range, Refrigerator, Tankless Water Heater, Washer, Water Softener
Laundry Inside, Laundry Room
Exterior
Exterior Feature Irrigation System, Private Mailbox, Rain Gutters, Shade Shutter(s), Sidewalk, Sliding Doors
Parking Features Driveway, Garage Door Opener
Garage Spaces 2.0
Community Features Clubhouse, Deed Restrictions, Fitness Center, Gated, Golf Carts OK, Golf, Lake, Pool, Restaurant, Sidewalks, Special Community Restrictions, Tennis Courts
Utilities Available Cable Connected, Electricity Connected, Fiber Optics, Natural Gas Connected, Public, Sewer Connected, Street Lights, Underground Utilities, Water Connected
Amenities Available Cable TV, Gated, Maintenance, Optional Additional Fees, Other, Security
View Y/N 1
View Golf Course, Water
Roof Type Tile
Porch Covered, Enclosed, Screened, Side Porch
Attached Garage true
Garage true
Private Pool No
Building
Lot Description Cul-De-Sac, In County, Landscaped, On Golf Course, Sidewalk, Paved, Private
Entry Level One
Foundation Block
Lot Size Range 0 to less than 1/4
Sewer Public Sewer
Water Public
Architectural Style Contemporary
Structure Type Stucco
New Construction false
Schools
Elementary Schools Braden River Elementary
Middle Schools Braden River Middle
High Schools Lakewood Ranch High
Others
Pets Allowed Yes
HOA Fee Include Guard - 24 Hour, Cable TV, Common Area Taxes, Insurance, Internet, Maintenance Structure, Maintenance Grounds, Management, Other, Private Road, Security
Senior Community No
Ownership Fee Simple
Monthly Total Fees $322
Acceptable Financing Cash, Conventional
Membership Fee Required Required
Listing Terms Cash, Conventional
Special Listing Condition None
Read Less Info
Want to know what your home might be worth? Contact us for a FREE valuation!

Our team is ready to help you sell your home for the highest possible price ASAP

© 2024 My Florida Regional MLS DBA Stellar MLS. All Rights Reserved.
Bought with PREFERRED SHORE

"Molly's job is to find and attract mastery-based agents to the office, protect the culture, and make sure everyone is happy! "







