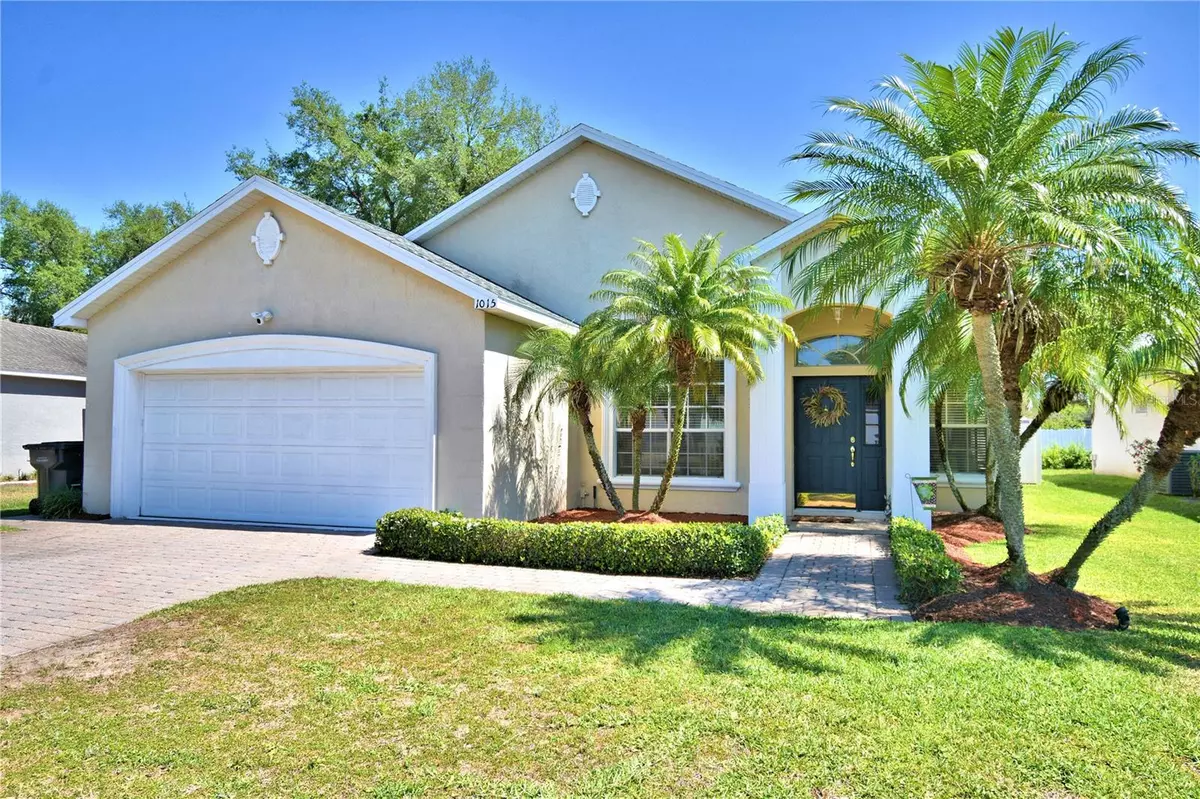$321,000
$325,000
1.2%For more information regarding the value of a property, please contact us for a free consultation.
3 Beds
2 Baths
1,632 SqFt
SOLD DATE : 03/28/2023
Key Details
Sold Price $321,000
Property Type Single Family Home
Sub Type Single Family Residence
Listing Status Sold
Purchase Type For Sale
Square Footage 1,632 sqft
Price per Sqft $196
Subdivision Audubon Place Sub
MLS Listing ID P4924944
Sold Date 03/28/23
Bedrooms 3
Full Baths 2
Construction Status Inspections
HOA Fees $35/mo
HOA Y/N Yes
Originating Board Stellar MLS
Year Built 2001
Annual Tax Amount $2,437
Lot Size 7,840 Sqft
Acres 0.18
Property Description
Welcome to this beautiful three bedroom, two bath home with stunning NEW FLOORS that were installed in 2018. As you enter, you'll be greeted by a spacious foyer that leads to a lovely dining room combination. The kitchen is equipped with stainless steel appliances and granite countertops, making it a perfect space for cooking and entertaining guests. Neutral colors throughout the home create a warm and inviting atmosphere. The kitchen and living room are combined, providing a perfect space for gathering with family and friends. The living room also features built-in's for an entertainment center, adding both functionality and style. The split bedroom floor plan ensures privacy and separation between the bedrooms. The large laundry room, features a washer and dryer that convey, come equipped with large wire racks, and utility sink with easy backyard access, located right off the kitchen. The two-car garage provides easy access through the kitchen. The primary bedroom is a luxurious space with sliding doors that lead outside to the big patio with pavers and a hot tub! The primary bathroom includes a walk-in closet, double sinks with vanity, large garden tub, and a walk-in shower, making it a perfect retreat.
The sprinkler system is on a well system, providing an easy and cost-effective way to maintain the lush lawn. NEW INSULATION was installed in 2023, and a NEW ROOF was installed in December of 2022, ensuring the longevity of this beautiful home. New light fixtures throughout the home add a modern touch. The high ceilings with tray ceilings in all bedrooms, living room, and dining room add an elegant touch to this stunning home. Outside features lush landscaping with palm trees and new mulch upon entering the home, creating a beautiful presence, with a backyard oasis with mature plants. Come and experience the comfort and upgrades of this home today! Call for a private showing! All rooms and measurements are to be verified by buyer.
Location
State FL
County Polk
Community Audubon Place Sub
Interior
Interior Features Ceiling Fans(s), Crown Molding, High Ceilings, Kitchen/Family Room Combo, Master Bedroom Main Floor, Open Floorplan, Solid Surface Counters, Split Bedroom, Thermostat, Tray Ceiling(s), Window Treatments
Heating Electric
Cooling Central Air
Flooring Tile, Vinyl
Fireplace false
Appliance Dishwasher, Disposal, Dryer, Gas Water Heater, Microwave, Range, Refrigerator, Washer
Laundry Inside, Laundry Room
Exterior
Exterior Feature Lighting, Sliding Doors
Parking Features Driveway
Garage Spaces 2.0
Fence Vinyl
Utilities Available BB/HS Internet Available, Cable Available, Cable Connected, Electricity Connected, Fire Hydrant, Natural Gas Connected, Phone Available, Sewer Connected, Sprinkler Well, Street Lights, Water Available
Roof Type Shingle
Porch Covered, Enclosed, Patio, Screened
Attached Garage true
Garage true
Private Pool No
Building
Lot Description Cul-De-Sac
Entry Level One
Foundation Slab
Lot Size Range 0 to less than 1/4
Sewer Public Sewer
Water Public
Architectural Style Florida
Structure Type Stucco
New Construction false
Construction Status Inspections
Others
Pets Allowed Yes
Senior Community No
Ownership Fee Simple
Monthly Total Fees $35
Acceptable Financing Cash, Conventional, FHA, VA Loan
Membership Fee Required Required
Listing Terms Cash, Conventional, FHA, VA Loan
Special Listing Condition None
Read Less Info
Want to know what your home might be worth? Contact us for a FREE valuation!

Our team is ready to help you sell your home for the highest possible price ASAP

© 2024 My Florida Regional MLS DBA Stellar MLS. All Rights Reserved.
Bought with KELLER WILLIAMS REALTY SMART 1

"Molly's job is to find and attract mastery-based agents to the office, protect the culture, and make sure everyone is happy! "







