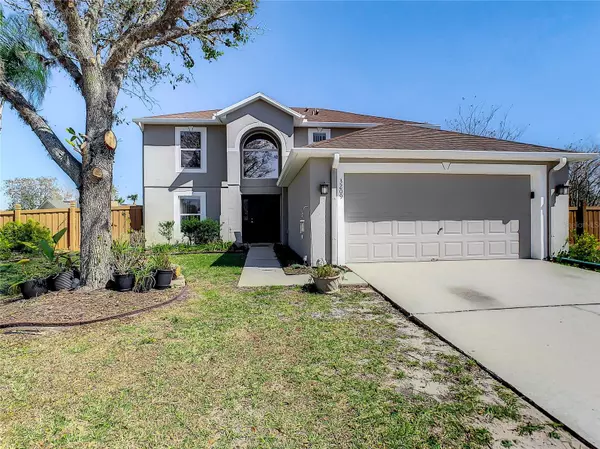$463,500
$450,000
3.0%For more information regarding the value of a property, please contact us for a free consultation.
4 Beds
3 Baths
2,156 SqFt
SOLD DATE : 03/27/2023
Key Details
Sold Price $463,500
Property Type Single Family Home
Sub Type Single Family Residence
Listing Status Sold
Purchase Type For Sale
Square Footage 2,156 sqft
Price per Sqft $214
Subdivision Andover Lakes Ph 01B
MLS Listing ID O6091906
Sold Date 03/27/23
Bedrooms 4
Full Baths 2
Half Baths 1
Construction Status No Contingency
HOA Fees $29/ann
HOA Y/N Yes
Originating Board Stellar MLS
Year Built 1999
Annual Tax Amount $397
Lot Size 0.310 Acres
Acres 0.31
Property Description
Come see this very well maintained home. The home features 4 Bedrooms, 2.5 baths, an over sized office on the first floor, and much more. The home is nestled in a quiet community and at the end of a cul-de-sac. You won't want to miss out on this over sized fenced in backyard; the home sits on .31 of an acre making it great for outdoor living and entertainment. The updated kitchen features dark countertops, white cabinets and stainless steel appliances. The home has recently had new carpet installed throughout the home and freshly painted. If you are looking to live in a community with a great location in Orlando, Florida, and an established neighborhood, this is the perfect place for your family. With easy access to major highways such as SR 408, SR 417, and SR 528, it is convenient for homeowners to make their way all around the Orlando area, whether it be a trip to the theme parks, shopping, or enjoying some of Orlando’s most delicious dining options. Be prepared for 'love at first sight.
Location
State FL
County Orange
Community Andover Lakes Ph 01B
Zoning P-D
Interior
Interior Features Ceiling Fans(s), Kitchen/Family Room Combo, Master Bedroom Upstairs, Stone Counters, Thermostat, Walk-In Closet(s)
Heating Central
Cooling Central Air
Flooring Carpet, Laminate, Tile
Fireplace false
Appliance Dishwasher, Disposal, Electric Water Heater, Microwave, Range, Refrigerator
Exterior
Exterior Feature Irrigation System, Rain Gutters, Sidewalk
Garage Spaces 2.0
Utilities Available Public
Roof Type Shingle
Attached Garage true
Garage true
Private Pool No
Building
Story 2
Entry Level Two
Foundation Slab
Lot Size Range 1/4 to less than 1/2
Sewer Public Sewer
Water Public
Structure Type Block, Stucco
New Construction false
Construction Status No Contingency
Others
Pets Allowed No
Senior Community No
Ownership Fee Simple
Monthly Total Fees $29
Acceptable Financing Cash, Conventional, FHA, VA Loan
Membership Fee Required Required
Listing Terms Cash, Conventional, FHA, VA Loan
Special Listing Condition None
Read Less Info
Want to know what your home might be worth? Contact us for a FREE valuation!

Our team is ready to help you sell your home for the highest possible price ASAP

© 2024 My Florida Regional MLS DBA Stellar MLS. All Rights Reserved.
Bought with ALL REAL ESTATE & INVESTMENTS

"Molly's job is to find and attract mastery-based agents to the office, protect the culture, and make sure everyone is happy! "







