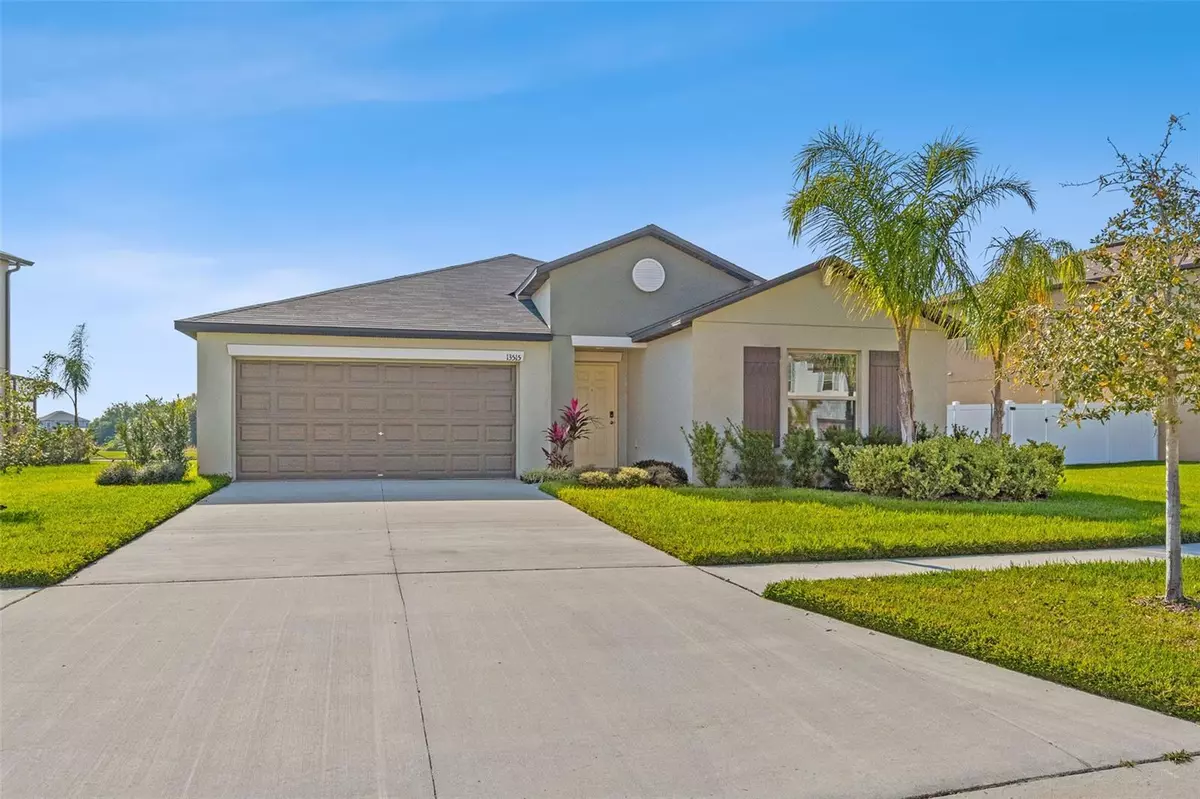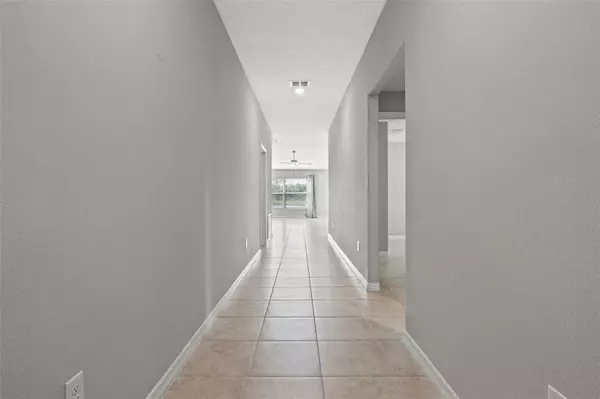$372,500
$379,900
1.9%For more information regarding the value of a property, please contact us for a free consultation.
4 Beds
2 Baths
1,935 SqFt
SOLD DATE : 03/21/2023
Key Details
Sold Price $372,500
Property Type Single Family Home
Sub Type Single Family Residence
Listing Status Sold
Purchase Type For Sale
Square Footage 1,935 sqft
Price per Sqft $192
Subdivision South Fork Tr U
MLS Listing ID T3429086
Sold Date 03/21/23
Bedrooms 4
Full Baths 2
HOA Fees $4/ann
HOA Y/N Yes
Originating Board Stellar MLS
Year Built 2021
Annual Tax Amount $7,558
Lot Size 8,712 Sqft
Acres 0.2
Lot Dimensions 55x129x89x123
Property Description
Welcome to your turn key Florida dream home! You will instantly fall in love with this upgraded home on an oversized waterfront conservation view lot on a cul-de-sac. This house is exactly what you've been waiting for and checks ALL the boxes! From the convenient
location close to shopping, dining, top hospitals, healthcare, entertainment and recreation close to Tampa and an easy drive to the famous gulf beaches, to the expertly designed resort style community, to the spacious lot with plenty of room between the homes, you'll know this is the one. Massive curb appeal with lush, green grass, mature tropical landscaping, and stone-pavered approach. This serene, upscale Hartford floor plan home home boasts 4 bedrooms, 2 bathrooms and an attached 2 car garage with soaring ceilings, open, split floor plan, durable and easy to care for 18x18" tile throughout the entire home, upgraded kitchen with 42" wood cabinets, island, granite countertops, glass tile backsplash, walk in pantry with automatic light, and dining area with sliding glass doors that allow for sunset views over the pond and conservation view, spacious, open great room perfect for entertaining, laundry room with included washer and dryer, garage with epoxy coated floor and shelving, and a spacious, private primary retreat with pond views, en suite bathroom with double vanity, large walk in shower, water closet, linen closet and giant walk in closet. This is the one you've been waiting for, so don't miss it! Call now for your private tour of your new home and community!
Location
State FL
County Hillsborough
Community South Fork Tr U
Zoning PD
Rooms
Other Rooms Breakfast Room Separate, Family Room, Great Room, Inside Utility
Interior
Interior Features Ceiling Fans(s), High Ceilings, Kitchen/Family Room Combo, Living Room/Dining Room Combo, Master Bedroom Main Floor, Open Floorplan, Solid Surface Counters, Split Bedroom, Stone Counters, Thermostat
Heating Central, Electric
Cooling Central Air
Flooring Tile
Furnishings Unfurnished
Fireplace false
Appliance Dishwasher, Disposal, Dryer, Electric Water Heater, Exhaust Fan, Microwave, Range, Refrigerator, Washer
Laundry Inside, Laundry Room
Exterior
Exterior Feature Hurricane Shutters, Irrigation System, Lighting, Private Mailbox, Sidewalk, Sliding Doors
Parking Features Driveway, Garage Door Opener, Guest, Off Street, On Street
Garage Spaces 2.0
Pool In Ground
Community Features Association Recreation - Owned, Clubhouse, Deed Restrictions, Lake, No Truck/RV/Motorcycle Parking, Park, Playground, Pool, Sidewalks, Special Community Restrictions
Utilities Available BB/HS Internet Available, Cable Available, Electricity Connected, Public, Sewer Connected, Street Lights, Underground Utilities, Water Connected
Amenities Available Basketball Court, Clubhouse, Fence Restrictions, Park, Playground, Pool, Recreation Facilities, Vehicle Restrictions
Waterfront Description Pond
View Y/N 1
Water Access 1
Water Access Desc Pond
View Water
Roof Type Shingle
Porch Covered, Front Porch
Attached Garage true
Garage true
Private Pool No
Building
Lot Description Conservation Area, Cul-De-Sac, In County, Landscaped, Level, Near Golf Course, Near Public Transit, Oversized Lot, Sidewalk, Street Dead-End, Paved, Unincorporated
Entry Level One
Foundation Slab
Lot Size Range 0 to less than 1/4
Builder Name Lennar
Sewer Public Sewer
Water Public
Architectural Style Contemporary, Florida, Ranch
Structure Type Block, Stucco
New Construction false
Schools
Elementary Schools Summerfield-Hb
Middle Schools Eisenhower-Hb
High Schools Sumner High School
Others
Pets Allowed Yes
HOA Fee Include Pool, Escrow Reserves Fund, Management, Recreational Facilities
Senior Community No
Ownership Fee Simple
Monthly Total Fees $4
Acceptable Financing Cash, Conventional, FHA, VA Loan
Membership Fee Required Required
Listing Terms Cash, Conventional, FHA, VA Loan
Special Listing Condition None
Read Less Info
Want to know what your home might be worth? Contact us for a FREE valuation!

Our team is ready to help you sell your home for the highest possible price ASAP

© 2024 My Florida Regional MLS DBA Stellar MLS. All Rights Reserved.
Bought with REDFIN CORPORATION

"Molly's job is to find and attract mastery-based agents to the office, protect the culture, and make sure everyone is happy! "







