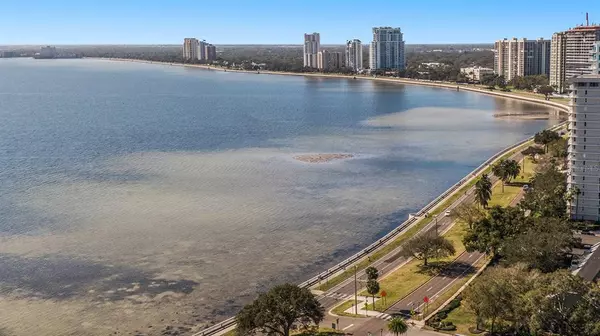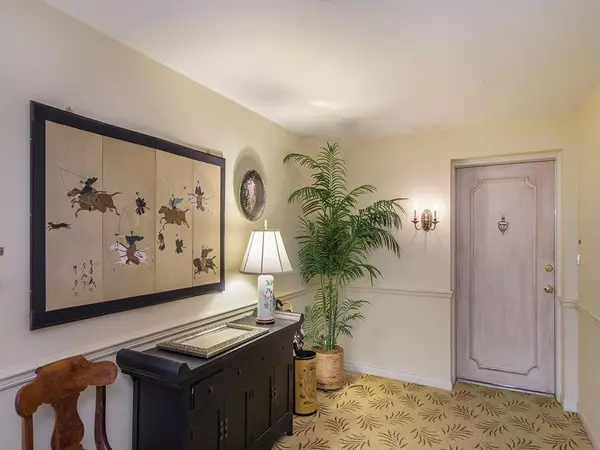$600,000
$650,000
7.7%For more information regarding the value of a property, please contact us for a free consultation.
3 Beds
3 Baths
2,100 SqFt
SOLD DATE : 03/17/2023
Key Details
Sold Price $600,000
Property Type Condo
Sub Type Condominium
Listing Status Sold
Purchase Type For Sale
Square Footage 2,100 sqft
Price per Sqft $285
Subdivision Howell Park Condo
MLS Listing ID T3427742
Sold Date 03/17/23
Bedrooms 3
Full Baths 2
Half Baths 1
Condo Fees $1,414
HOA Y/N No
Originating Board Stellar MLS
Year Built 1974
Annual Tax Amount $4,252
Property Description
This Bayshore Beautiful waterview condo in South Tampa is perfect for those age 55 and older; featuring a maintenance-free lifestyle, with all the modern amenities of luxurious living. This outdoor-friendly Gated community enjoys all the advantages of South Tampa living, such as a shared pool just beyond the Bay and a convenient walk path for amazing scenic strolls, as well as, being near the area's amenities, including beautiful parks, gourmet restaurants, museums, and world-class shopping. This unit offers 2100 sq. ft. of beautiful living space, a gorgeous view of the bay from the large New energy rated double pane windows, custom shutters, crown molding, and it boasts of an open floor plan, with plenty of natural light. Priced accordingly; All of the design Possibilities exist in this home, such as a gourmet kitchen with custom cabinetry, marble countertops, upgraded energy efficient appliances, LVP flooring throughout, neutral light paint color and all that your heart desires. The kitchen's cozy eating nook and enclosed porch already offer Westward Lushly Landscaped neighborhood views. Spacious bedrooms with ensuite bathrooms, (master equipped with Safe Step Walk in tub) offer comfort and convenience. Gorgeous Southeast views of Tampa Bay make for a perfect location for entertaining or relaxing. The community also includes a swimming pool and outdoor club space for gathering with friends or pursuing hobbies. Enjoy a worry-free lifestyle with 24-hour security and exceptional management. Stay comfortable in your own space, enjoy all the amazing views, and experience peace and tranquility at this amazing location. Make this condo your new home today!
Location
State FL
County Hillsborough
Community Howell Park Condo
Zoning RM-50
Rooms
Other Rooms Den/Library/Office, Formal Dining Room Separate, Formal Living Room Separate
Interior
Interior Features Accessibility Features, Built-in Features, Ceiling Fans(s), Crown Molding, Eat-in Kitchen, Open Floorplan, Solid Wood Cabinets, Walk-In Closet(s), Window Treatments
Heating Central
Cooling Central Air
Flooring Carpet, Parquet, Tile
Fireplace false
Appliance Dishwasher, Electric Water Heater, Microwave, Range, Range Hood, Refrigerator
Laundry Laundry Room
Exterior
Exterior Feature Balcony
Parking Features Covered, Guest
Pool In Ground
Community Features Buyer Approval Required, Gated, Park, Pool, Sidewalks, Waterfront
Utilities Available Cable Available, Electricity Available, Public, Sewer Available, Water Available
Waterfront Description Bay/Harbor
View Y/N 1
View City, Park/Greenbelt, Pool, Water
Roof Type Built-Up
Attached Garage true
Garage false
Private Pool Yes
Building
Story 1
Entry Level One
Foundation Slab
Lot Size Range Non-Applicable
Sewer Public Sewer
Water Public
Structure Type Block
New Construction false
Schools
Elementary Schools Mitchell-Hb
Middle Schools Wilson-Hb
High Schools Plant-Hb
Others
Pets Allowed No
HOA Fee Include Guard - 24 Hour, Common Area Taxes, Pool, Escrow Reserves Fund, Fidelity Bond, Maintenance Structure, Maintenance Grounds, Maintenance, Management, Pest Control, Pool, Security, Sewer, Trash, Water
Senior Community Yes
Ownership Condominium
Monthly Total Fees $1, 414
Acceptable Financing Cash, Conventional
Membership Fee Required Required
Listing Terms Cash, Conventional
Special Listing Condition None
Read Less Info
Want to know what your home might be worth? Contact us for a FREE valuation!

Our team is ready to help you sell your home for the highest possible price ASAP

© 2025 My Florida Regional MLS DBA Stellar MLS. All Rights Reserved.
Bought with CENTURY 21 LIST WITH BEGGINS
"Molly's job is to find and attract mastery-based agents to the office, protect the culture, and make sure everyone is happy! "







