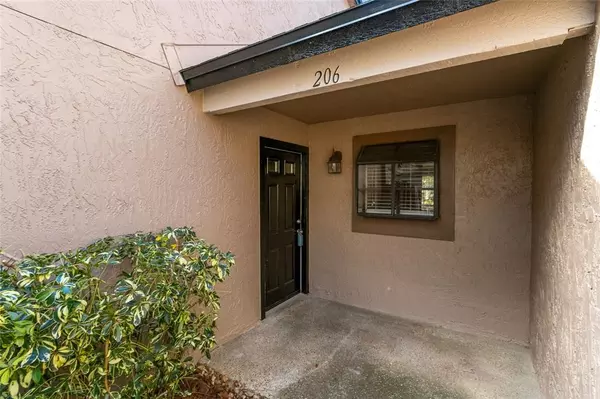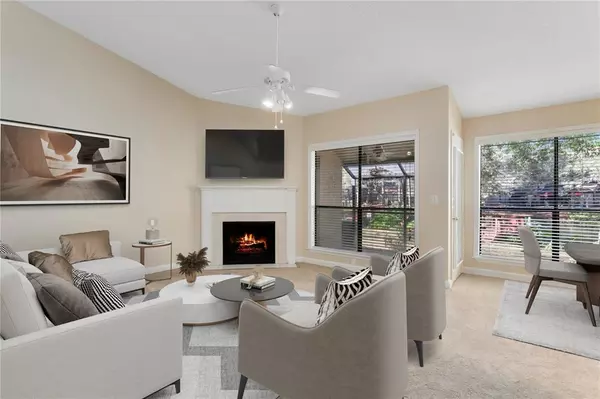$190,000
$199,900
5.0%For more information regarding the value of a property, please contact us for a free consultation.
1 Bed
1 Bath
842 SqFt
SOLD DATE : 03/15/2023
Key Details
Sold Price $190,000
Property Type Condo
Sub Type Condominium
Listing Status Sold
Purchase Type For Sale
Square Footage 842 sqft
Price per Sqft $225
Subdivision Village Twnhms A Condo
MLS Listing ID O6086860
Sold Date 03/15/23
Bedrooms 1
Full Baths 1
Condo Fees $284
Construction Status Appraisal,Financing,Inspections
HOA Y/N No
Originating Board Stellar MLS
Year Built 1982
Annual Tax Amount $523
Lot Size 871 Sqft
Acres 0.02
Property Description
One or more photo(s) has been virtually staged. MOVE-IN READY and waiting for YOU! Showcasing a FRESHLY PAINTED interior and BRAND NEW carpeting! A private courtyard entrance welcomes you to this BEAUTIFUL condo. The wonderful open floor plan combines your living and dining area and features high ceilings, tons of natural light, a wood burning fireplace that adds a cozy element to this space. A quaint screened lanai invites you to relax and take in the tranquil pond and fountain views. Step outside of the lanai, have a seat on the community deck that overlooks the pond and enjoy the outdoors! An additional space room is located off the lanai. Your kitchen has shaker style cabinets, STRIKING GRANITE counters, a breakfast bar, STAINLESS STEEL appliances and a great courtyard view at the sink. The bedroom has a large walk-in closet, while the bath includes a dual GRANITE topped vanity, tub/shower combo and a linen closet. Your very own washer and dryer are in the laundry closet in the hallway! Surrounded by mature oak trees, this quiet community boasts AMAZING AMENITIES include a resort style pool and heated spa surrounded by a vibrant tropical landscape, a clubhouse, fitness center and tennis courts. Each unit has assigned parking and there is extra parking for visitors. We can’t forget the FANTASTIC LOCATION! You’ll enjoy easy access to I-4, S.R. 436 and Douglas Avenue. Nearby you’ll find plenty of shopping and dining options along with AdventHealth Altamonte Springs, Sanlando and Cranes Roost Park. Condos in this community never last, so stop looking and start packing…you’ve found HOME!
Location
State FL
County Seminole
Community Village Twnhms A Condo
Zoning R-3
Rooms
Other Rooms Inside Utility
Interior
Interior Features Ceiling Fans(s), High Ceilings, Living Room/Dining Room Combo, Stone Counters, Walk-In Closet(s)
Heating Central, Electric
Cooling Central Air
Flooring Carpet, Tile
Fireplaces Type Living Room, Wood Burning
Fireplace true
Appliance Dryer, Microwave, Range, Refrigerator, Washer
Laundry Laundry Closet
Exterior
Exterior Feature Courtyard, Sidewalk
Parking Features Assigned, Guest
Community Features Clubhouse, Community Mailbox, Deed Restrictions, Fitness Center, Pool, Sidewalks, Tennis Courts
Utilities Available Cable Available, Electricity Connected, Sewer Connected, Water Connected
View Y/N 1
View Water
Roof Type Shingle
Porch Rear Porch, Screened
Garage false
Private Pool No
Building
Story 1
Entry Level One
Foundation Slab
Sewer Public Sewer
Water Public
Structure Type Block, Stucco
New Construction false
Construction Status Appraisal,Financing,Inspections
Schools
Elementary Schools Spring Lake Elementary
Middle Schools Milwee Middle
High Schools Lyman High
Others
Pets Allowed Yes
HOA Fee Include Pool, Escrow Reserves Fund, Fidelity Bond, Insurance, Maintenance Structure, Maintenance Grounds, Maintenance, Management, Pest Control, Pool
Senior Community No
Pet Size Large (61-100 Lbs.)
Ownership Condominium
Monthly Total Fees $284
Acceptable Financing Cash, Conventional
Membership Fee Required None
Listing Terms Cash, Conventional
Num of Pet 2
Special Listing Condition None
Read Less Info
Want to know what your home might be worth? Contact us for a FREE valuation!

Our team is ready to help you sell your home for the highest possible price ASAP

© 2024 My Florida Regional MLS DBA Stellar MLS. All Rights Reserved.
Bought with WATSON REALTY CORP

"Molly's job is to find and attract mastery-based agents to the office, protect the culture, and make sure everyone is happy! "







