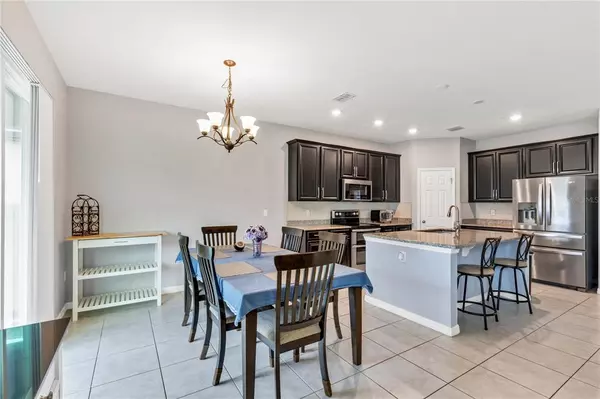$490,000
$499,990
2.0%For more information regarding the value of a property, please contact us for a free consultation.
4 Beds
3 Baths
2,325 SqFt
SOLD DATE : 03/10/2023
Key Details
Sold Price $490,000
Property Type Single Family Home
Sub Type Single Family Residence
Listing Status Sold
Purchase Type For Sale
Square Footage 2,325 sqft
Price per Sqft $210
Subdivision Heritage Oaks
MLS Listing ID O6070033
Sold Date 03/10/23
Bedrooms 4
Full Baths 2
Half Baths 1
HOA Fees $100/mo
HOA Y/N Yes
Originating Board Stellar MLS
Year Built 2018
Annual Tax Amount $5,200
Lot Size 6,098 Sqft
Acres 0.14
Property Description
SPACIOUS East Orlando 4 bedroom 2.5 bath SMART HOME with paver driveway is spacious with it's OPEN FLOOR PLAN. Greeted in the foyer is an office with french doors, continuing down the hallway to the kitchen, dining, living room combo. Lots of natural light coming in through the three windows and slider door with views the VERY LARGE FENCED backyard. The kitchen boasts granite counter tops, stainless steal appliances and lots of cooking space with the island. There is even a large pantry or storage space off the garage and a half bath for your guests. All bedrooms are upstairs with a loft for any needs. The Roomy master bedroom is separate from the other rooms with comfortable master bath and sizeable closet. SMART HOME features are door bell, door lock, thermostat, garage door opener, sprinkler system and TWO ELECTRIC CAR CHARGERS. Conventionally located close to the 408 hwy and shopping in Waterford Lakes. Come make this home yours! SELLER WILL GIVE $2500 CREDIT FOR PAINTING ALLOWANCE WITH ACCEPTABLE OFFER.
Location
State FL
County Orange
Community Heritage Oaks
Zoning P-D
Rooms
Other Rooms Attic, Inside Utility, Loft
Interior
Interior Features Ceiling Fans(s)
Heating Central, Electric
Cooling Central Air
Flooring Carpet, Ceramic Tile, Vinyl
Fireplace false
Appliance Dishwasher, Disposal, Electric Water Heater, Microwave, Range
Laundry Inside, Laundry Room, Upper Level
Exterior
Exterior Feature Lighting, Rain Gutters, Sidewalk, Sliding Doors, Sprinkler Metered
Parking Features Driveway, Electric Vehicle Charging Station(s), Garage Door Opener, On Street
Garage Spaces 2.0
Fence Fenced
Community Features Playground, Sidewalks
Utilities Available BB/HS Internet Available, Cable Connected, Electricity Connected, Fiber Optics, Sprinkler Meter, Sprinkler Recycled
Roof Type Shingle
Porch Patio
Attached Garage true
Garage true
Private Pool No
Building
Lot Description In County, Sidewalk, Paved
Entry Level Two
Foundation Slab
Lot Size Range 0 to less than 1/4
Sewer Public Sewer
Water Public
Architectural Style Contemporary
Structure Type Block, Stucco, Wood Frame
New Construction false
Schools
Elementary Schools Cypress Springs Elem
Middle Schools Legacy Middle
High Schools University High
Others
Pets Allowed Yes
HOA Fee Include Common Area Taxes, Maintenance Grounds
Senior Community No
Ownership Fee Simple
Monthly Total Fees $100
Acceptable Financing Cash, Conventional, VA Loan
Membership Fee Required Required
Listing Terms Cash, Conventional, VA Loan
Special Listing Condition None
Read Less Info
Want to know what your home might be worth? Contact us for a FREE valuation!

Our team is ready to help you sell your home for the highest possible price ASAP

© 2024 My Florida Regional MLS DBA Stellar MLS. All Rights Reserved.
Bought with COLDWELL BANKER REALTY

"Molly's job is to find and attract mastery-based agents to the office, protect the culture, and make sure everyone is happy! "







