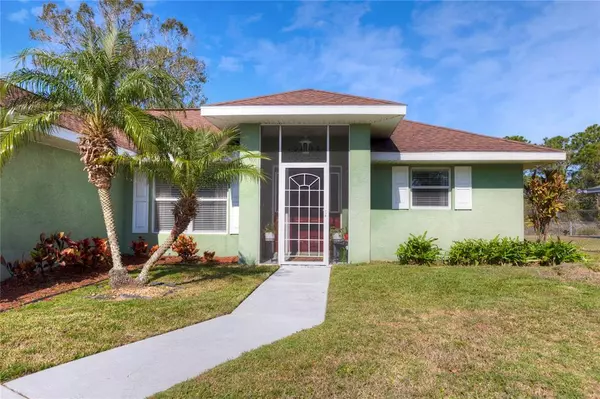$250,000
$255,000
2.0%For more information regarding the value of a property, please contact us for a free consultation.
3 Beds
2 Baths
1,300 SqFt
SOLD DATE : 02/28/2023
Key Details
Sold Price $250,000
Property Type Single Family Home
Sub Type Single Family Residence
Listing Status Sold
Purchase Type For Sale
Square Footage 1,300 sqft
Price per Sqft $192
Subdivision Sylvan Shores Estates Sec B
MLS Listing ID W7852162
Sold Date 02/28/23
Bedrooms 3
Full Baths 2
Construction Status Inspections
HOA Y/N No
Originating Board Stellar MLS
Year Built 2005
Annual Tax Amount $1,364
Lot Size 10,890 Sqft
Acres 0.25
Lot Dimensions 80x135
Property Description
Welcome Home to this Beautiful 3 Bed 2 Bath Home. Located just 5 Min from Downtown Lake Placid. Lake Placid is known for their Pristine Lakes and honored as the Town of Murals! LAKE ACCESS, bring your boat and enjoy having Access to Lake Clay! Quiet and Peaceful Subdivision! NO HOA! This home is situated on over a 1/4-acre lot! Eye Catching Curb appeal with matured landscaping. The home is perfectly situated back from the road, with a large front lawn. Your walkway leads you to your front screened in porch. Perfect for leaving the front door open to enjoy that fresh breeze in the morning. As you enter you walk you are welcomed by the open Floor plan and Vaulted Ceilings. Not sparing any Natural light, the front windows are accented with wooden blinds. Eat in space in the Kitchen with ample amount of cabinetry and countertop space. Breakfast Bar offering extra room for dining. Entertaining your guests is very easy to do with double door access to the extended screened in Lanai/ Patio off the kitchen. Walk out and enjoy the peaceful and private spacious backyard. No rear neighbors! The extended Lanai is the perfect place to relax and wind down! The built-in bar comes equipped with a Bar fridge and Bar Stools. Wiring and mount already available to set up that TV for Game Day! Split Floor plan, the Owner's Suite is situated in the front of the home. Spacious Bedroom with a Walk in Closet and En Suite Bathroom. The Oversized En Suite Bathroom offers double sinks for His and Hers. Plenty of Countertop space and cabinetry with newer Light Fixtures. Single Standing Shower for easy Access! The 2 Guest Bedrooms are just past the indoor Laundry Room. Offering another Full Bathroom with Tub and Shower Combo. Both Guest bedrooms are equally sized with Great closet space! Wooden Blinds throughout! NEW ELECTRICAL PANEL/NEW FRIDGE/NEW LEACH FIELD 2021/EXTENDED LANAI 2020/HARD WIRED FOR GENERATOR/ AC 2005/ ROOF 2005 Close by to Shopping, local Restaurants, Hospitals, Rec Center, Golfing, Boating, Playgrounds, Parks, Sebring and Much More!
Location
State FL
County Highlands
Community Sylvan Shores Estates Sec B
Zoning R1
Interior
Interior Features Ceiling Fans(s), Eat-in Kitchen, High Ceilings, Master Bedroom Main Floor, Open Floorplan, Solid Surface Counters, Split Bedroom, Walk-In Closet(s)
Heating Central, Electric
Cooling Central Air
Flooring Carpet, Tile
Fireplace true
Appliance Bar Fridge, Cooktop, Dishwasher, Disposal, Microwave, Refrigerator
Laundry Inside
Exterior
Exterior Feature French Doors, Irrigation System, Rain Gutters
Parking Features Driveway, Off Street
Garage Spaces 2.0
Utilities Available Cable Connected, Electricity Connected, Sprinkler Well, Water Connected
View Trees/Woods
Roof Type Shingle
Porch Covered, Enclosed, Front Porch, Patio, Screened
Attached Garage true
Garage true
Private Pool No
Building
Lot Description Landscaped, Oversized Lot, Paved
Story 1
Entry Level One
Foundation Slab
Lot Size Range 1/4 to less than 1/2
Sewer Septic Tank
Water Well
Structure Type Block, Stucco
New Construction false
Construction Status Inspections
Others
Senior Community No
Ownership Fee Simple
Acceptable Financing Cash, Conventional, FHA, USDA Loan, VA Loan
Listing Terms Cash, Conventional, FHA, USDA Loan, VA Loan
Special Listing Condition None
Read Less Info
Want to know what your home might be worth? Contact us for a FREE valuation!

Our team is ready to help you sell your home for the highest possible price ASAP

© 2024 My Florida Regional MLS DBA Stellar MLS. All Rights Reserved.
Bought with RE/MAX ALLIANCE GROUP

"Molly's job is to find and attract mastery-based agents to the office, protect the culture, and make sure everyone is happy! "







