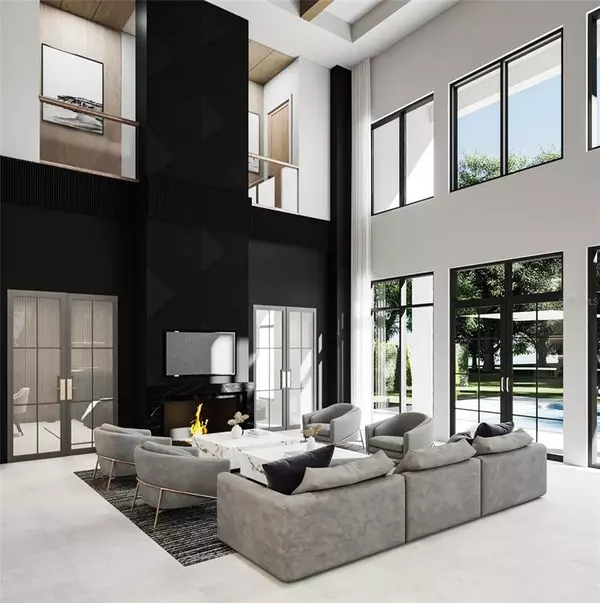$2,295,900
$2,295,900
For more information regarding the value of a property, please contact us for a free consultation.
5 Beds
6 Baths
4,384 SqFt
SOLD DATE : 02/27/2023
Key Details
Sold Price $2,295,900
Property Type Single Family Home
Sub Type Single Family Residence
Listing Status Sold
Purchase Type For Sale
Square Footage 4,384 sqft
Price per Sqft $523
Subdivision Bel Mar Unit 3
MLS Listing ID T3316124
Sold Date 02/27/23
Bedrooms 5
Full Baths 5
Half Baths 1
Construction Status Financing,No Contingency
HOA Y/N No
Originating Board Stellar MLS
Year Built 2022
Annual Tax Amount $4,612
Lot Size 8,712 Sqft
Acres 0.2
Lot Dimensions 78x110
Property Description
Under Construction. Arjen Homes is "Tampa Bay's Luxury Modern Home Builder." Get ready for a custom-design masterpiece with the Preston floor plan at 4616 El Prado. You'll bring the beauty of South Tampa to your home from the minute you walk indoors, as your line of sight captures double-height windows, pretty greenery and the glittering pool beyond. Living here means your family has room to follow their passions, whatever they may be, with large bedrooms and spacious work/playrooms. And when it's time for neighborhood fun, main thoroughfares like Henderson Boulevard and Dale Mabry Highway offer up global cuisine and local entertainment. Head a bit further and you're in the heart of Tampa, where downtown brings lively days and nights and everywhere you look you see an attractive mix of modern and historical architectural styles. Back at home, you have much to love with an open floor plan spanning the length of the house and an upper-level gallery walkway that offers an elevated view outdoors. Home, your way, with custom details that bring out the best in South Tampa. Settle in along El Prado and get ready to fall in love. It's time to make your move. *Renderings shown are for marketing purpose only and may include upgrades. For more information, visit ArjenHomes.com.
Location
State FL
County Hillsborough
Community Bel Mar Unit 3
Zoning RS-75
Interior
Interior Features Built-in Features, Ceiling Fans(s), Elevator, High Ceilings, Master Bedroom Upstairs, Open Floorplan, Other, Tray Ceiling(s), Walk-In Closet(s)
Heating Central
Cooling Central Air
Flooring Hardwood, Tile
Fireplaces Type Electric
Fireplace true
Appliance Built-In Oven, Cooktop, Dishwasher, Disposal, Electric Water Heater, Exhaust Fan, Freezer, Microwave, Refrigerator
Exterior
Exterior Feature Balcony, French Doors, Irrigation System, Lighting, Outdoor Grill, Outdoor Kitchen, Sidewalk
Garage Spaces 2.0
Fence Fenced
Pool In Ground
Utilities Available Public
Roof Type Membrane
Attached Garage true
Garage true
Private Pool Yes
Building
Story 1
Entry Level Two
Foundation Slab, Stem Wall
Lot Size Range 0 to less than 1/4
Builder Name Arjen Homes, LLC
Sewer Public Sewer
Water Public
Structure Type Block
New Construction true
Construction Status Financing,No Contingency
Schools
Middle Schools Coleman-Hb
High Schools Plant-Hb
Others
Senior Community No
Ownership Fee Simple
Acceptable Financing Cash, Conventional
Membership Fee Required None
Listing Terms Cash, Conventional
Special Listing Condition None
Read Less Info
Want to know what your home might be worth? Contact us for a FREE valuation!

Our team is ready to help you sell your home for the highest possible price ASAP

© 2025 My Florida Regional MLS DBA Stellar MLS. All Rights Reserved.
Bought with STELLAR NON-MEMBER OFFICE
"Molly's job is to find and attract mastery-based agents to the office, protect the culture, and make sure everyone is happy! "







