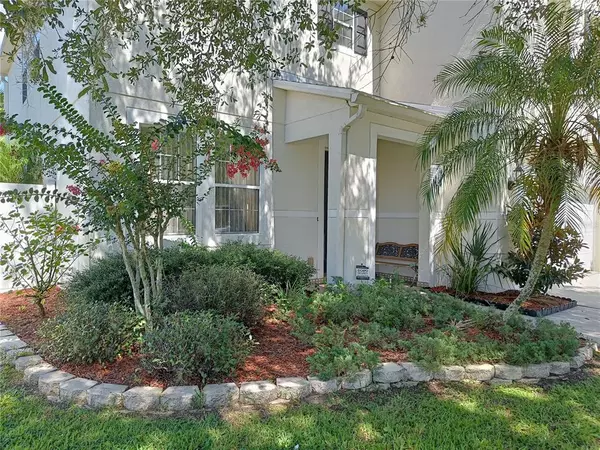$370,000
$385,000
3.9%For more information regarding the value of a property, please contact us for a free consultation.
4 Beds
3 Baths
2,535 SqFt
SOLD DATE : 02/24/2023
Key Details
Sold Price $370,000
Property Type Single Family Home
Sub Type Single Family Residence
Listing Status Sold
Purchase Type For Sale
Square Footage 2,535 sqft
Price per Sqft $145
Subdivision Hunters Greene Ph 03
MLS Listing ID L4928611
Sold Date 02/24/23
Bedrooms 4
Full Baths 2
Half Baths 1
Construction Status Financing
HOA Fees $29/ann
HOA Y/N Yes
Originating Board Stellar MLS
Year Built 2005
Annual Tax Amount $3,522
Lot Size 0.300 Acres
Acres 0.3
Property Description
Spacious two story 4 bed / 2.5 bath, highly upgraded home available on the Northside of Lakeland. Home is on a double lot that is fenced with white vinyl fencing. Home features a screened lanai with nice pool with waterfall. Upgraded home features: 3 of the bedrooms have walk-in closets with 2 of them furnished with closet organizers, 4 panel interior doors, 42" upper kitchen cabinets, solid surface counter tops in kitchen and baths, coffered ceilings, hardwired security system, CAT5 wired rooms, surround theater stereo system in Living Room, GE Hybrid Water Heater, kitchen island, master suite on second floor, reverse osmosis system, new roof installed February 2022, spa shower system in master, double paned windows and many other features are included! Flooring is all ceramic tile throughout the house, stairs are carpeted.
Location
State FL
County Polk
Community Hunters Greene Ph 03
Rooms
Other Rooms Family Room, Inside Utility
Interior
Interior Features Cathedral Ceiling(s), Ceiling Fans(s), Coffered Ceiling(s), Eat-in Kitchen, High Ceilings, Kitchen/Family Room Combo, Master Bedroom Upstairs, Open Floorplan, Solid Surface Counters, Thermostat, Walk-In Closet(s), Window Treatments
Heating Electric
Cooling Central Air
Flooring Ceramic Tile
Fireplace false
Appliance Dishwasher, Disposal, Electric Water Heater, Microwave, Range, Refrigerator, Water Filtration System
Laundry Laundry Room, Upper Level
Exterior
Exterior Feature Sidewalk
Parking Features Driveway, Garage Door Opener
Garage Spaces 2.0
Fence Fenced, Vinyl
Pool Auto Cleaner, Child Safety Fence, Gunite, In Ground, Other, Screen Enclosure, Self Cleaning
Utilities Available Cable Connected, Electricity Connected, Public, Sewer Connected, Water Connected
Roof Type Shingle
Porch Screened
Attached Garage true
Garage true
Private Pool Yes
Building
Lot Description Level, Sidewalk, Paved
Story 2
Entry Level Two
Foundation Slab
Lot Size Range 1/4 to less than 1/2
Sewer Public Sewer
Water Public
Structure Type Block
New Construction false
Construction Status Financing
Others
Pets Allowed Yes
Senior Community No
Ownership Fee Simple
Monthly Total Fees $29
Acceptable Financing Cash, Conventional, FHA, Other, VA Loan
Membership Fee Required Required
Listing Terms Cash, Conventional, FHA, Other, VA Loan
Special Listing Condition None
Read Less Info
Want to know what your home might be worth? Contact us for a FREE valuation!

Our team is ready to help you sell your home for the highest possible price ASAP

© 2025 My Florida Regional MLS DBA Stellar MLS. All Rights Reserved.
Bought with WEMERT GROUP REALTY LLC
"Molly's job is to find and attract mastery-based agents to the office, protect the culture, and make sure everyone is happy! "







