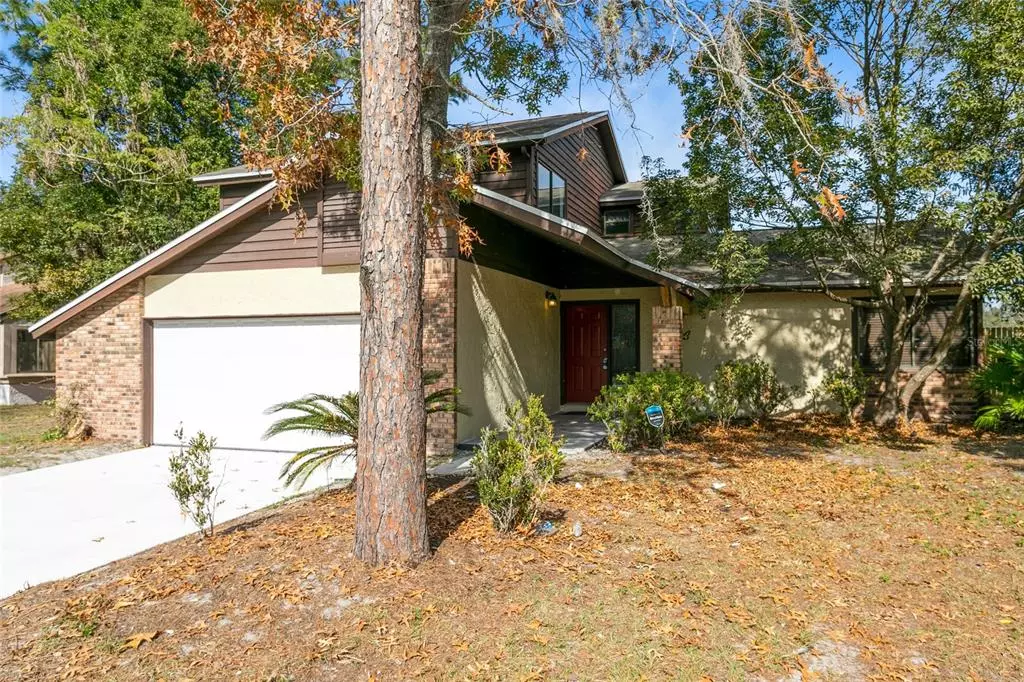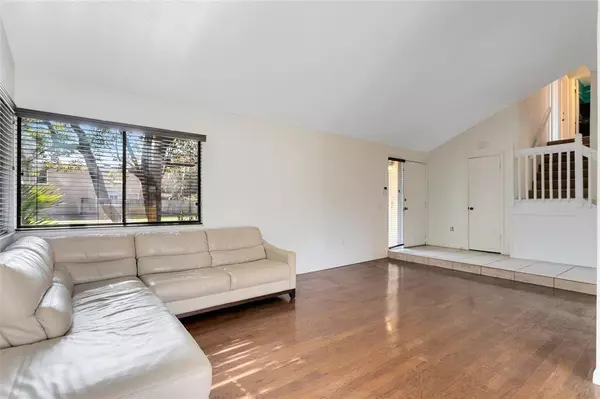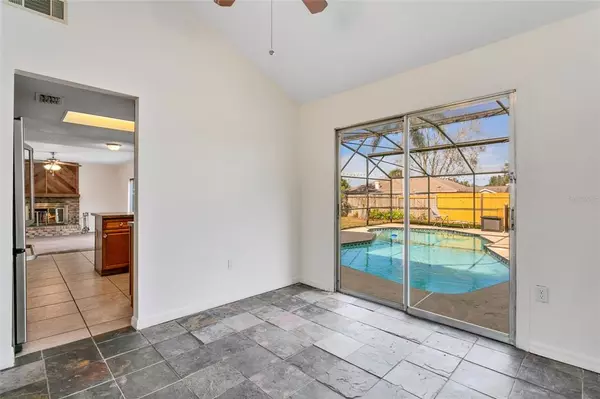$315,000
$349,900
10.0%For more information regarding the value of a property, please contact us for a free consultation.
3 Beds
3 Baths
1,778 SqFt
SOLD DATE : 02/24/2023
Key Details
Sold Price $315,000
Property Type Single Family Home
Sub Type Single Family Residence
Listing Status Sold
Purchase Type For Sale
Square Footage 1,778 sqft
Price per Sqft $177
Subdivision Huntington Hills
MLS Listing ID O6082675
Sold Date 02/24/23
Bedrooms 3
Full Baths 2
Half Baths 1
Construction Status No Contingency
HOA Fees $8/ann
HOA Y/N Yes
Originating Board Stellar MLS
Year Built 1983
Annual Tax Amount $4,706
Lot Size 10,018 Sqft
Acres 0.23
Property Description
Amazing two-story POOL home with 3 spacious bedrooms, 2.5 baths, 2 car garage, and a big backyard located on the tree-lined streets of the Huntington Hills neighborhood. Special highlights include vaulted ceilings, a wood-burning fireplace, two family rooms, a sunny dining room off the kitchen, and a half bath downstairs for easy entertaining. Chef it up in the kitchen for family and friends relaxing at the breakfast bar top while you can also enjoy pool views over the window sink. Two sets of sliders lead to the backyard where you'll love to host. The huge screened-in pool will be the summer entertaining spot while the backyard patio off the family room can be reserved for the grill master. The big sunny backyard provides lots of room for a dog run, play set, or just an opportunity to enjoy great elbow room between the neighbors. The upstairs houses all the bedrooms keeping the sleeping quarters nice and private. Large owner's suite bath with dual sinks and a shower/tub combo is a sweet retreat to come home to along with the generously-sized walk-in closet. This home is located in the LAKE BRANTLEY school district, provides quick and easy access to multiple shopping plazas and restaurants nearby, and is also just minutes to major thoroughfares. Call today for your private showing.
Location
State FL
County Seminole
Community Huntington Hills
Zoning R-1A
Rooms
Other Rooms Attic, Inside Utility
Interior
Interior Features Ceiling Fans(s), Eat-in Kitchen, Thermostat
Heating Central, Electric
Cooling Central Air
Flooring Carpet, Ceramic Tile, Laminate
Fireplace true
Appliance Dishwasher, Disposal, Range, Range Hood, Refrigerator
Laundry Laundry Room
Exterior
Exterior Feature Rain Gutters, Sidewalk, Sliding Doors
Garage Spaces 2.0
Fence Fenced, Wood
Pool In Ground, Lighting, Screen Enclosure
Utilities Available Cable Available, Electricity Available
Roof Type Shingle
Porch Enclosed, Porch
Attached Garage true
Garage true
Private Pool Yes
Building
Entry Level Two
Foundation Slab
Lot Size Range 0 to less than 1/4
Sewer Public Sewer
Water Public
Structure Type Concrete, Stucco, Wood Frame
New Construction false
Construction Status No Contingency
Schools
Elementary Schools Bear Lake Elementary
Middle Schools Teague Middle
High Schools Lake Brantley High
Others
Pets Allowed Yes
Senior Community No
Ownership Fee Simple
Monthly Total Fees $8
Acceptable Financing Cash, Conventional, FHA, VA Loan
Membership Fee Required Required
Listing Terms Cash, Conventional, FHA, VA Loan
Special Listing Condition None
Read Less Info
Want to know what your home might be worth? Contact us for a FREE valuation!

Our team is ready to help you sell your home for the highest possible price ASAP

© 2025 My Florida Regional MLS DBA Stellar MLS. All Rights Reserved.
Bought with GRANDE REALTY GROUP LLC
"Molly's job is to find and attract mastery-based agents to the office, protect the culture, and make sure everyone is happy! "







