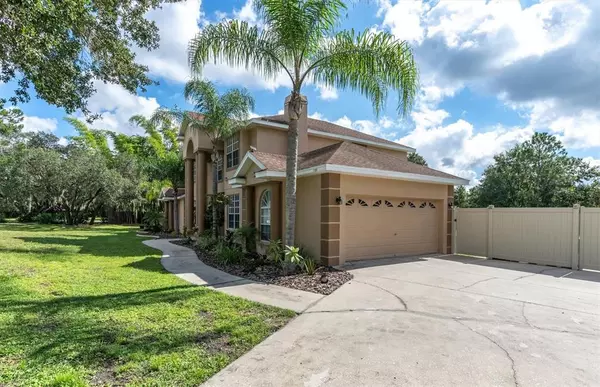$650,000
$675,000
3.7%For more information regarding the value of a property, please contact us for a free consultation.
5 Beds
3 Baths
2,653 SqFt
SOLD DATE : 02/22/2023
Key Details
Sold Price $650,000
Property Type Single Family Home
Sub Type Single Family Residence
Listing Status Sold
Purchase Type For Sale
Square Footage 2,653 sqft
Price per Sqft $245
Subdivision Shadow Run Unit 1
MLS Listing ID U8177265
Sold Date 02/22/23
Bedrooms 5
Full Baths 3
Construction Status Appraisal,Financing,Inspections
HOA Fees $20/ann
HOA Y/N Yes
Originating Board Stellar MLS
Year Built 2007
Annual Tax Amount $4,807
Lot Size 1.290 Acres
Acres 1.29
Property Description
Welcome home to the beautiful community of Shadow Run, the best-kept secret in Riverview! Situated on an impressive, cul-de-sac, 1.29 ACRE homesite offering privacy and natural beauty, this updated and lovingly maintained 5 BEDROOM, 3 FULL BATHROOM, 2 CAR GARAGE home has everything you could want or need. As you enter the foyer, you will feel right at home! Notice the grand spiral staircase, high vaulted ceilings, open airy floorplan perfect for entertaining, engineered hardwood flooring, and light bright windows throughout. The chef-style kitchen boasts rich solid wood cabinetry, upgraded newer stainless-steel appliances, ample counter space, breakfast bar, and lovely granite countertops. The kitchen overlooks the family room/sitting area, with a cozy wood-burning fireplace, stone feature wall, and expansive views of the property. This home was built for entertaining! Whether you have a special event or large gatherings for dinners, the spacious formal living/dining room combo is perfect. For those everyday meals, the breakfast bar makes for convenient and casual dining for everyone. You will fall in love with the expansive master suite, which includes an ensuite bathroom, and large walk-in closet. The true split floorplan offers the perfect amount of privacy, as the master suite is situated downstairs, away from the other sleeping areas. The first floor also conveniently features a full bathroom, perfect for guests, and a laundry room. Upstairs you will find 4 more bedrooms, which are all very spacious and offer plenty of storage space. There is also an upstairs bonus space, plumbed for a second laundry room, which could also be used as an office, play room, or sixth bedroom. Outside you can relax on your huge brick pavered patio overlooking the expansive, fenced backyard property and stunning nature views. Your property extends far beyond the back fence, with no rear neighbors. Upgrades and special features include vaulted ceilings, updated kitchen, granite countertops, newer stainless-steel appliances, beautiful wood-burning fireplace, engineered hardwood flooring, new carpet upstairs, HVAC 1-2 years old, water heater 1 year old, fresh neutral interior paint, new light fixtures and fans, new blinds on all windows, water softener and whole home reverse osmosis system less than a year old (under warranty), fully-fenced property, and outdoor kitchen gazebo. Shadow Run is a quiet, private community of custom homes on large, beautiful minimum one acre lots. No cookie cutter homes here, as each home has a distinct architectural design. Shadow Run is divided into east and west sides and both segments center around the Shadow Run dam which forms the northern boundary of Lake Grady. Both sides of Shadow Run are accessible by a walkway over the dam. Bell Creek Nature Preserve surrounds Shadow Run and is designated as a wildlife and forestry refuge. Many types of wildlife are occasionally sighted. Enjoy exclusive access to the community boat ramp on Lake Grady, picnic area, and annual events. Low HOA, no CDD, or flood insurance required! Conveniently located within minutes to shopping, restaurants, and schools. Don’t delay! Seller is motivated! Make this rare property yours today!
Location
State FL
County Hillsborough
Community Shadow Run Unit 1
Zoning RSC-2
Rooms
Other Rooms Family Room, Formal Dining Room Separate, Formal Living Room Separate, Great Room, Inside Utility, Storage Rooms
Interior
Interior Features Cathedral Ceiling(s), Ceiling Fans(s), Eat-in Kitchen, High Ceilings, Kitchen/Family Room Combo, Living Room/Dining Room Combo, Master Bedroom Main Floor, Open Floorplan, Solid Wood Cabinets, Split Bedroom, Stone Counters, Walk-In Closet(s), Window Treatments
Heating Electric, Heat Pump
Cooling Central Air
Flooring Carpet, Hardwood, Tile
Fireplaces Type Family Room, Wood Burning
Fireplace true
Appliance Dishwasher, Disposal, Dryer, Electric Water Heater, Freezer, Ice Maker, Range, Refrigerator, Washer, Water Softener, Whole House R.O. System
Laundry Inside, Laundry Room, Other, Upper Level
Exterior
Exterior Feature Lighting, Sliding Doors
Parking Features Driveway, Garage Door Opener, Garage Faces Side
Garage Spaces 2.0
Fence Fenced, Other, Vinyl
Community Features Boat Ramp, Deed Restrictions, Water Access
Utilities Available BB/HS Internet Available, Cable Available, Electricity Connected, Phone Available, Water Connected
Amenities Available Private Boat Ramp
View Trees/Woods
Roof Type Shingle
Porch Covered, Front Porch, Patio, Rear Porch
Attached Garage true
Garage true
Private Pool No
Building
Lot Description Cul-De-Sac
Entry Level Two
Foundation Slab
Lot Size Range 1 to less than 2
Sewer Septic Tank
Water Well
Architectural Style Contemporary
Structure Type Block, Stucco
New Construction false
Construction Status Appraisal,Financing,Inspections
Others
Pets Allowed Yes
Senior Community No
Ownership Fee Simple
Monthly Total Fees $20
Acceptable Financing Cash, Conventional, FHA, VA Loan
Membership Fee Required Required
Listing Terms Cash, Conventional, FHA, VA Loan
Special Listing Condition None
Read Less Info
Want to know what your home might be worth? Contact us for a FREE valuation!

Our team is ready to help you sell your home for the highest possible price ASAP

© 2024 My Florida Regional MLS DBA Stellar MLS. All Rights Reserved.
Bought with CENTURY 21 BEGGINS ENTERPRISES

"Molly's job is to find and attract mastery-based agents to the office, protect the culture, and make sure everyone is happy! "







