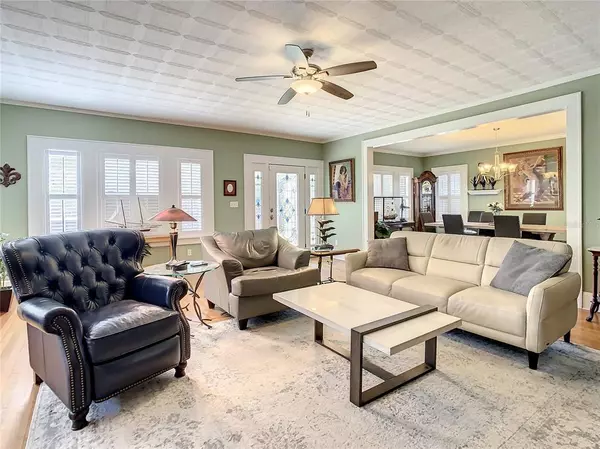$1,000,000
$1,000,000
For more information regarding the value of a property, please contact us for a free consultation.
3 Beds
4 Baths
2,654 SqFt
SOLD DATE : 02/21/2023
Key Details
Sold Price $1,000,000
Property Type Single Family Home
Sub Type Single Family Residence
Listing Status Sold
Purchase Type For Sale
Square Footage 2,654 sqft
Price per Sqft $376
Subdivision Spring Hill Rev
MLS Listing ID U8186639
Sold Date 02/21/23
Bedrooms 3
Full Baths 3
Half Baths 1
Construction Status Inspections
HOA Y/N No
Originating Board Stellar MLS
Year Built 1925
Annual Tax Amount $2,279
Lot Size 5,227 Sqft
Acres 0.12
Lot Dimensions 50x114
Property Description
Situated just two blocks from Crescent Lake, this meticulously maintained 3 bedroom, 3 1/2 bath home welcomes you with a newly built, quaint and inviting front porch. Inside you will find an open floor plan with fireplace and 9 foot ceilings. Adjacent to the spacious living room is an office or additional living room area. The generously sized dining room features plenty of space for the entire family to gather and is bathed in natural light. Step into the fully updated kitchen to find solid wood cabinetry, glass uppers, granite countertops, a breakfast nook, stainless appliances with a gas stove and a full-sized walk-in pantry. Upstairs are the bedrooms and updated baths. The master bedroom features a large, fully updated master bath with double sinks, a soaking tub, and a walk-in shower. The fantastic backyard living space was recently designed and installed. It features a paver patio covered by an expansive pergola, a full outdoor kitchen complete with 2 grills, granite counters and a refrigerator. The entire back yard is fenced in for privacy and security for pets and family. The home comes complete with an oversized, detached two car garage that also features a full bath. Additional features of the home include a whole house generator (installed 2021), a new sprinkler system, new sod, a security system, new roof in 2018, updated main house AC (2018), updated water heater (2020), water softener and circulating hot water system. There's always something to do at the park at Crescent Lake, which features a walking trail around the lake, an open grass playing field, a swing and play area, tennis courts and pickle ball courts. All of the shops, restaurants and entertainment of downtown St. Petersburg begin only one and a half miles down the road. Come see what all the excitement is about with a personal showing of this fabulous home. Full list of upgrades and features available upon request.
Location
State FL
County Pinellas
Community Spring Hill Rev
Zoning SFR
Direction N
Rooms
Other Rooms Inside Utility, Storage Rooms
Interior
Interior Features Built-in Features, Ceiling Fans(s), Crown Molding, Eat-in Kitchen, High Ceilings, Open Floorplan, Solid Wood Cabinets, Stone Counters
Heating Heat Pump, Natural Gas
Cooling Central Air
Flooring Ceramic Tile, Wood
Fireplaces Type Living Room, Wood Burning
Furnishings Partially
Fireplace true
Appliance Dishwasher, Disposal, Dryer, Gas Water Heater, Range, Range Hood, Washer, Water Softener
Laundry Laundry Room
Exterior
Exterior Feature Courtyard, Irrigation System, Lighting, Outdoor Grill, Outdoor Kitchen, Private Mailbox, Rain Gutters, Sidewalk, Sprinkler Metered
Parking Features Alley Access, Bath In Garage, Garage Door Opener, Garage Faces Rear, On Street, Workshop in Garage
Garage Spaces 2.0
Fence Fenced, Wood
Community Features Park
Utilities Available BB/HS Internet Available, Cable Connected, Electricity Connected, Natural Gas Connected, Public, Sewer Connected, Sprinkler Well, Water Connected
Roof Type Shingle
Porch Covered, Front Porch, Patio, Rear Porch
Attached Garage false
Garage true
Private Pool No
Building
Lot Description City Limits, Near Public Transit, Sidewalk, Paved
Story 2
Entry Level Two
Foundation Slab
Lot Size Range 0 to less than 1/4
Sewer Public Sewer
Water Public
Architectural Style Traditional
Structure Type Vinyl Siding, Wood Frame
New Construction false
Construction Status Inspections
Schools
Elementary Schools Woodlawn Elementary-Pn
Middle Schools John Hopkins Middle-Pn
High Schools St. Petersburg High-Pn
Others
Pets Allowed Yes
Senior Community No
Ownership Fee Simple
Acceptable Financing Cash, Conventional
Listing Terms Cash, Conventional
Special Listing Condition None
Read Less Info
Want to know what your home might be worth? Contact us for a FREE valuation!

Our team is ready to help you sell your home for the highest possible price ASAP

© 2025 My Florida Regional MLS DBA Stellar MLS. All Rights Reserved.
Bought with JAY ALAN REAL ESTATE
"Molly's job is to find and attract mastery-based agents to the office, protect the culture, and make sure everyone is happy! "







