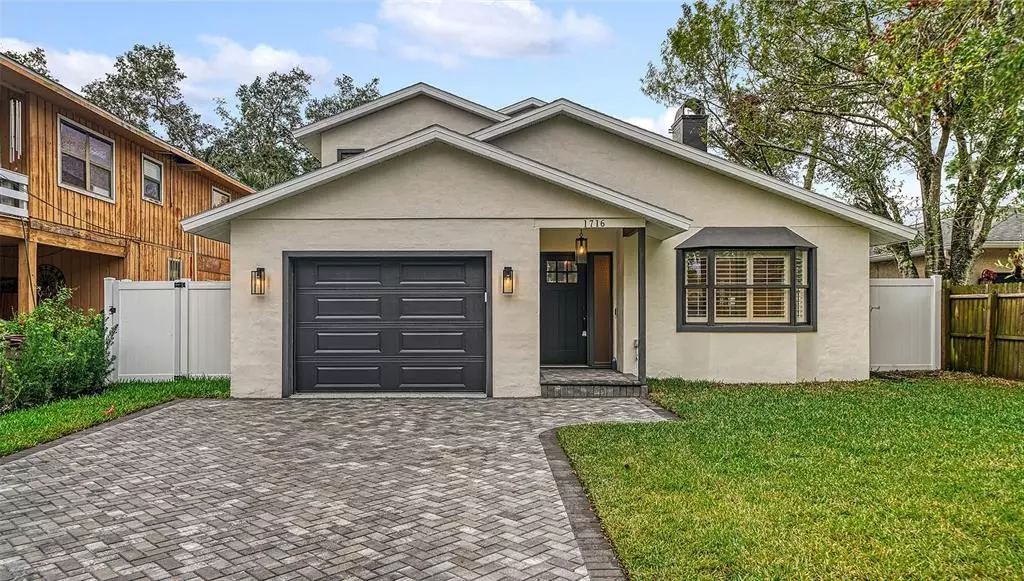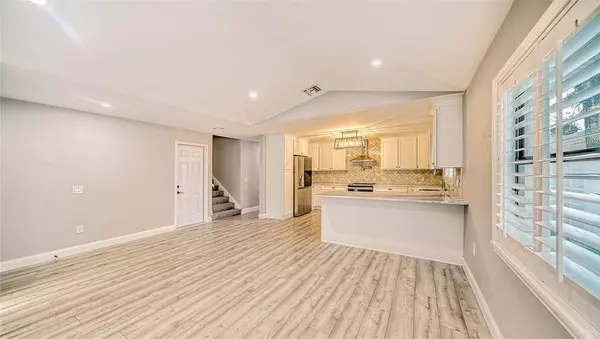$632,000
$670,000
5.7%For more information regarding the value of a property, please contact us for a free consultation.
4 Beds
3 Baths
2,430 SqFt
SOLD DATE : 02/14/2023
Key Details
Sold Price $632,000
Property Type Single Family Home
Sub Type Single Family Residence
Listing Status Sold
Purchase Type For Sale
Square Footage 2,430 sqft
Price per Sqft $260
Subdivision Vamo 2Nd Add To
MLS Listing ID A4555456
Sold Date 02/14/23
Bedrooms 4
Full Baths 3
Construction Status Inspections
HOA Y/N No
Originating Board Stellar MLS
Year Built 1989
Annual Tax Amount $2,377
Lot Size 6,098 Sqft
Acres 0.14
Lot Dimensions 50x126
Property Description
The Sarasota lifestyle awaits the new owner of this ideally located STUNNING home in a desired neighborhood! Ideally situated near the end of a quiet cul de sac, this West of the Trail home overflows with unparalleled updates and exceptional features. This light, bright, and open home boasts a beautiful oversized Chef’s kitchen featuring Quartz countertops, luxury vinyl flooring, modern herringbone backsplash, and stainless steel appliances. The layout includes three bedrooms on the first floor, and the huge master suite on the second floor, along with a massive loft space bonus room. The master suite features a 7x13 deck overlooking the backyard. Other features include a wood burning fireplace, new irrigation, HVAC system and hot water heater, no HOA, and no deed restrictions. Two State Parks, Wharf Road Park and Vamo Drive Park are just a short walk away. Launch your kayak, canoe, paddleboard, or enjoy a snack on a picnic table on the Bay. You will also love the close proximity to shopping, restaurants, Legacy Trail, Oscar Scherer State Park, I-75, and the white sand of world renowned Siesta Key Beach, the #1 beach in America.
Location
State FL
County Sarasota
Community Vamo 2Nd Add To
Zoning RSF2
Rooms
Other Rooms Bonus Room, Den/Library/Office, Great Room, Loft
Interior
Interior Features Eat-in Kitchen, Living Room/Dining Room Combo, Master Bedroom Upstairs, Open Floorplan, Thermostat, Walk-In Closet(s)
Heating Central, Zoned
Cooling Central Air, Zoned
Flooring Carpet, Epoxy, Vinyl
Fireplaces Type Wood Burning
Furnishings Unfurnished
Fireplace true
Appliance Dishwasher, Dryer, Ice Maker, Microwave, Range, Range Hood, Refrigerator, Washer
Laundry In Garage
Exterior
Exterior Feature Balcony, Irrigation System, Lighting
Parking Features Driveway
Garage Spaces 1.0
Fence Fenced, Vinyl
Utilities Available Cable Available, Electricity Connected, Water Connected
View Trees/Woods
Roof Type Shingle
Porch Deck
Attached Garage true
Garage true
Private Pool No
Building
Lot Description Cul-De-Sac
Story 2
Entry Level Two
Foundation Concrete Perimeter, Slab
Lot Size Range 0 to less than 1/4
Sewer Septic Tank
Water Public
Architectural Style Contemporary
Structure Type Block, Stucco, Wood Frame
New Construction false
Construction Status Inspections
Schools
Elementary Schools Gulf Gate Elementary
Middle Schools Brookside Middle
High Schools Riverview High
Others
Senior Community No
Ownership Fee Simple
Acceptable Financing Cash, Conventional
Listing Terms Cash, Conventional
Special Listing Condition None
Read Less Info
Want to know what your home might be worth? Contact us for a FREE valuation!

Our team is ready to help you sell your home for the highest possible price ASAP

© 2024 My Florida Regional MLS DBA Stellar MLS. All Rights Reserved.
Bought with LIVING VOGUE LLC

"Molly's job is to find and attract mastery-based agents to the office, protect the culture, and make sure everyone is happy! "







