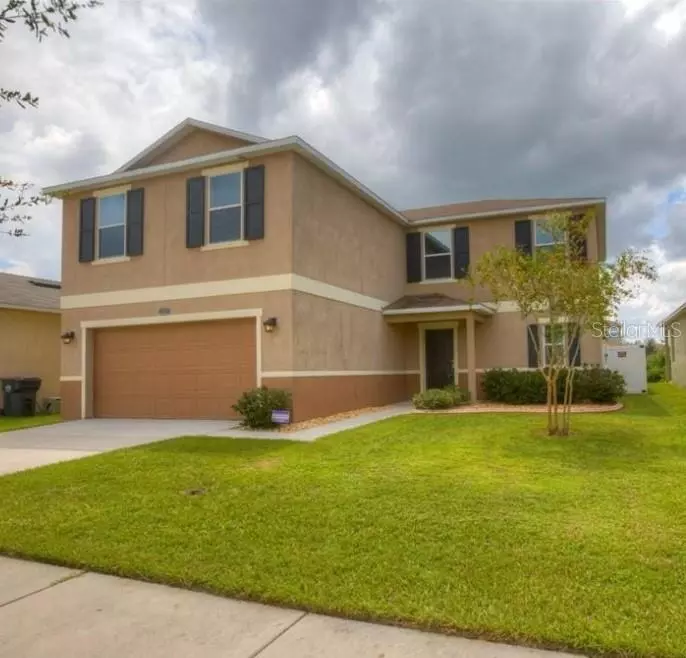$350,000
$356,000
1.7%For more information regarding the value of a property, please contact us for a free consultation.
3 Beds
3 Baths
2,500 SqFt
SOLD DATE : 02/13/2023
Key Details
Sold Price $350,000
Property Type Single Family Home
Sub Type Single Family Residence
Listing Status Sold
Purchase Type For Sale
Square Footage 2,500 sqft
Price per Sqft $140
Subdivision Tanglewood Preserve
MLS Listing ID T3381423
Sold Date 02/13/23
Bedrooms 3
Full Baths 2
Half Baths 1
Construction Status Appraisal,Financing,Inspections
HOA Fees $26/qua
HOA Y/N Yes
Originating Board Stellar MLS
Year Built 2013
Annual Tax Amount $2,895
Lot Size 6,098 Sqft
Acres 0.14
Lot Dimensions 50x120
Property Description
FIRM PRICE....VERY LOW HOA AND NO CDD!! This Beautiful and spacious 2500 sq ft home features 3 bedrooms, 2.5 baths, HUGE LOFT and a 2-car garage. The bright and open floor plan offers plenty of natural light and room for entertaining. The kitchen has plenty of cabinet space, stainless steel appliances, walk-in pantry, Upstairs, you will find all bedrooms and a HUGE LOFT, including the master retreat. The master bedroom has an oversized walk-in closet. Also the open floor plan and half bath downstairs allows for entertaining and family gatherings including an open den that can serve as a playroom or home office. Flooring downstairs is Bamboo wood and tile, upstairs is Natural Acacia Handscraped Engineered Hardwood Flooring for a classic loo The kitchen has endless cabinet space and a chefs kitchen with a cooktop stove and granite counter tops! The second floor boasts 3 bedrooms, 2 full bathrooms, upstairs laundry room, along with a spacious loft for relaxing and watching movies. The extra large master suit is a dream with a large walk in closet and master bath that offers a lot of space with the walk in shower and large linen closet. Need storage space... This home includes a spacious under the stairs storage closet. This home has predrilled exterior hurricane shutters. And the extended covered patio and a fully fenced backyard that backs up to a conservation area for additional privacy and no backyard neighbors. The backyard also includes a play set and fire pit waiting for the cooler nights to relax by. Conveniently located near an AMC movie theater with choices of restaurants, shopping, and healthy facilities including new VA facility. The location has easy access to HWY 75 for commuting to Tampa, close to the Alafia River. This home includes many energy efficient extras helping to conserve energy and lower utility costs. Washer and Dryer stay. This is a beautiful home that won't last long!!
Location
State FL
County Hillsborough
Community Tanglewood Preserve
Zoning PD
Rooms
Other Rooms Bonus Room, Den/Library/Office, Great Room, Inside Utility, Loft
Interior
Interior Features Cathedral Ceiling(s), Ceiling Fans(s), Central Vaccum, Crown Molding, Eat-in Kitchen, High Ceilings, Kitchen/Family Room Combo, Master Bedroom Upstairs, Open Floorplan, Split Bedroom
Heating Central
Cooling Central Air
Flooring Bamboo, Ceramic Tile, Wood
Fireplace false
Appliance Built-In Oven, Cooktop, Dishwasher, Disposal, Dryer, Electric Water Heater, Microwave, Refrigerator
Laundry Inside, Laundry Room, Upper Level
Exterior
Exterior Feature French Doors, Irrigation System, Sidewalk
Parking Features Covered
Garage Spaces 2.0
Fence Fenced
Utilities Available Cable Available, Electricity Connected, Phone Available, Sewer Connected, Street Lights, Water Connected
Roof Type Shingle
Porch Covered, Enclosed, Patio, Rear Porch
Attached Garage true
Garage true
Private Pool No
Building
Lot Description In County, Sidewalk, Paved
Story 2
Entry Level Two
Foundation Slab
Lot Size Range 0 to less than 1/4
Sewer Public Sewer
Water None
Structure Type Block
New Construction false
Construction Status Appraisal,Financing,Inspections
Schools
Elementary Schools Corr-Hb
Middle Schools Eisenhower-Hb
High Schools East Bay-Hb
Others
Pets Allowed Yes
Senior Community No
Ownership Fee Simple
Monthly Total Fees $26
Acceptable Financing Cash, Conventional, FHA, VA Loan
Membership Fee Required Required
Listing Terms Cash, Conventional, FHA, VA Loan
Special Listing Condition None
Read Less Info
Want to know what your home might be worth? Contact us for a FREE valuation!

Our team is ready to help you sell your home for the highest possible price ASAP

© 2024 My Florida Regional MLS DBA Stellar MLS. All Rights Reserved.
Bought with HOMESMART

"Molly's job is to find and attract mastery-based agents to the office, protect the culture, and make sure everyone is happy! "







