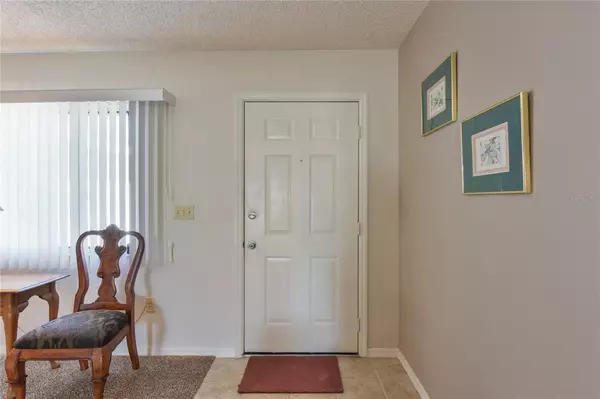$220,000
$229,500
4.1%For more information regarding the value of a property, please contact us for a free consultation.
3 Beds
2 Baths
1,526 SqFt
SOLD DATE : 02/09/2023
Key Details
Sold Price $220,000
Property Type Single Family Home
Sub Type Single Family Residence
Listing Status Sold
Purchase Type For Sale
Square Footage 1,526 sqft
Price per Sqft $144
Subdivision Spruce Creek 04
MLS Listing ID OM649217
Sold Date 02/09/23
Bedrooms 3
Full Baths 2
Construction Status Inspections
HOA Fees $100/mo
HOA Y/N Yes
Originating Board Stellar MLS
Year Built 1989
Annual Tax Amount $2,459
Lot Size 10,890 Sqft
Acres 0.25
Lot Dimensions 100x110
Property Description
PRICE IMPROVEMENT!! Welcome to Spruce Creek North, a beautiful 55+ neighborhood centrally located in the heart of Southwest, Ocala. A community close to shopping, dining and medical facilities. This rare find, turnkey, move in ready 1,526 sq ft. on a .25-acre lot features a 3-bedroom, 2-bathroom split floor plan. The decorative open common area features a dining room and great room overlooking the screened lanai where you can enjoy your Florida lifestyle from dawn to dusk, sunrise to sunset. The kitchen has stainless-steel appliances and tiled floor. The carpeted master suite includes a walk-in closet and an updated master bathroom with stand-alone tiled shower. The 2nd and 3rd carpeted bedrooms are located on the opposite side of the home and include spacious closets and ceiling fans. This home has been well maintained and updated. New roof in 2020. Furnishings are included but are optional. Most garage items are negotiable. Located close to the clubhouse, swimming pool, shuffleboard courts and amenities and clubs. Seller will include a one-year home warranty Shield Complete Warranty Program from American Home Shields.
Location
State FL
County Marion
Community Spruce Creek 04
Zoning R3
Interior
Interior Features Ceiling Fans(s), L Dining, Living Room/Dining Room Combo, Master Bedroom Main Floor, Open Floorplan, Split Bedroom, Walk-In Closet(s)
Heating Electric, Heat Pump
Cooling Central Air
Flooring Carpet, Tile
Fireplace false
Appliance Cooktop, Disposal, Dryer, Electric Water Heater, Range, Refrigerator, Washer
Laundry In Garage
Exterior
Exterior Feature Private Mailbox, Rain Gutters
Parking Features Garage Faces Rear, Workshop in Garage
Garage Spaces 2.0
Pool In Ground
Community Features Clubhouse, Deed Restrictions, Fitness Center, Pool
Utilities Available Cable Connected, Electricity Connected, Phone Available, Water Connected
Amenities Available Clubhouse, Fitness Center, Pool, Shuffleboard Court
Roof Type Shingle
Porch Enclosed, Rear Porch, Screened
Attached Garage true
Garage true
Private Pool No
Building
Lot Description Cleared, Landscaped, Level, Paved
Story 1
Entry Level One
Foundation Slab
Lot Size Range 1/4 to less than 1/2
Sewer Septic Tank
Water Public
Architectural Style Ranch
Structure Type Vinyl Siding
New Construction false
Construction Status Inspections
Schools
Elementary Schools Marion Oaks Elementary School
Middle Schools Liberty Middle School
High Schools West Port High School
Others
Pets Allowed Yes
HOA Fee Include Pool, Maintenance Grounds, Pool, Trash
Senior Community Yes
Ownership Fee Simple
Monthly Total Fees $100
Acceptable Financing Cash, Conventional, FHA, USDA Loan, VA Loan
Membership Fee Required Required
Listing Terms Cash, Conventional, FHA, USDA Loan, VA Loan
Num of Pet 2
Special Listing Condition None
Read Less Info
Want to know what your home might be worth? Contact us for a FREE valuation!

Our team is ready to help you sell your home for the highest possible price ASAP

© 2024 My Florida Regional MLS DBA Stellar MLS. All Rights Reserved.
Bought with REMAX/PREMIER REALTY

"Molly's job is to find and attract mastery-based agents to the office, protect the culture, and make sure everyone is happy! "







