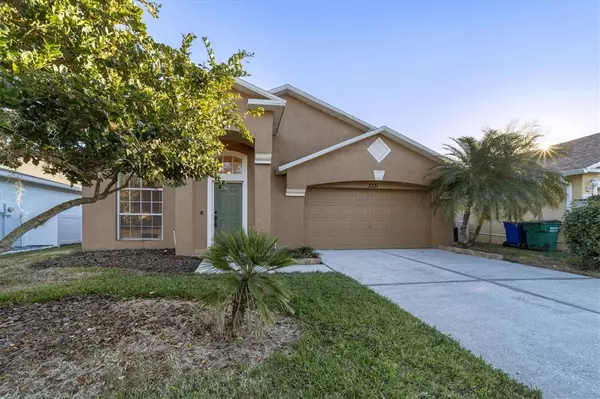$360,000
$349,999
2.9%For more information regarding the value of a property, please contact us for a free consultation.
3 Beds
2 Baths
1,440 SqFt
SOLD DATE : 01/31/2023
Key Details
Sold Price $360,000
Property Type Single Family Home
Sub Type Single Family Residence
Listing Status Sold
Purchase Type For Sale
Square Footage 1,440 sqft
Price per Sqft $250
Subdivision Stagecoach Village Prcl 04 Ph 02
MLS Listing ID A4555782
Sold Date 01/31/23
Bedrooms 3
Full Baths 2
Construction Status Inspections
HOA Fees $91/qua
HOA Y/N Yes
Originating Board Stellar MLS
Year Built 2000
Annual Tax Amount $3,127
Lot Size 5,662 Sqft
Acres 0.13
Property Description
Pride of Ownership SHINES through on this 3 Bedroom, 2 Bath Home on a PREMIUM WATERFRONT LOT. Gorgeous Lawn, Flowering Trees and Decorative Palms adorn both the Front and the Back Yards. The Inviting Formal Living & Dining Rooms feature High Ceilings. The Kitchen has been Updated with Sleek Granite Counter Tops and is conveniently Located to the Open Family Room with Breathtaking Views of the sunset reflecting off the Pond. This property is next to meandering walking trails and conservation areas. This Home is Super Clean! Brand new carpet and paint throughout. The Master Suite has a Large Walk-In Closet, and the Master Bath has a Relaxing Garden Soaking Tub with Sliding Shower Doors. The Secondary Bedrooms share a Bath and there is a convenient Interior Laundry Room. The roof was replaced in 2018. The Community Features a Clubhouse & a Gorgeous Walking Circle that is Reminiscent of Central Park – Lined with Grandfather Oaks and featuring a Playground, Basketball Court, Exercise Room and a Community Pool. Centrally Located with Easy Access to I-75, I-275 and the New Tampa Corridors. Close to all the Great New Restaurants and Shopping at Tampa Premium Outlets and Wiregrass Malls. Also, there are low association fees and no Costly CDD fees. Another added benefit is the inexpensive Reclaimed Water for Grass & Flowers that helps to keep the whole community looking Great!
Location
State FL
County Pasco
Community Stagecoach Village Prcl 04 Ph 02
Zoning MPUD
Interior
Interior Features Ceiling Fans(s), Eat-in Kitchen, High Ceilings, Kitchen/Family Room Combo, Living Room/Dining Room Combo, Open Floorplan, Split Bedroom, Stone Counters, Walk-In Closet(s)
Heating Electric
Cooling Central Air
Flooring Carpet, Ceramic Tile
Furnishings Unfurnished
Fireplace false
Appliance Dishwasher, Disposal, Dryer, Electric Water Heater, Microwave, Range, Refrigerator, Washer
Laundry Inside
Exterior
Exterior Feature Irrigation System, Sidewalk, Sliding Doors
Parking Features Driveway
Garage Spaces 2.0
Pool Other
Community Features Clubhouse, Deed Restrictions, Fitness Center, Irrigation-Reclaimed Water, Park, Playground, Pool, Sidewalks
Utilities Available Cable Connected, Electricity Connected, Sewer Connected
Amenities Available Pool, Trail(s)
Waterfront Description Pond
View Y/N 1
View Water
Roof Type Shingle
Attached Garage true
Garage true
Private Pool No
Building
Entry Level One
Foundation Slab
Lot Size Range 0 to less than 1/4
Builder Name Lennar
Sewer Public Sewer
Water Public
Architectural Style Contemporary
Structure Type Block, Stucco
New Construction false
Construction Status Inspections
Schools
Elementary Schools Denham Oaks Elementary-Po
Middle Schools Cypress Creek Middle School
High Schools Cypress Creek High-Po
Others
Pets Allowed Breed Restrictions, Number Limit, Yes
HOA Fee Include Pool, Pool, Recreational Facilities
Senior Community No
Pet Size Extra Large (101+ Lbs.)
Ownership Fee Simple
Monthly Total Fees $91
Acceptable Financing Cash, Conventional, FHA, VA Loan
Membership Fee Required Required
Listing Terms Cash, Conventional, FHA, VA Loan
Num of Pet 2
Special Listing Condition None
Read Less Info
Want to know what your home might be worth? Contact us for a FREE valuation!

Our team is ready to help you sell your home for the highest possible price ASAP

© 2024 My Florida Regional MLS DBA Stellar MLS. All Rights Reserved.
Bought with THE BASEL HOUSE

"Molly's job is to find and attract mastery-based agents to the office, protect the culture, and make sure everyone is happy! "







